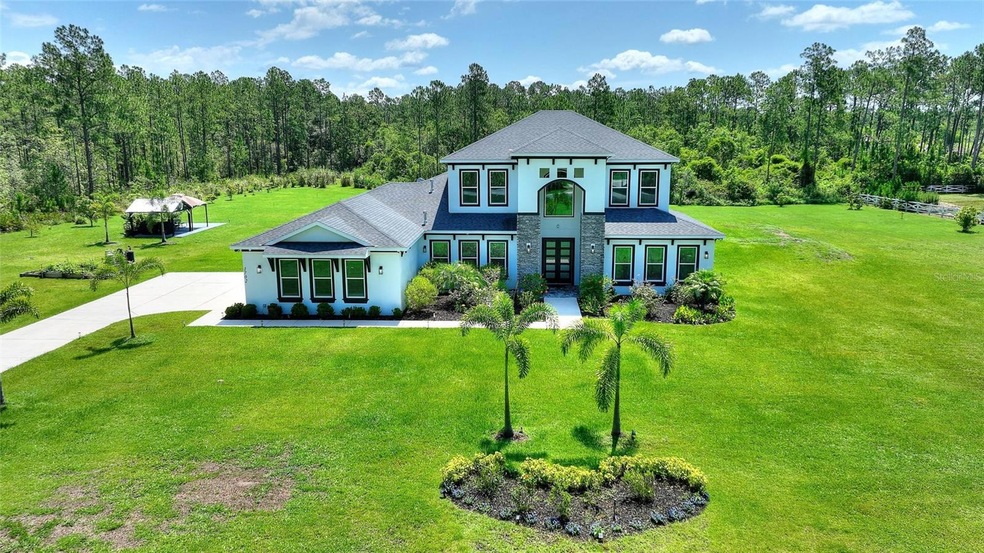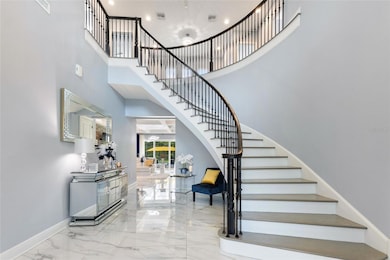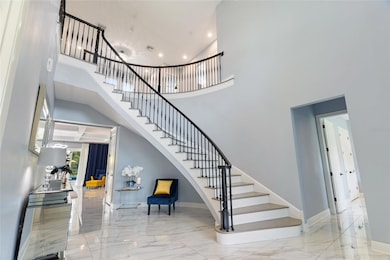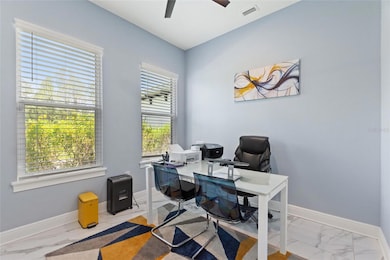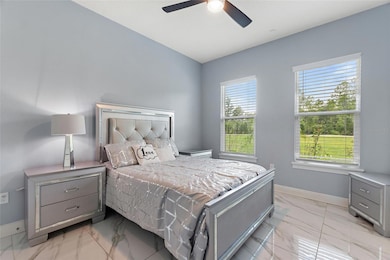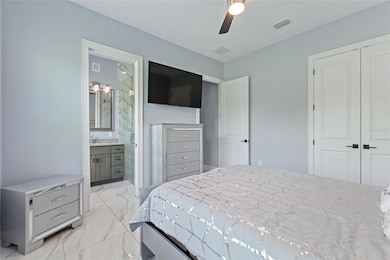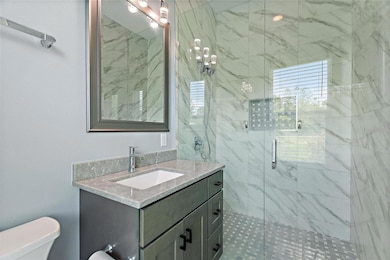1702 Hidden Palms Dr Davenport, FL 33897
Estimated payment $18,194/month
Highlights
- Screened Pool
- Open Floorplan
- Freestanding Bathtub
- Dundee Elementary Academy Rated 9+
- Fireplace in Primary Bedroom
- Vaulted Ceiling
About This Home
Welcome to 1702 Hidden Palms Drive, A Bespoke Estate of Timeless Elegance and Secluded Luxury. Tucked within the coveted gates of Hidden Palms, an equestrian-friendly enclave known for privacy and prestige, lies a singular opportunity to own one of the most exquisite properties in the region. Set on a breathtaking 6.4-acre lot adorned with a variety of fruit trees and lush manicured landscaping. This custom-built 2022 estate embodies the essence of refined living, where craftsmanship, comfort, and tranquility coexist in perfect harmony. A dramatic palm-lined 100-foot driveway ushers you to this architectural masterpiece, where 4,223 square feet of sophisticated interior space reveals a seamless blend of luxurious design and modern indulgence. The estate features 6 bedrooms, 4.5 baths, and a 3-car garage, thoughtfully designed for both grand entertaining and intimate living. Upon entry, you are greeted by a handcrafted spiral staircase, a sculptural centerpiece that sets a tone of elegance and artistry. The great room, wrapped in natural light, features floor-to-ceiling pocket sliding doors, inviting the outdoors in and opening to a sprawling 584 square foot screened lanai that serves as an alfresco sanctuary. An elegant fireplace anchors the space, offering warmth and ambiance throughout. At the heart of the home is a gourmet chef’s kitchen, adorned with top-tier stainless steel appliances, gas range, double ovens, and a hidden walk-in pantry. A grand quartz island commands attention, providing a statement centerpiece as well as an ideal gathering space. Nearby, a custom-designed wine and sitting room offers an intimate retreat for entertainment. The primary suite, located on the main level, is a private haven with dual oversized walk-in closets, a safe/storm room, and a spa-inspired En suite bath with freestanding soaking tub, expansive shower, and dual vanities. A guest suite and executive office complete the main floor. Upstairs, four generously sized bedrooms are paired with two luxurious baths and a lofted lounge, offering flexible living arrangements ideal for family, guests, or work-from-home needs. Outdoor living reaches new heights with a resort-style pool, outdoor fireplace, and a fully appointed summer kitchen, all set within the serenity of your private grounds. This oasis is both peaceful and inviting. Additional features include Whole-home Generac generator ensuring your family will never be without power-Imported porcelain tile flooring throughout- Custom millwork and finishes. This one-of-a-kind exceptional estate has been meticulously curated with no expense spared, as it redefines luxury as a private retreat for those who demand excellence in every detail. Where elegance lives and serenity reigns. Schedule your private showing today.
Listing Agent
WORTH CLARK REALTY Brokerage Phone: 352-988-7777 License #3372794 Listed on: 06/19/2025

Home Details
Home Type
- Single Family
Est. Annual Taxes
- $12,727
Year Built
- Built in 2022
Lot Details
- 6.4 Acre Lot
- West Facing Home
- Irrigation Equipment
HOA Fees
- $167 Monthly HOA Fees
Parking
- 3 Car Attached Garage
Home Design
- Bi-Level Home
- Block Foundation
- Shingle Roof
- Stone Siding
Interior Spaces
- 4,223 Sq Ft Home
- Open Floorplan
- Crown Molding
- Coffered Ceiling
- Vaulted Ceiling
- Ceiling Fan
- Great Room
- Living Room with Fireplace
- Combination Dining and Living Room
- Home Office
- Tile Flooring
- Laundry Room
Kitchen
- Walk-In Pantry
- Built-In Double Oven
- Range with Range Hood
- Microwave
- Dishwasher
- Stone Countertops
Bedrooms and Bathrooms
- 6 Bedrooms
- Primary Bedroom on Main
- Fireplace in Primary Bedroom
- Walk-In Closet
- Freestanding Bathtub
- Soaking Tub
Pool
- Screened Pool
- In Ground Pool
- Fence Around Pool
- Child Gate Fence
- Auto Pool Cleaner
Outdoor Features
- Outdoor Fireplace
- Outdoor Kitchen
- Exterior Lighting
- Private Mailbox
Utilities
- Central Air
- Heating System Uses Propane
- Propane
- Well
- Septic Tank
- Cable TV Available
Community Details
- Garrison Property/ Lindsey Chambliss Association
- Lucky World Estates Subdivision
Listing and Financial Details
- Visit Down Payment Resource Website
- Assessor Parcel Number 26-25-26-999959-000270
Map
Home Values in the Area
Average Home Value in this Area
Tax History
| Year | Tax Paid | Tax Assessment Tax Assessment Total Assessment is a certain percentage of the fair market value that is determined by local assessors to be the total taxable value of land and additions on the property. | Land | Improvement |
|---|---|---|---|---|
| 2025 | $13,257 | $955,862 | $129,138 | $826,724 |
| 2024 | $12,983 | $976,495 | $129,138 | $847,357 |
| 2023 | $12,983 | $921,329 | $0 | $0 |
| 2022 | $11,562 | $833,026 | $104,840 | $728,186 |
| 2021 | $1,326 | $95,727 | $95,727 | $0 |
| 2020 | $1,295 | $92,676 | $92,676 | $0 |
| 2018 | $1,252 | $85,894 | $85,894 | $0 |
| 2017 | $1,259 | $86,972 | $0 | $0 |
| 2016 | $1,202 | $76,529 | $0 | $0 |
| 2015 | $1,145 | $69,572 | $0 | $0 |
| 2014 | $935 | $63,247 | $0 | $0 |
Property History
| Date | Event | Price | Change | Sq Ft Price |
|---|---|---|---|---|
| 06/19/2025 06/19/25 | For Sale | $3,200,000 | +2244.3% | $758 / Sq Ft |
| 06/11/2020 06/11/20 | Sold | $136,500 | -10.7% | -- |
| 05/29/2020 05/29/20 | Pending | -- | -- | -- |
| 04/03/2020 04/03/20 | For Sale | $152,900 | +52.9% | -- |
| 09/25/2016 09/25/16 | Off Market | $100,000 | -- | -- |
| 06/23/2016 06/23/16 | Sold | $100,000 | -16.0% | -- |
| 05/19/2016 05/19/16 | Pending | -- | -- | -- |
| 06/19/2014 06/19/14 | For Sale | $119,000 | -- | -- |
Purchase History
| Date | Type | Sale Price | Title Company |
|---|---|---|---|
| Warranty Deed | $136,500 | Equitable Ttl Of Celebration | |
| Warranty Deed | -- | Buyers Title Inc | |
| Warranty Deed | $100,000 | Buyers Title Inc |
Mortgage History
| Date | Status | Loan Amount | Loan Type |
|---|---|---|---|
| Previous Owner | $40,000 | No Value Available |
Source: Stellar MLS
MLS Number: G5098573
APN: 26-25-26-999959-000270
- 209 Willow Bend Dr
- 1102 Hidden Palms Dr
- 159 Lazy Willow Dr
- 210 Lazy Willow Dr
- 252 Willow Bend Dr
- 260 Willow Bend Dr
- 177 Heather Lynn Dr
- 3329 Wellborn Dr
- 492 Tupelo Cir
- 432 Tupelo Cir
- 645 Piermont Dr
- 305 Quimby Dr
- 214 Tupelo Cir
- 320 Tupelo Cir
- 235 Montana Ave
- 566 Montana Ave
- 142 Stonegate Pass
- 234 Montana Ave
- 662 Orista Dr
- 406 Nevada Loop Rd
- 239 Willow Bend Dr
- 138 Lazy Willow Dr
- 152 Sunny Day Way
- 1234 Long Pine St
- 160 Springfield Pass
- 360 Tupelo Cir
- 500 Orista Dr
- 337 Orista Dr Unit ID1263250P
- 730 Pine Cone Dr
- 311 Hartwell Ln
- 1235 Iguana Loop
- 1071 Cypress Fox Blvd
- 236 Laurel Ridge Pass
- 143 Plumoso Loop Unit ID1285818P
- 407 Briarton Dr
- 152 Plumoso Loop
- 400 Montara Dr
- 413 Woodlark Dr
- 141 Prestwick Dr Unit ID1285811P
- 246 Montara Dr
