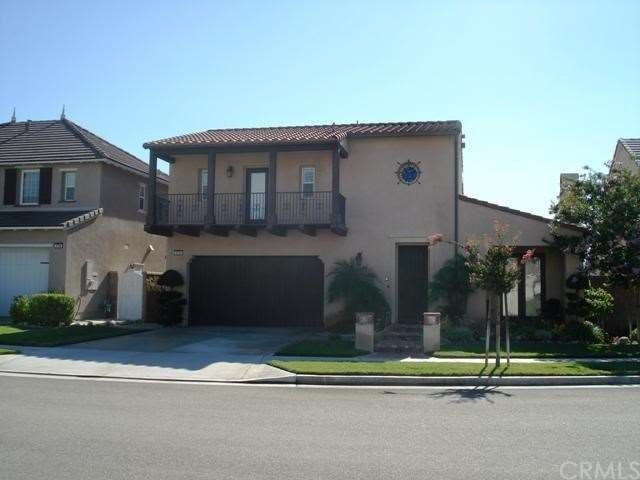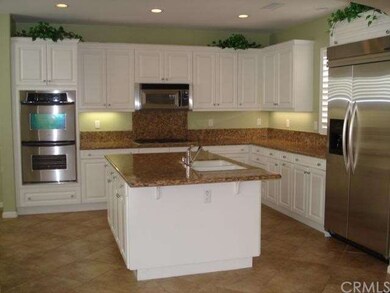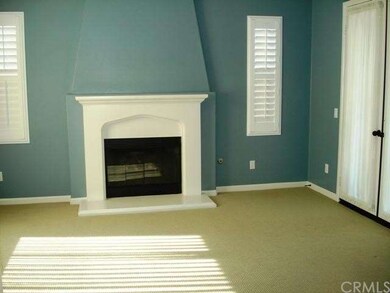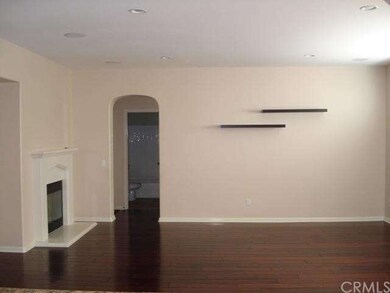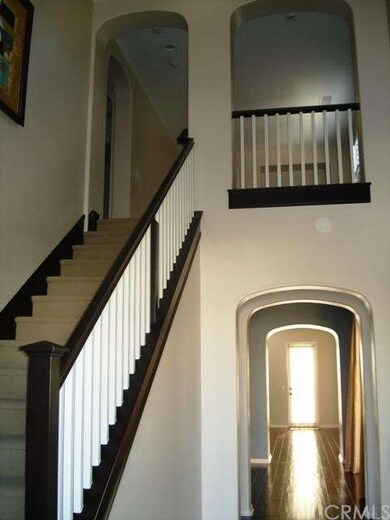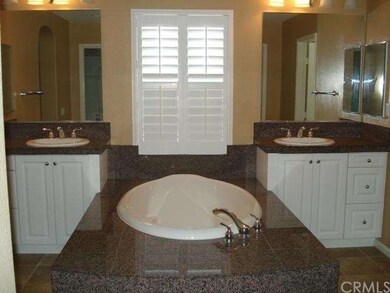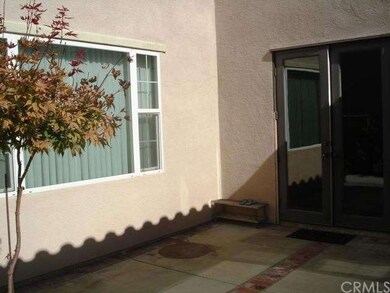
1702 Justine Way Upland, CA 91784
About This Home
As of July 2014Back on Market. Totally Upgraded 2005 Home in Upland Hills Country Golf Communities (The Colonies) with 5 Bedrooms & 3 Full Baths. Especially 1 Bedroom & 1 Full Bath down stair. Located in a quiet Cul De Sac with mountain view and beautiful engineer cherry wood flooring on the 1st floor. Granite kitchen counter tops with Built in Refrigerator, Double Oven, Cook Range and Microwave. Oversize master bedroom with upgraded Master bathroom, double vanity and 2 walk-in closets. 2 Fire places in Living and Family room with individual dinning room. Must see to appreciate......
Last Agent to Sell the Property
Pacific Palm Realty & Funding License #01356325 Listed on: 12/17/2013
Home Details
Home Type
Single Family
Est. Annual Taxes
$10,801
Year Built
2005
Lot Details
0
HOA Fees
$80 per month
Parking
3
Listing Details
- Assessments: Yes
- Property Attached: No
- Road Surface Type: Paved
- Security: Carbon Monoxide Detector(s)
- View: Yes
- Architectural Style: Contemporary
- Property Condition: Termite Clearance
- Property Sub Type: Single Family Residence
- Property Type: Residential
- Parcel Number: 1044761370000
- Year Built: 2005
- Special Features: None
Interior Features
- Fireplace: Yes
- Living Area: 3105.00
- Interior Amenities: Balcony
- Stories: 2
- Common Walls: No Common Walls
- Flooring: Carpet, Wood
- Appliances: Yes
- Full Bathrooms: 3
- Full And Three Quarter Bathrooms: 3
- Total Bedrooms: 5
- Door Features: Panel Doors
- Eating Area: In Family Room, Dining Room, In Living Room
- Fireplace Features: Family Room, Living Room
- Levels: Two
- Price Per Square Foot: 195.81
- Room Type: Family Room, Living Room, Master Bedroom, Multi-Level Bedroom, Retreat
- Window Features: Double Pane Windows
- Room Kitchen Features: Kitchen Island, Kitchen Open To Family Room
Exterior Features
- Patio: Yes
- Direction Faces: West
- Foundation: Slab
- View: Mountain(s)
- Fence: Yes
- Fencing: Wood
- Patio And Porch Features: Patio
- Pool Private: No
- Roof: Tile
- Spa: No
- Construction Materials: Stucco
Garage/Parking
- Attached Garage: Yes
- Garage Spaces: 3.00
- Number Remotes: 2
- Parking: Yes
- Parking Features: Driveway, Garage
- Total Parking Spaces: 3.00
Utilities
- Utilities: Sewer Connected, Sewer Available
- Heating: Yes
- Laundry: Yes
- Appliances: Refrigerator
- Heating Type: Forced Air
- Laundry Features: Gas & Electric Dryer Hookup, Individual Room
- Sewer: Sewer Paid
- Water Source: Public
- Cooling: Central Air
- Cooling: Yes
Condo/Co-op/Association
- Association: Yes
- Association Fee: 80.00
- Association Fee Frequency: Monthly
- Senior Community: No
- Community Features: Sidewalks, Street Lights
Schools
- School District: Upland
Lot Info
- Lot Size Sq Ft: 5407.00
- Lot Size Acres: 0.1240
Multi Family
- Lease Considered: No
- Lot Size Area: 5407.0000 Square Feet
- Number Of Units In Community: 1
- Number Of Units Total: 1
Tax Info
- Tax Lot: 37
- Tax Tract Number: 16207
Ownership History
Purchase Details
Home Financials for this Owner
Home Financials are based on the most recent Mortgage that was taken out on this home.Purchase Details
Purchase Details
Home Financials for this Owner
Home Financials are based on the most recent Mortgage that was taken out on this home.Similar Homes in the area
Home Values in the Area
Average Home Value in this Area
Purchase History
| Date | Type | Sale Price | Title Company |
|---|---|---|---|
| Quit Claim Deed | -- | None Available | |
| Grant Deed | $608,000 | Lawyers Title | |
| Grant Deed | $741,000 | Fidelity National Title Co |
Mortgage History
| Date | Status | Loan Amount | Loan Type |
|---|---|---|---|
| Previous Owner | $592,472 | New Conventional |
Property History
| Date | Event | Price | Change | Sq Ft Price |
|---|---|---|---|---|
| 03/16/2023 03/16/23 | Rented | $4,100 | 0.0% | -- |
| 02/21/2023 02/21/23 | For Rent | $4,100 | 0.0% | -- |
| 02/16/2023 02/16/23 | Off Market | $4,100 | -- | -- |
| 02/15/2023 02/15/23 | For Rent | $4,100 | +2.5% | -- |
| 03/05/2022 03/05/22 | Rented | $4,000 | 0.0% | -- |
| 02/21/2022 02/21/22 | For Rent | $4,000 | 0.0% | -- |
| 02/14/2022 02/14/22 | Off Market | $4,000 | -- | -- |
| 02/12/2022 02/12/22 | For Rent | $4,000 | +25.0% | -- |
| 07/17/2019 07/17/19 | Rented | $3,200 | 0.0% | -- |
| 07/16/2019 07/16/19 | Under Contract | -- | -- | -- |
| 07/05/2019 07/05/19 | For Rent | $3,200 | 0.0% | -- |
| 07/28/2014 07/28/14 | Sold | $608,000 | -1.8% | $196 / Sq Ft |
| 04/09/2014 04/09/14 | Price Changed | $619,000 | -1.6% | $199 / Sq Ft |
| 03/26/2014 03/26/14 | Price Changed | $629,000 | +1.6% | $203 / Sq Ft |
| 01/06/2014 01/06/14 | Price Changed | $619,000 | +3.3% | $199 / Sq Ft |
| 12/17/2013 12/17/13 | For Sale | $599,000 | -- | $193 / Sq Ft |
Tax History Compared to Growth
Tax History
| Year | Tax Paid | Tax Assessment Tax Assessment Total Assessment is a certain percentage of the fair market value that is determined by local assessors to be the total taxable value of land and additions on the property. | Land | Improvement |
|---|---|---|---|---|
| 2025 | $10,801 | $730,726 | $255,753 | $474,973 |
| 2024 | $10,801 | $716,398 | $250,738 | $465,660 |
| 2023 | $10,602 | $702,351 | $245,822 | $456,529 |
| 2022 | $10,943 | $688,579 | $241,002 | $447,577 |
| 2021 | $10,776 | $675,077 | $236,276 | $438,801 |
| 2020 | $10,393 | $668,155 | $233,853 | $434,302 |
| 2019 | $10,364 | $655,054 | $229,268 | $425,786 |
| 2018 | $10,080 | $642,210 | $224,773 | $417,437 |
| 2017 | $9,627 | $629,618 | $220,366 | $409,252 |
| 2016 | $9,386 | $617,272 | $216,045 | $401,227 |
| 2015 | $9,235 | $608,000 | $212,800 | $395,200 |
| 2014 | $8,886 | $579,000 | $203,000 | $376,000 |
Agents Affiliated with this Home
-
V
Seller's Agent in 2023
Vivianne Mai
Kase Real Estate
(714) 468-3935
15 Total Sales
-

Seller Co-Listing Agent in 2023
Vickie Sun
Trustige Realty Group, Inc.
(949) 371-6794
33 Total Sales
-
C
Seller's Agent in 2022
Colette Guyenne
MSC Service Realty
(949) 424-5804
10 Total Sales
-
O
Buyer's Agent in 2022
Oscar Barrios
MSC Service Realty
(714) 584-2700
6 Total Sales
-
R
Buyer's Agent in 2019
Ricky Quach
Berkshire Hathaway HomeService
-

Seller's Agent in 2014
James Tram
Pacific Palm Realty & Funding
(714) 617-5580
24 Total Sales
Map
Source: California Regional Multiple Listing Service (CRMLS)
MLS Number: PW13249081
APN: 1044-761-37
- 1737 Partridge Ave
- 1693 Old Baldy Way
- 1315 Tyler Ln
- 1759 Crebs Way
- 1238 Leggio Ln
- 1255 Upland Hills Dr S
- 8510 Monte Vista St
- 8535 La Vine St
- 7431 Via Serena
- 1267 Kendra Ln
- 1061 Pebble Beach Dr
- 8371 Hawthorne St
- 6880 Topaz St
- 7218 Sonoma Ave
- 8650 18th St
- 901 Saint Andrews Dr
- 6910 Carnelian St
- 6751 Topaz St
- 7563 Alta Cuesta Dr
- 8784 Lurline St
