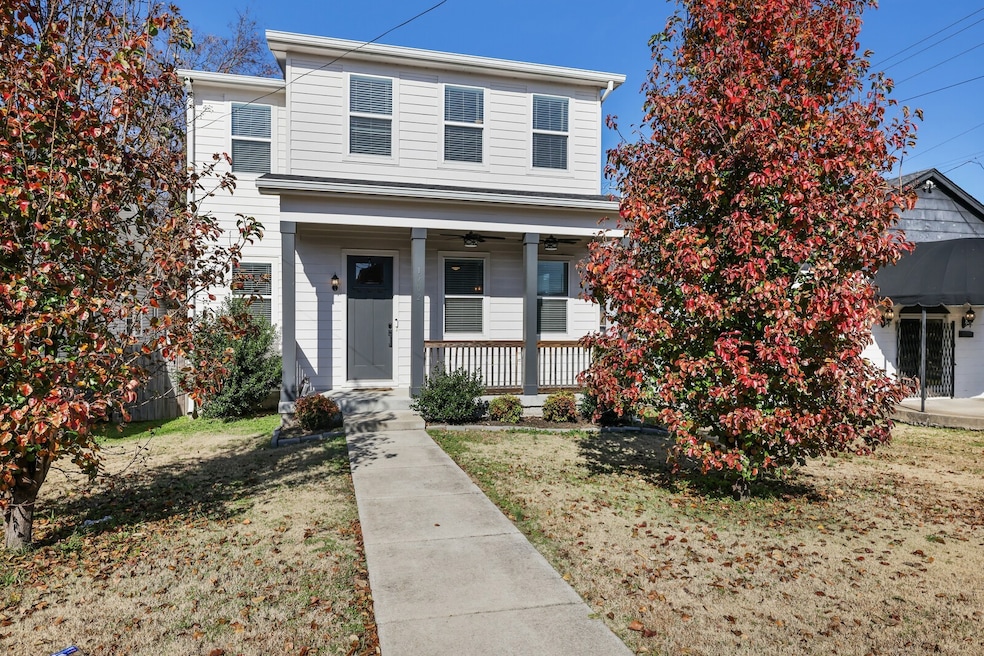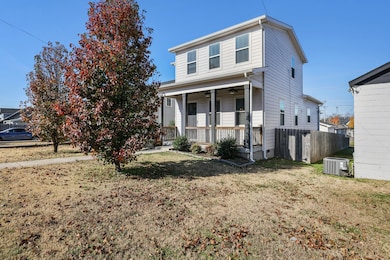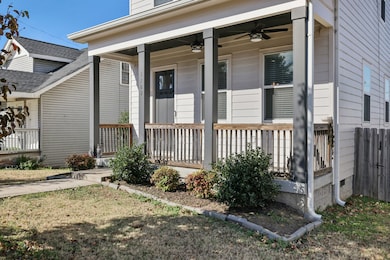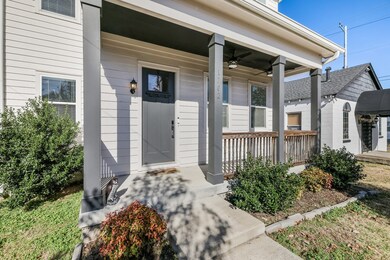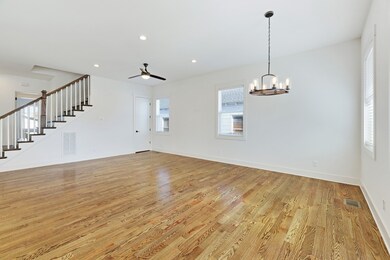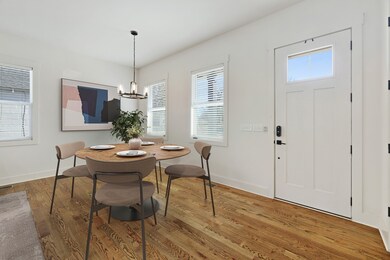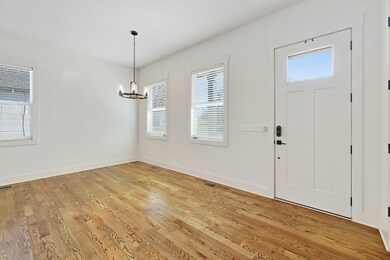1702 Knowles St Nashville, TN 37208
Germantown NeighborhoodHighlights
- Wood Flooring
- Covered Patio or Porch
- Walk-In Closet
- No HOA
- Stainless Steel Appliances
- Kitchen Island
About This Home
Gorgeous home in North Nashville featuring 10-foot ceilings on the main level and stylish designer finishes throughout. The open-concept layout showcases stunning hardwood floors and a modern kitchen with quartz countertops, a tile backsplash, a large island, and stainless steel appliances. The primary suite is conveniently located on the main level, with spacious secondary bedrooms upstairs. Enjoy outdoor living with a covered front porch and a level, fully fenced backyard. This true smart home comes equipped with Nest thermostats, exterior cameras, and smart door locks for added convenience and security. A 2-car garage provides secure and private parking. Located just minutes from Downtown Nashville, shopping, and restaurants, this home blends modern comfort with an unbeatable urban location.
Listing Agent
The Ashton Real Estate Group of RE/MAX Advantage Brokerage Phone: 6153642536 License #365952 Listed on: 11/21/2025

Home Details
Home Type
- Single Family
Est. Annual Taxes
- $3,669
Year Built
- Built in 2019
Parking
- 2 Car Garage
- Garage Door Opener
Home Design
- Shingle Roof
Interior Spaces
- 2,070 Sq Ft Home
- Property has 2 Levels
- Ceiling Fan
- Combination Dining and Living Room
- Utility Room
- Washer and Electric Dryer Hookup
- Crawl Space
- Fire and Smoke Detector
Kitchen
- Gas Oven
- Gas Range
- Dishwasher
- Stainless Steel Appliances
- Kitchen Island
- Trash Compactor
- Disposal
Flooring
- Wood
- Tile
Bedrooms and Bathrooms
- 3 Bedrooms | 1 Main Level Bedroom
- Walk-In Closet
Schools
- Robert Churchwell Museum Magnet Elementary School
- John Early Paideia Magnet Middle School
- Pearl Cohn Magnet High School
Utilities
- Central Heating and Cooling System
- Heating System Uses Natural Gas
- High-Efficiency Water Heater
- High Speed Internet
- Cable TV Available
Additional Features
- Energy-Efficient Thermostat
- Covered Patio or Porch
- Back Yard Fenced
Listing and Financial Details
- Property Available on 11/20/25
- Assessor Parcel Number 08115033100
Community Details
Overview
- No Home Owners Association
- Buchanan Arts Distric Subdivision
Pet Policy
- Pets Allowed
Map
Source: Realtracs
MLS Number: 3049342
APN: 081-15-0-331
- 1704 Underwood St
- 1715 Heiman St
- 1410 16th Ave N
- 1501 Underwood St
- 1601A 16th Ave N
- 1603 16th Ave N
- 1523 14th Ave N
- 1608 Dr Db Todd Jr Blvd
- 1601 Dr Db Todd Jr Blvd
- 1814 Knowles St
- 1615 Doctor Db Todd Junior Blvd
- 1815 Underwood St
- 1617 Dr Db Todd Jr Blvd
- 1529 12th Ave N
- 1702 Underwood St
- 1821 Underwood St
- 1209 Doctor Db Todd Junior Blvd
- 1539 12th Ave N
- 1826 Knowles St
- 406 Hudson Way
- 1718 Heiman St
- 1606 14th Ave N Unit A
- 1623 14th Ave N Unit B
- 1607 Wheless St
- 1517 21st Ave N Unit A
- 1600 Meharry Blvd Unit ID1043922P
- 1412 Meharry Blvd Unit B
- 1614 11th Ave N
- 1417 22nd Ave N
- 1417 22nd Ave N
- 1417 22nd Ave N
- 1401 22nd Ave N Unit D
- 1611 Century St
- 1615A 22nd Ave N Unit 1
- 1732 Dr Db Todd Jr Blvd Unit C
- 2025 Jefferson St
- 1019 12th Ave N Unit F
- 1019 12th Ave N Unit D
- 1035 Scovel St Unit ID1312348P
- 1035 Scovel St Unit ID1312369P
