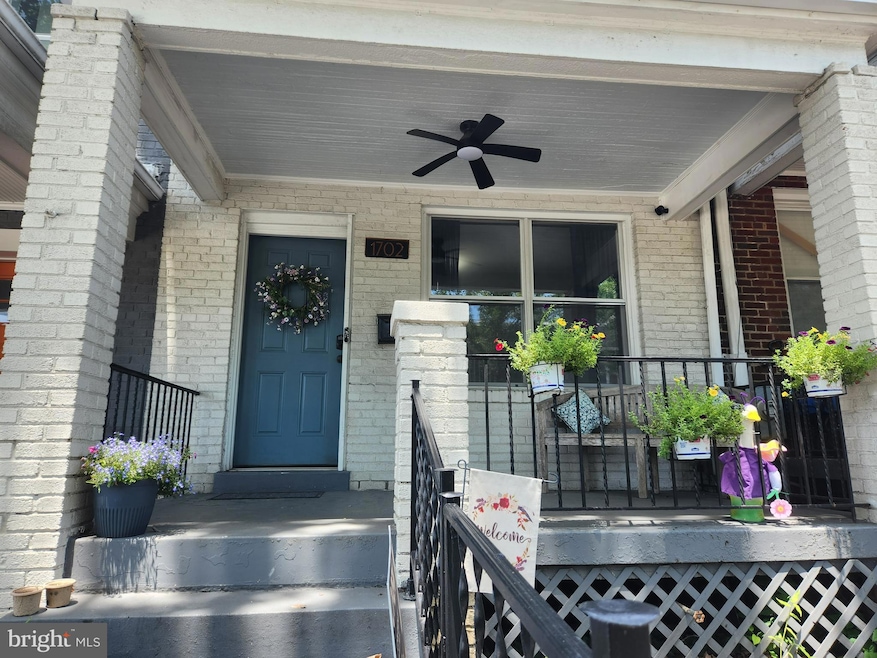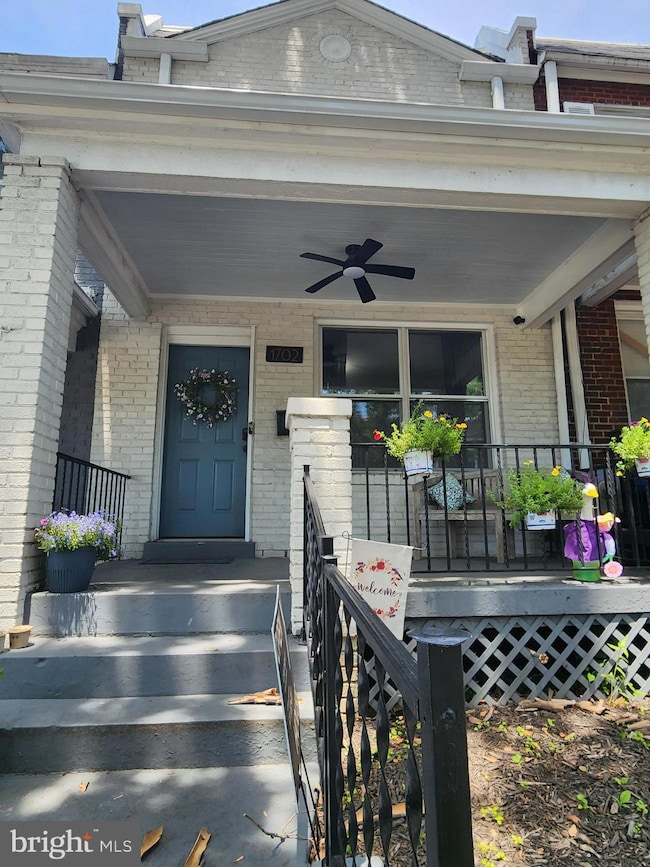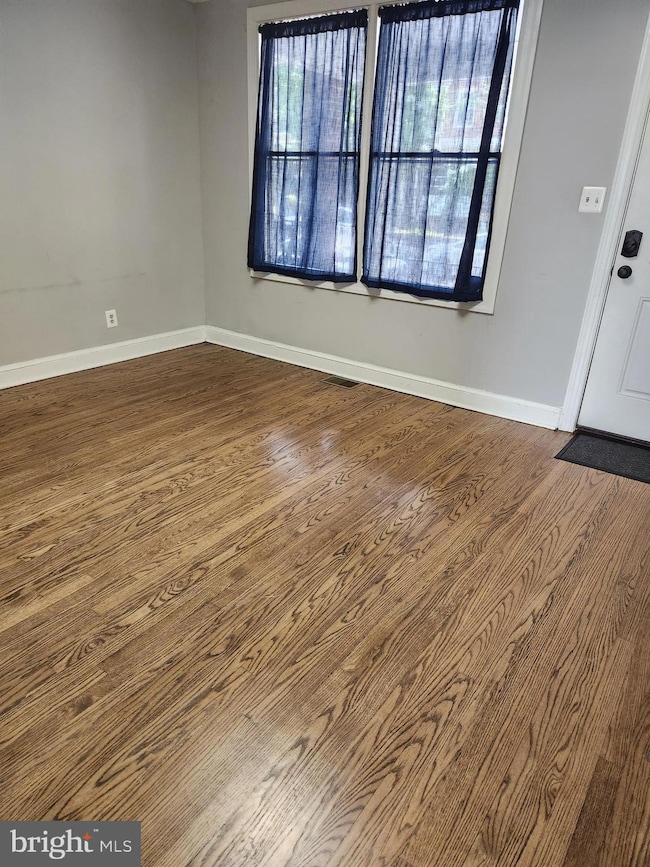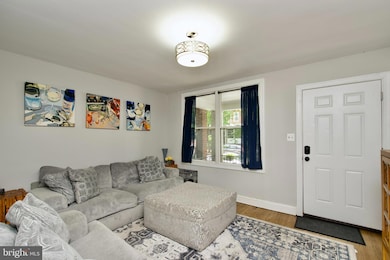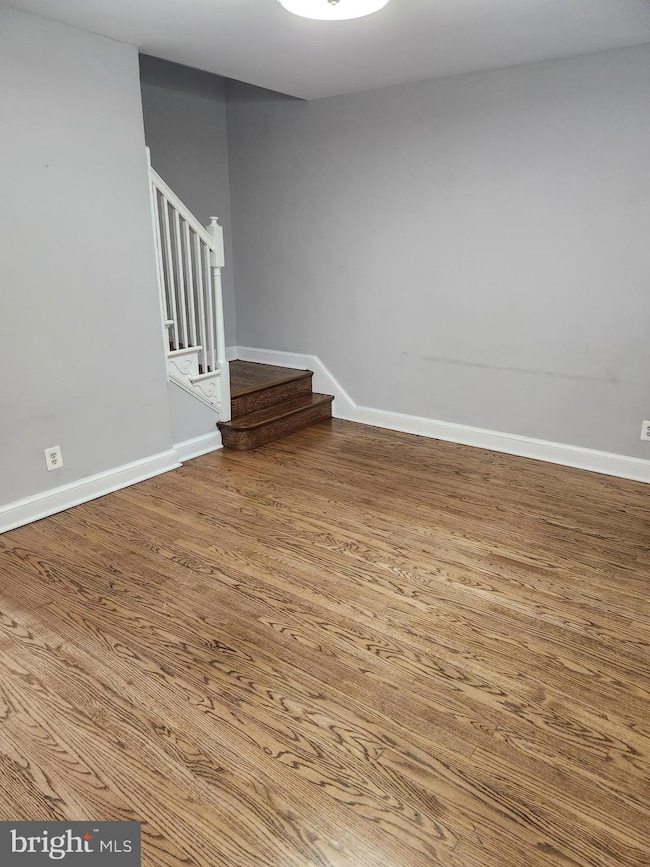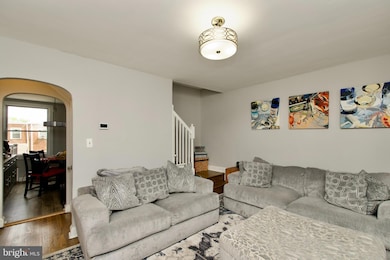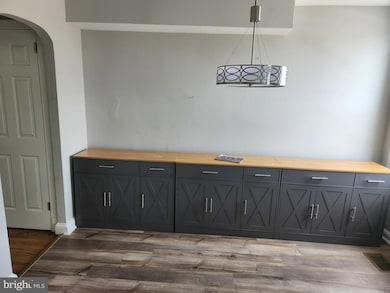1702 Lang Place NE Washington, DC 20002
Langston NeighborhoodEstimated payment $3,462/month
Highlights
- Federal Architecture
- Bonus Room
- Exterior Cameras
- Wood Flooring
- No HOA
- High-Efficiency Water Heater
About This Home
Major Price Improvement! Motivated seller! Welcome to this beautifully updated 2-bedroom, 2-bath rowhome that perfectly blends classic charm with modern convenience. You will be greeted by a charming front porch and when you step inside you will find a warm and inviting layout, featuring fresh updates throughout—including stylish flooring, updated bathrooms, and a contemporary kitchen designed with a brand new gas stove and new built-in cabinetry for both functionality and flair. Two good sized bedrooms are located on the upper level along with an updated bathroom. A second full bath is located on the lower level for added convenience. Enjoy outdoor living on the brand-new Trex deck—perfect for morning coffee or evening gatherings. The newly installed driveway and fence offer convenience and peace of mind. Whether you're a first-time buyer or looking to downsize in style, this move-in-ready home offers comfort, security, and charm in every detail. Over $30000 in recent upgrades! Shopping is a breeze with major retail stores in walking distance. Don’t miss this gem!
Listing Agent
(571) 332-4207 gerdagrealtor@gmail.com CENTURY 21 New Millennium License #0225067958 Listed on: 05/24/2025

Townhouse Details
Home Type
- Townhome
Est. Annual Taxes
- $3,790
Year Built
- Built in 1937
Lot Details
- 1,217 Sq Ft Lot
- Property is in very good condition
Home Design
- Federal Architecture
- Brick Exterior Construction
- Permanent Foundation
Interior Spaces
- Property has 3 Levels
- Six Panel Doors
- Combination Kitchen and Dining Room
- Bonus Room
- Exterior Cameras
Kitchen
- Gas Oven or Range
- ENERGY STAR Qualified Refrigerator
- Dishwasher
Flooring
- Wood
- Partially Carpeted
- Concrete
- Luxury Vinyl Plank Tile
Bedrooms and Bathrooms
- 2 Bedrooms
Laundry
- Laundry in unit
- Front Loading Dryer
- Front Loading Washer
Partially Finished Basement
- Basement Fills Entire Space Under The House
- Connecting Stairway
- Interior and Exterior Basement Entry
- Sump Pump
- Basement Windows
Parking
- 1 Parking Space
- 1 Driveway Space
- Off-Street Parking
Utilities
- Forced Air Heating and Cooling System
- High-Efficiency Water Heater
- Natural Gas Water Heater
Listing and Financial Details
- Tax Lot 174
- Assessor Parcel Number 4471//0174
Community Details
Overview
- No Home Owners Association
- Carver Langston Subdivision
Pet Policy
- Pets Allowed
Security
- Fire and Smoke Detector
Map
Home Values in the Area
Average Home Value in this Area
Tax History
| Year | Tax Paid | Tax Assessment Tax Assessment Total Assessment is a certain percentage of the fair market value that is determined by local assessors to be the total taxable value of land and additions on the property. | Land | Improvement |
|---|---|---|---|---|
| 2025 | $3,781 | $444,880 | $335,250 | $109,630 |
| 2024 | $22,292 | $445,830 | $333,580 | $112,250 |
| 2023 | $3,706 | $435,950 | $333,420 | $102,530 |
| 2022 | $3,439 | $404,540 | $302,590 | $101,950 |
| 2021 | $3,254 | $382,830 | $291,790 | $91,040 |
| 2020 | $18,305 | $366,090 | $278,730 | $87,360 |
| 2019 | $2,866 | $337,150 | $258,840 | $78,310 |
| 2018 | $2,480 | $291,800 | $0 | $0 |
| 2017 | $2,229 | $262,190 | $0 | $0 |
| 2016 | $1,999 | $235,160 | $0 | $0 |
| 2015 | $1,681 | $197,760 | $0 | $0 |
| 2014 | $1,296 | $152,480 | $0 | $0 |
Property History
| Date | Event | Price | List to Sale | Price per Sq Ft | Prior Sale |
|---|---|---|---|---|---|
| 09/28/2025 09/28/25 | Price Changed | $599,900 | -2.3% | $464 / Sq Ft | |
| 06/29/2025 06/29/25 | Price Changed | $614,000 | -1.6% | $475 / Sq Ft | |
| 05/24/2025 05/24/25 | For Sale | $624,000 | +10.0% | $483 / Sq Ft | |
| 07/02/2024 07/02/24 | Sold | $567,500 | -5.3% | $439 / Sq Ft | View Prior Sale |
| 06/15/2024 06/15/24 | Price Changed | $599,500 | 0.0% | $464 / Sq Ft | |
| 05/30/2024 05/30/24 | For Sale | $599,500 | +5.6% | $464 / Sq Ft | |
| 05/10/2024 05/10/24 | Sold | $567,500 | -5.3% | $439 / Sq Ft | View Prior Sale |
| 04/30/2024 04/30/24 | Pending | -- | -- | -- | |
| 04/14/2024 04/14/24 | Pending | -- | -- | -- | |
| 01/25/2024 01/25/24 | Price Changed | $599,500 | 0.0% | $464 / Sq Ft | |
| 01/25/2024 01/25/24 | For Sale | $599,500 | -0.9% | $464 / Sq Ft | |
| 12/31/2023 12/31/23 | Off Market | $605,000 | -- | -- | |
| 10/23/2023 10/23/23 | Price Changed | $605,000 | -0.8% | $468 / Sq Ft | |
| 07/31/2023 07/31/23 | Price Changed | $610,000 | -0.8% | $472 / Sq Ft | |
| 03/28/2023 03/28/23 | For Sale | $615,000 | -- | $476 / Sq Ft |
Purchase History
| Date | Type | Sale Price | Title Company |
|---|---|---|---|
| Deed | $567,500 | First American Title Insurance | |
| Warranty Deed | $190,000 | -- |
Mortgage History
| Date | Status | Loan Amount | Loan Type |
|---|---|---|---|
| Open | $539,125 | New Conventional | |
| Previous Owner | $152,000 | New Conventional |
Source: Bright MLS
MLS Number: DCDC2202288
APN: 4471-0174
- 1729 L St NE
- 1721 L St NE
- 1733 L St NE
- 1716 M St NE
- 1629 L St NE Unit 202
- 1813 M St NE
- 1013 17th St NE
- 1016 17th Place NE Unit 7
- 1019 18th St NE
- 1146 16th St NE Unit A
- 1146 16th St NE Unit B
- 1764 Lyman Place NE
- 1605 Levis St NE
- 1002 18th St NE
- 1626 K St NE Unit A
- 1841 L St NE
- 1214 18th Place NE
- 1627 Holbrook St NE Unit 2
- 1028 Bladensburg Rd NE Unit 5
- 1241 18th St NE Unit 3
- 1718 Lang Place NE
- 1648 L St NE
- 1122 Bladensburg Rd NE
- 1214 Bladensburg Rd NE
- 1015 18th St NE Unit 3
- 1011 18th St NE Unit 8
- 1629 L St NE
- 1016 17th Place NE Unit 103
- 1016 17th Place NE Unit 301
- 1016 17th Place NE Unit 2
- 1638 K St NE Unit 2
- 1229 18th St NE Unit 201
- 1604 Levis St NE
- 1113-1113 19th St NE Unit 1105 - 6
- 1206 16th St NE
- 1230 18th Place NE Unit 2
- 1241 18th St NE Unit 3
- 1241 18th St NE Unit 5
- 1149 Summit St NE Unit 2
- 1151 Summit St NE
