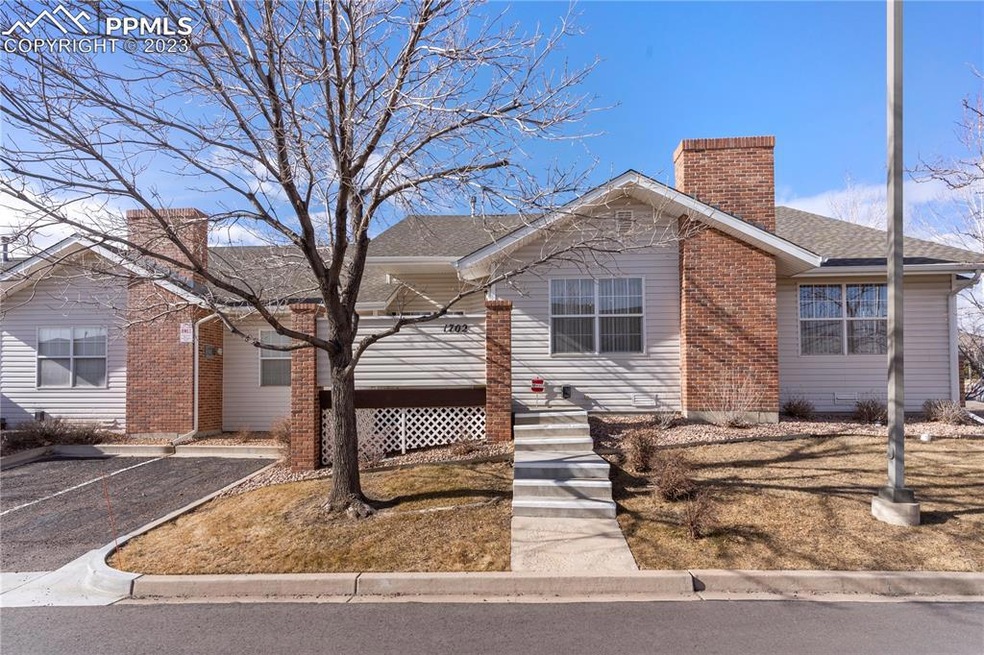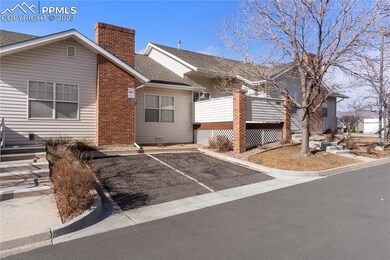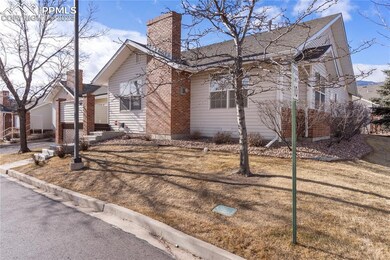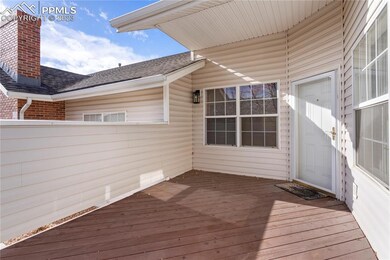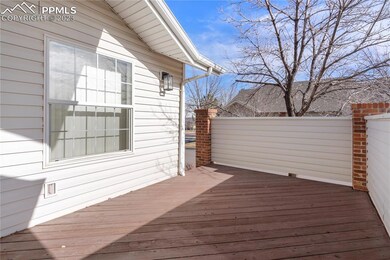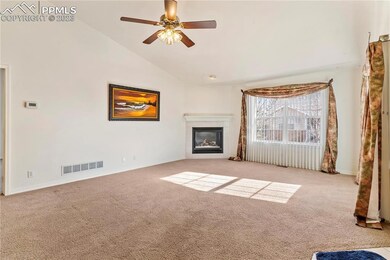
1702 Maryknoll Point Unit I4 Colorado Springs, CO 80905
Gold Hill Mesa NeighborhoodEstimated Value: $399,000 - $440,000
Highlights
- Deck
- Vaulted Ceiling
- End Unit
- Property is near a park
- Ranch Style House
- 3-minute walk to Gold Camp Park
About This Home
As of February 2023Beautiful one owner ranch-style home on West Side makes one-level living a breeze! Enter your generously sized living room with vaulted ceilings from the private front deck, ideal for grilling and outdoor plants. Kitchen, Dining Room and Bathrooms have recently installed Luxury Vinyl Plank flooring, and kitchen features a countertop bar overlooking the sunny dining area. Master Bedroom is also large with an adjoining 5-piece bathroom and huge walk-in closet. Two additional bedrooms with good-sized closets and a full bathroom complete this home. This is an end unit on the corner of this established complex, and also features a two-car garage at the rear of the property. Newer water heater, newer garage door and opener with key panel, newer blinds. Community is partially enclosed by fence and is within walking distance of Bear Creek Dog Park and Gold Camp Park, as well as near Penrose Event Center and Bear Creek Park with ball fields, tennis and pickleball courts and a gardening center! Close also to shopping and I-25. Come see this beautiful one-owner home today!
Property Details
Home Type
- Condominium
Est. Annual Taxes
- $880
Year Built
- Built in 2001
Lot Details
- End Unit
- Landscaped
- Level Lot
HOA Fees
- $318 Monthly HOA Fees
Parking
- 2 Car Attached Garage
- Garage Door Opener
- Driveway
Home Design
- Ranch Style House
- Wood Frame Construction
- Shingle Roof
- Aluminum Siding
Interior Spaces
- 1,658 Sq Ft Home
- Vaulted Ceiling
- Ceiling Fan
- Gas Fireplace
- French Doors
- Six Panel Doors
- Crawl Space
Kitchen
- Oven or Range
- Microwave
- Dishwasher
- Disposal
Flooring
- Carpet
- Tile
- Luxury Vinyl Tile
Bedrooms and Bathrooms
- 3 Bedrooms
- 2 Full Bathrooms
Laundry
- Dryer
- Washer
Accessible Home Design
- Remote Devices
- Ramped or Level from Garage
Outdoor Features
- Deck
Location
- Ground Level Unit
- Property is near a park
- Property is near public transit
- Property is near schools
- Property is near shops
Schools
- Midland Elementary School
- West Middle School
- Coronado High School
Utilities
- Forced Air Heating and Cooling System
- No Cooling
- Heating System Uses Natural Gas
- Phone Available
- Cable TV Available
Community Details
Overview
- Association fees include covenant enforcement, exterior maintenance, insurance, lawn, maintenance, management, snow removal, trash removal
Recreation
- Hiking Trails
Ownership History
Purchase Details
Home Financials for this Owner
Home Financials are based on the most recent Mortgage that was taken out on this home.Purchase Details
Home Financials for this Owner
Home Financials are based on the most recent Mortgage that was taken out on this home.Similar Homes in Colorado Springs, CO
Home Values in the Area
Average Home Value in this Area
Purchase History
| Date | Buyer | Sale Price | Title Company |
|---|---|---|---|
| Kulp Jeffrey T | -- | -- | |
| Sawaya Donna L | $203,000 | Stewart Title |
Mortgage History
| Date | Status | Borrower | Loan Amount |
|---|---|---|---|
| Open | Kulp Jeffrey T | $139,900 | |
| Previous Owner | Sawaya Donna L | $11,000 | |
| Previous Owner | Sawaya Donna L | $161,450 | |
| Previous Owner | Sawaya Donna L | $182,040 | |
| Previous Owner | Sawaya Donna L | $162,400 | |
| Closed | Sawaya Donna L | $20,300 |
Property History
| Date | Event | Price | Change | Sq Ft Price |
|---|---|---|---|---|
| 02/14/2023 02/14/23 | Sold | -- | -- | -- |
| 01/23/2023 01/23/23 | Off Market | $389,900 | -- | -- |
| 01/19/2023 01/19/23 | For Sale | $389,900 | -- | $235 / Sq Ft |
Tax History Compared to Growth
Tax History
| Year | Tax Paid | Tax Assessment Tax Assessment Total Assessment is a certain percentage of the fair market value that is determined by local assessors to be the total taxable value of land and additions on the property. | Land | Improvement |
|---|---|---|---|---|
| 2024 | -- | $25,590 | $5,190 | $20,400 |
| 2022 | $811 | $21,450 | $3,820 | $17,630 |
| 2021 | $880 | $22,070 | $3,930 | $18,140 |
| 2020 | $833 | $19,420 | $2,930 | $16,490 |
| 2019 | $828 | $19,420 | $2,930 | $16,490 |
| 2018 | $719 | $17,000 | $2,560 | $14,440 |
| 2017 | $681 | $17,000 | $2,560 | $14,440 |
| 2016 | $452 | $15,610 | $2,310 | $13,300 |
| 2015 | $450 | $15,610 | $2,310 | $13,300 |
| 2014 | $462 | $15,370 | $2,070 | $13,300 |
Agents Affiliated with this Home
-
MICHELE HAMMERTON
M
Seller's Agent in 2023
MICHELE HAMMERTON
All County Colorado Springs, LLC
(719) 445-7172
2 in this area
27 Total Sales
Map
Source: Pikes Peak REALTOR® Services
MLS Number: 8233373
APN: 74144-01-173
- 1703 Victorian Point Unit A2
- 275 Eclipse Dr
- 1590 Little Bear Creek Point Unit 10
- 1590 Little Bear Creek Point Unit 2
- 1951 Giltshire Dr Unit 1951
- 1530 Little Bear Creek Point Unit 302
- 1383 Portland Gold Dr
- 1908 Giltshire Dr Unit 1908
- 2186 Giltshire Dr
- 454 Eclipse Dr
- 187 Merrimac St
- 495 Eclipse Dr
- 147 Celestine St
- 277 S Raven Mine Dr
- 253 S Raven Mine Dr
- 408 Pyrite Terrace
- 1792 Portland Gold Dr
- 352 Gold Claim Terrace
- 264 Pecan Garden View
- 1595 W Costilla St
- 1702 Maryknoll Point Unit I4
- 1704 Maryknoll Point Unit I3
- 1706 Maryknoll Point Unit I2
- 1701 Maryknoll Point Unit L1
- 1703 Maryknoll Point Unit L2
- 1810 Britton View Unit H1
- 1808 Britton View Unit H2
- 1708 Maryknoll Point Unit I1
- 1705 Maryknoll Point Unit L3
- 1806 Britton View Unit H3
- 1707 Maryknoll Point Unit L4
- 1804 Britton View Unit H4
- 318 Millstream Terrace
- 306 Millstream Terrace
- 265 Eclipse Dr
- 1720 Maryknoll Point Unit K4
- 330 Millstream Terrace
- 1824 Britton View Unit B6
- 335 Eclipse Dr
- 1721 Maryknoll Point Unit M1
