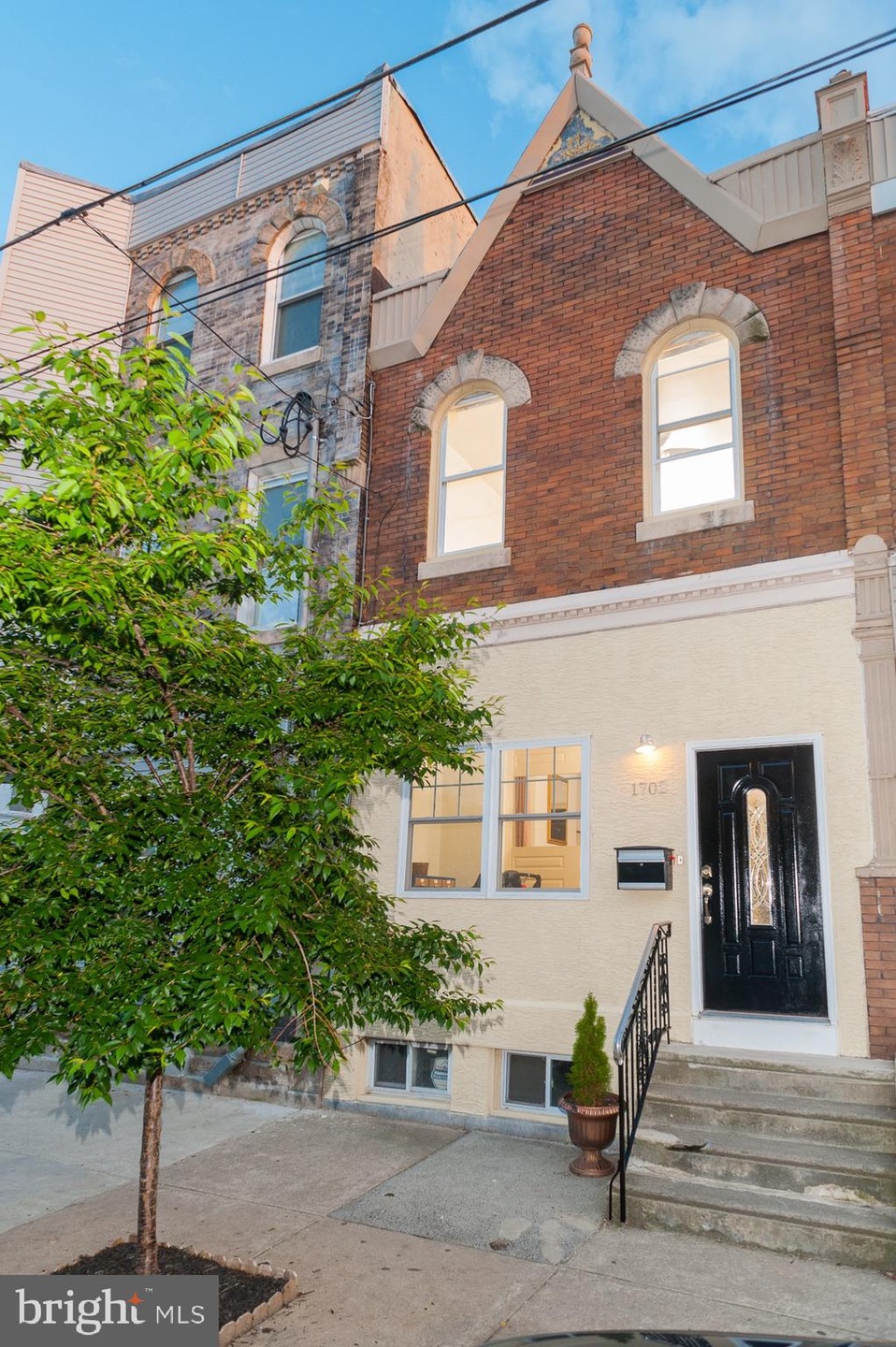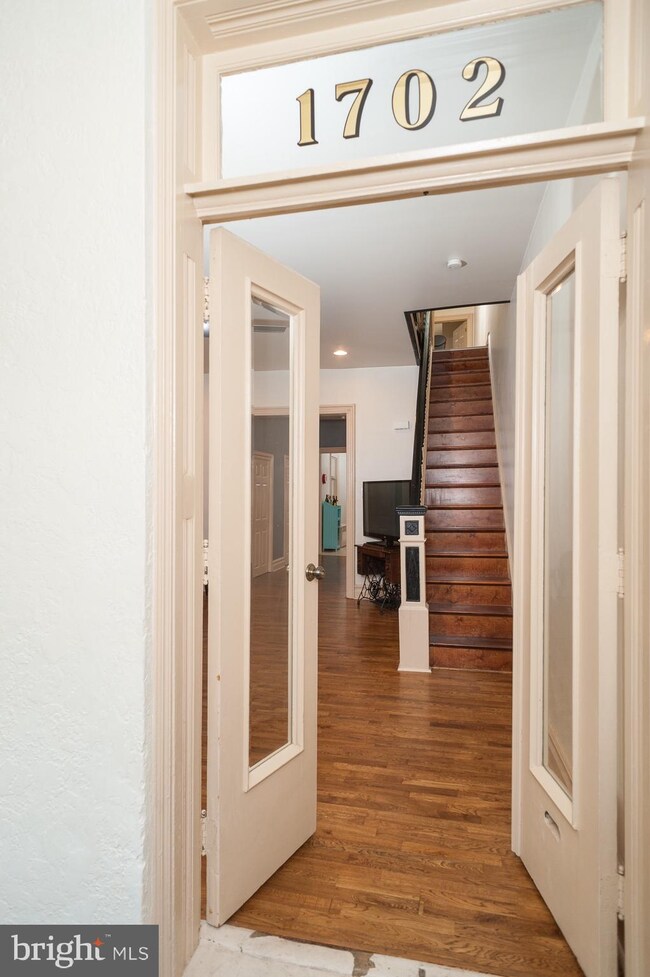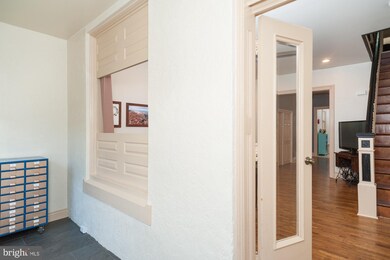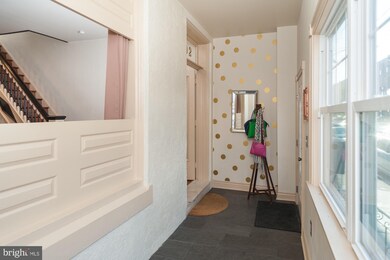
1702 Mifflin St Philadelphia, PA 19145
South Philadelphia West NeighborhoodHighlights
- Eat-In Gourmet Kitchen
- Open Floorplan
- Wood Flooring
- City View
- Straight Thru Architecture
- No HOA
About This Home
As of January 2025Welcome home to 1702 Mifflin Street in the heart of highly desirable Newbold section of South Philadelphia. This house is situated on a great block close to some local favorites including Ultimo Coffee, The South Philly Tap Room, Second District Brewing, Rowhouse Grocery, Miss Rachel's Pantry, V Marks the Shop, Hardena, Circles Thai, and The Thirsty Soul. Just a few blocks from the Broad Street line, and East Passyunk Avenue. A wonderful investment opportunity, without the higher cost of homeownership east of South Broad Street. Enter this century-old home through an sunny enclosed patio/mudroom perfect for bike or stroller storage, or a green house for plants. The original pair of multi-paned wood and glass doors lead into the open living area with 10' ceilings, complete with recessed lighting, refinished original hardwood floors, and the original wooden staircase leading to the second floor. Through the living area, there is a designed dining area with plenty of space for entertaining, with a powder room and spacious closets tucked off to the side. The large kitchen has 42" cabinets, granite counter tops, and a great layout for cooking. Beyond the kitchen is an additional full bathroom with laundry room. Off the back of the house there is a patio area for grilling, al fresco dining, or container gardening. Downstairs is a partially finished basement with roughed in plumbing with the option to add an additional bathroom or powder room. The basement also offers good storage areas in the mechanical closets. The 2nd floor of the home features three nice sized bedrooms. The front bedroom has the original multi-paned wood and glass doors, great light and nice closet space for storage. At the top of the stairs is a spacious bathroom with a double vanity and lots of storage potential. Showings will begin with an Open House on Saturday, May 11th at 12:00 PM.
Townhouse Details
Home Type
- Townhome
Est. Annual Taxes
- $2,861
Year Built
- Built in 1920
Lot Details
- 1,120 Sq Ft Lot
- Lot Dimensions are 16.00 x 70.00
- North Facing Home
- Masonry wall
- Privacy Fence
- Back Yard Fenced
- Property is in very good condition
Home Design
- Straight Thru Architecture
- Traditional Architecture
- Fixer Upper
- Masonry
Interior Spaces
- 1,732 Sq Ft Home
- Property has 2 Levels
- Open Floorplan
- Ceiling Fan
- Recessed Lighting
- Non-Functioning Fireplace
- Fireplace Mantel
- Double Pane Windows
- Formal Dining Room
- City Views
- Partially Finished Basement
- Basement Fills Entire Space Under The House
Kitchen
- Eat-In Gourmet Kitchen
- Gas Oven or Range
- Microwave
- Dishwasher
- Stainless Steel Appliances
- Upgraded Countertops
- Disposal
Flooring
- Wood
- Ceramic Tile
Bedrooms and Bathrooms
- 3 Bedrooms
Laundry
- Laundry on main level
- Dryer
- Washer
Parking
- Public Parking
- Free Parking
- On-Street Parking
- Rented or Permit Required
- Unassigned Parking
Outdoor Features
- Enclosed patio or porch
- Exterior Lighting
Schools
- Stephen Girard Elementary School
Utilities
- Window Unit Cooling System
- Radiator
- Natural Gas Water Heater
- No Septic System
Additional Features
- Level Entry For Accessibility
- Urban Location
Community Details
- No Home Owners Association
- Newbold Subdivision
Listing and Financial Details
- Tax Lot 253
- Assessor Parcel Number 481064200
Ownership History
Purchase Details
Home Financials for this Owner
Home Financials are based on the most recent Mortgage that was taken out on this home.Purchase Details
Home Financials for this Owner
Home Financials are based on the most recent Mortgage that was taken out on this home.Purchase Details
Home Financials for this Owner
Home Financials are based on the most recent Mortgage that was taken out on this home.Purchase Details
Similar Homes in Philadelphia, PA
Home Values in the Area
Average Home Value in this Area
Purchase History
| Date | Type | Sale Price | Title Company |
|---|---|---|---|
| Deed | $387,000 | Community First Abstract | |
| Deed | $352,500 | Guaranteed Land Abstract Llc | |
| Deed | -- | -- | |
| Deed | $48,000 | -- |
Mortgage History
| Date | Status | Loan Amount | Loan Type |
|---|---|---|---|
| Open | $375,390 | New Conventional | |
| Previous Owner | $317,250 | New Conventional | |
| Closed | $0 | Purchase Money Mortgage |
Property History
| Date | Event | Price | Change | Sq Ft Price |
|---|---|---|---|---|
| 01/24/2025 01/24/25 | Sold | $387,000 | -5.6% | $246 / Sq Ft |
| 10/18/2024 10/18/24 | Price Changed | $410,000 | 0.0% | $260 / Sq Ft |
| 09/17/2024 09/17/24 | For Rent | $2,400 | 0.0% | -- |
| 09/17/2024 09/17/24 | For Sale | $425,000 | +20.6% | $270 / Sq Ft |
| 07/08/2019 07/08/19 | Sold | $352,500 | -1.8% | $204 / Sq Ft |
| 05/19/2019 05/19/19 | Pending | -- | -- | -- |
| 05/07/2019 05/07/19 | For Sale | $359,000 | +70.4% | $207 / Sq Ft |
| 09/02/2014 09/02/14 | Sold | $210,638 | -2.0% | $141 / Sq Ft |
| 08/04/2014 08/04/14 | Pending | -- | -- | -- |
| 04/18/2014 04/18/14 | Price Changed | $215,000 | -4.4% | $144 / Sq Ft |
| 02/04/2014 02/04/14 | For Sale | $225,000 | -- | $150 / Sq Ft |
Tax History Compared to Growth
Tax History
| Year | Tax Paid | Tax Assessment Tax Assessment Total Assessment is a certain percentage of the fair market value that is determined by local assessors to be the total taxable value of land and additions on the property. | Land | Improvement |
|---|---|---|---|---|
| 2025 | $4,072 | $324,200 | $64,840 | $259,360 |
| 2024 | $4,072 | $324,200 | $64,840 | $259,360 |
| 2023 | $4,072 | $290,900 | $58,180 | $232,720 |
| 2022 | $2,448 | $245,900 | $58,180 | $187,720 |
| 2021 | $3,078 | $0 | $0 | $0 |
| 2020 | $3,078 | $0 | $0 | $0 |
| 2019 | $2,861 | $0 | $0 | $0 |
| 2018 | $1,407 | $0 | $0 | $0 |
| 2017 | $1,407 | $0 | $0 | $0 |
| 2016 | $1,407 | $0 | $0 | $0 |
| 2015 | $1,347 | $0 | $0 | $0 |
| 2014 | -- | $100,500 | $13,552 | $86,948 |
| 2012 | -- | $9,120 | $1,657 | $7,463 |
Agents Affiliated with this Home
-
Tina Elmer

Seller's Agent in 2025
Tina Elmer
Keller Williams Main Line
(215) 680-8852
2 in this area
54 Total Sales
-
Michael McCann

Seller Co-Listing Agent in 2025
Michael McCann
KW Empower
(215) 778-0901
59 in this area
1,827 Total Sales
-
Jaime Hyman

Buyer's Agent in 2025
Jaime Hyman
Compass RE
(610) 613-1297
2 in this area
70 Total Sales
-
Janette Spirk

Seller's Agent in 2019
Janette Spirk
Compass RE
(610) 762-3183
19 in this area
123 Total Sales
-
Cecile Steinriede

Buyer's Agent in 2019
Cecile Steinriede
Elfant Wissahickon-Rittenhouse Square
(215) 880-2726
4 in this area
93 Total Sales
-
Michael Angelina

Seller's Agent in 2014
Michael Angelina
Coldwell Banker Realty
(215) 783-7556
22 in this area
52 Total Sales
Map
Source: Bright MLS
MLS Number: PAPH794890
APN: 481064200
- 1830 S 17th St
- 1942 S Bouvier St
- 1844 S 16th St
- 1920 S 16th St
- 1928 S 18th St
- 1736 Moore St
- 1917 S 16th St
- 1800 2 S 16th St Unit B
- 1528 Mifflin St
- 1741 Moore St
- 2024 S Bouvier St
- 1748 S Bancroft St
- 1835 Dudley St
- 1801 Moore St
- 2034 S Bouvier St
- 2027 S Bancroft St
- 1737 Pierce St
- 1847 Hoffman St
- 1833 Mcclellan St
- 2025 S Cleveland St






