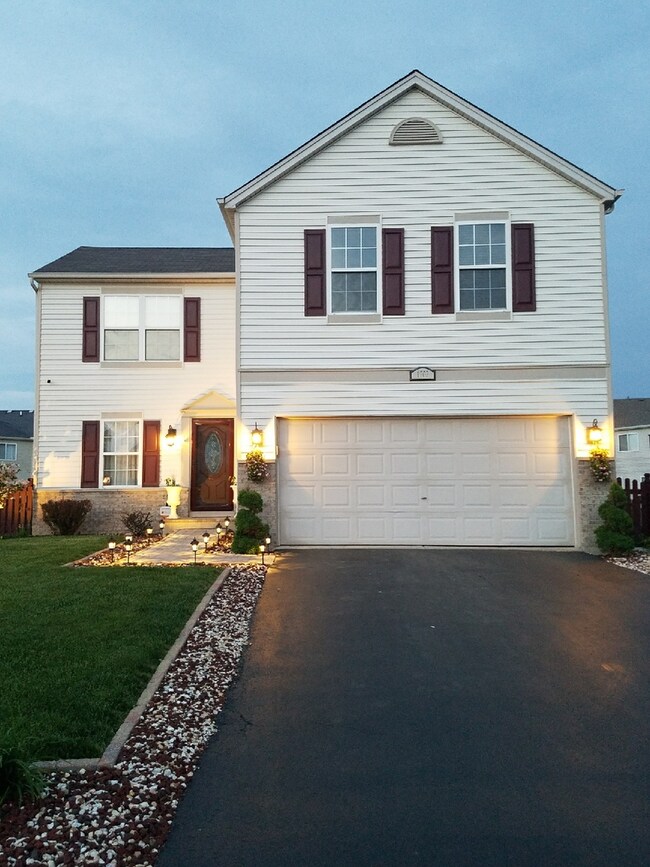
1702 Mountain Ridge Pass Plainfield, IL 60586
Fall Creek NeighborhoodHighlights
- Landscaped Professionally
- Loft
- Fenced Yard
- Vaulted Ceiling
- Stainless Steel Appliances
- Attached Garage
About This Home
As of February 2025Stunning home that's been meticulously maintained & extensively updated! Spacious 3 BR + Loft (could be 4th BR), gorgeous Kitchen, full finished Basement featuring bar & 3 entertainment areas w/storage galore, fenced yard. Living Room w/fireplace that opens to Kitchen w/bumped-out Eating Area featuring laminate flooring, NEW high-end LG appliances, granite, tile backsplash, upgraded cabs & lighting. Master Suite w/volume ceiling, large walk-in closet and spa-like bathroom. Convenient 2nd floor laundry with LG frontload W/D. Updated powder room w/slate flooring & mosaic accent wall. Gorgeous foyer featuring accented ceramic flooring. Backyard paradise featuring stamped concrete patio, huge shed (mirrors home) and lots of yard to play/entertain in. A lighted, paver path will lead you to the front entry featuring new exterior door w/keyless entry & storm door. New: A/C, laminate flooring, LG appliances, lighting, granite, storm doors, front door & landscape lighting. Custom blinds!
Last Agent to Sell the Property
RE/MAX Action License #475137745 Listed on: 05/26/2018

Home Details
Home Type
- Single Family
Est. Annual Taxes
- $5,791
Year Built
- 2004
Lot Details
- East or West Exposure
- Fenced Yard
- Landscaped Professionally
HOA Fees
- $16 per month
Parking
- Attached Garage
- Garage Transmitter
- Garage Door Opener
- Driveway
- Parking Included in Price
- Garage Is Owned
Home Design
- Brick Exterior Construction
- Asphalt Shingled Roof
- Vinyl Siding
Interior Spaces
- Dual Sinks
- Dry Bar
- Vaulted Ceiling
- Gas Log Fireplace
- Loft
- Laminate Flooring
- Finished Basement
- Basement Fills Entire Space Under The House
- Storm Screens
Kitchen
- Breakfast Bar
- Oven or Range
- Microwave
- High End Refrigerator
- Dishwasher
- Stainless Steel Appliances
- Disposal
Laundry
- Laundry on upper level
- Dryer
- Washer
Outdoor Features
- Stamped Concrete Patio
Utilities
- Forced Air Heating and Cooling System
- Heating System Uses Gas
Listing and Financial Details
- Homeowner Tax Exemptions
- $1,500 Seller Concession
Ownership History
Purchase Details
Home Financials for this Owner
Home Financials are based on the most recent Mortgage that was taken out on this home.Purchase Details
Home Financials for this Owner
Home Financials are based on the most recent Mortgage that was taken out on this home.Purchase Details
Home Financials for this Owner
Home Financials are based on the most recent Mortgage that was taken out on this home.Similar Homes in Plainfield, IL
Home Values in the Area
Average Home Value in this Area
Purchase History
| Date | Type | Sale Price | Title Company |
|---|---|---|---|
| Warranty Deed | $360,000 | None Listed On Document | |
| Warranty Deed | $251,000 | Attorney | |
| Warranty Deed | $188,500 | Chicago Title Insurance Co |
Mortgage History
| Date | Status | Loan Amount | Loan Type |
|---|---|---|---|
| Open | $54,000 | New Conventional | |
| Open | $288,000 | New Conventional | |
| Previous Owner | $151,300 | New Conventional | |
| Previous Owner | $169,600 | Fannie Mae Freddie Mac | |
| Previous Owner | $26,000 | Stand Alone Second | |
| Previous Owner | $185,233 | FHA |
Property History
| Date | Event | Price | Change | Sq Ft Price |
|---|---|---|---|---|
| 02/07/2025 02/07/25 | Sold | $360,000 | 0.0% | $197 / Sq Ft |
| 01/08/2025 01/08/25 | Pending | -- | -- | -- |
| 11/21/2024 11/21/24 | Price Changed | $359,900 | -1.4% | $197 / Sq Ft |
| 10/31/2024 10/31/24 | For Sale | $364,900 | +45.4% | $200 / Sq Ft |
| 07/24/2018 07/24/18 | Sold | $251,000 | +0.4% | $137 / Sq Ft |
| 06/22/2018 06/22/18 | Pending | -- | -- | -- |
| 05/26/2018 05/26/18 | For Sale | $249,900 | -- | $137 / Sq Ft |
Tax History Compared to Growth
Tax History
| Year | Tax Paid | Tax Assessment Tax Assessment Total Assessment is a certain percentage of the fair market value that is determined by local assessors to be the total taxable value of land and additions on the property. | Land | Improvement |
|---|---|---|---|---|
| 2023 | $5,791 | $87,277 | $19,187 | $68,090 |
| 2022 | $5,292 | $78,387 | $17,233 | $61,154 |
| 2021 | $4,983 | $73,259 | $16,106 | $57,153 |
| 2020 | $4,892 | $71,180 | $15,649 | $55,531 |
| 2019 | $4,696 | $67,823 | $14,911 | $52,912 |
| 2018 | $4,884 | $63,722 | $14,009 | $49,713 |
| 2017 | $4,732 | $60,555 | $13,313 | $47,242 |
| 2016 | $4,630 | $57,754 | $12,697 | $45,057 |
| 2015 | $4,128 | $54,102 | $11,894 | $42,208 |
| 2014 | $4,128 | $50,253 | $11,474 | $38,779 |
| 2013 | $4,128 | $50,253 | $11,474 | $38,779 |
Agents Affiliated with this Home
-
M
Seller's Agent in 2025
Marge Marasco
RE/MAX
-
A
Buyer's Agent in 2025
Asaf Arevalo
The McDonald Group
-
J
Seller's Agent in 2018
Jennifer Kenyon
RE/MAX
-
B
Buyer's Agent in 2018
Beth Tischler
Real Broker, LLC
Map
Source: Midwest Real Estate Data (MRED)
MLS Number: MRD09963770
APN: 03-31-406-033
- 1704 Cascade Ridge Dr Unit 3
- 1801 Great Ridge Dr
- 1901 Carlton Dr
- 1612 Whisper Glen Dr
- 1409 Fitzer Dr
- 1814 Legacy Pointe Blvd
- 1816 Legacy Pointe Blvd
- 1818 Legacy Pointe Blvd
- 1808 Overland Dr
- 1813 Overland Dr
- 1907 Overland Dr
- 1815 Overland Dr
- 1812 Overland Dr
- 1825 Overland Dr
- 1902 Overland Dr
- 1816 Overland Dr
- 1810 Overland Dr
- 1821 Overland Dr
- 1817 Overland Dr
- 1819 Overland Dr






