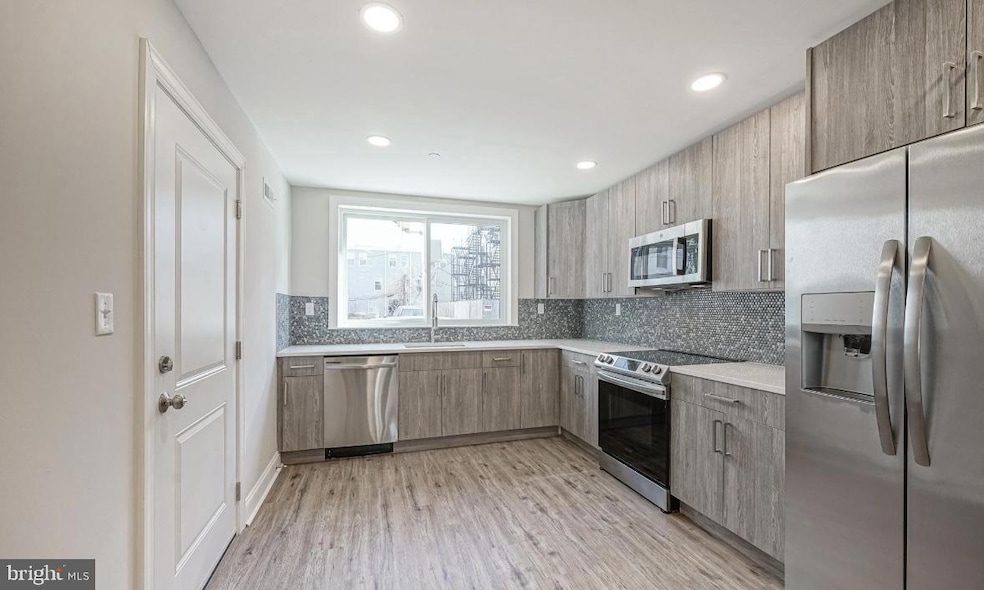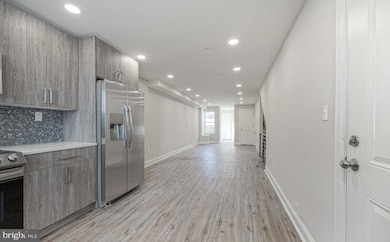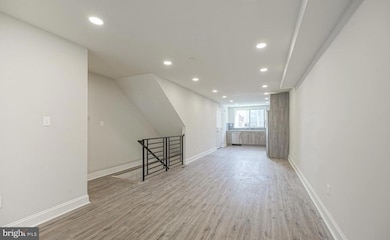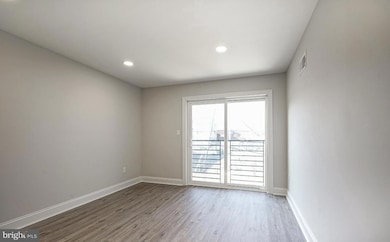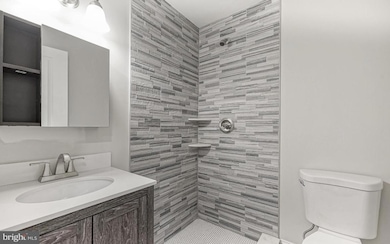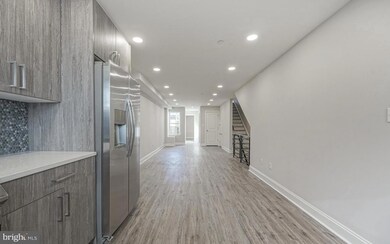1702 N Gratz St Unit 1 Philadelphia, PA 19121
North Philadelphia West NeighborhoodHighlights
- New Construction
- Open Floorplan
- Straight Thru Architecture
- City View
- Deck
- 5-minute walk to Martin Luther King Recreation
About This Home
Come see this new construction duplex for rent near Temple University. The upper unit is 5 large bedrooms and 4 bathrooms. With high end finishes, custom built-in closets, central air, an in-unit washer and dryer and a security system, residents will experience ultimate comfort. Along with custom lighting and tile work, residents can enjoy top of the line appliances, quartz countertops, and ample kitchen cabinet space. With a short walk to Temple's campus or the Broad street line, residents have the convenience of the city at their doorstep.
Townhouse Details
Home Type
- Townhome
Est. Annual Taxes
- $2,259
Year Built
- Built in 2021 | New Construction
Lot Details
- 1,256 Sq Ft Lot
- Property is in excellent condition
Parking
- On-Street Parking
Home Design
- Semi-Detached or Twin Home
- Straight Thru Architecture
- Traditional Architecture
- Flat Roof Shape
- Fiberglass Roof
- Concrete Perimeter Foundation
- Masonry
Interior Spaces
- 3,844 Sq Ft Home
- Property has 4 Levels
- Open Floorplan
- Built-In Features
- Crown Molding
- High Ceiling
- Recessed Lighting
- Combination Dining and Living Room
- City Views
- Basement Fills Entire Space Under The House
- Home Security System
Kitchen
- Eat-In Kitchen
- Built-In Range
- Built-In Microwave
- Upgraded Countertops
Flooring
- Wood
- Laminate
- Vinyl
Bedrooms and Bathrooms
- Soaking Tub
- Bathtub with Shower
- Walk-in Shower
Laundry
- Dryer
- Washer
Outdoor Features
- Deck
- Patio
Utilities
- Forced Air Heating and Cooling System
- Electric Water Heater
Listing and Financial Details
- Residential Lease
- Security Deposit $3,250
- Tenant pays for water, electricity, gas
- 12-Month Lease Term
- Available 7/1/25
- Assessor Parcel Number 471316910
Community Details
Overview
- Temple University Subdivision
Pet Policy
- Pets allowed on a case-by-case basis
Map
Source: Bright MLS
MLS Number: PAPH2434454
APN: 471316910
- 1731 N Gratz St Unit A
- 1702 N Gratz St
- 1804 W Montgomery Ave
- 1802 W Montgomery Ave
- 1737 Cecil b Moore Ave
- 1805 W Montgomery Ave
- 1800 N 18th St
- 1804 N 18th St
- 1723 Cecil b Moore Ave
- 1737 W Montgomery Ave
- 1739 W Montgomery Ave
- 1630 N Gratz St
- 1805 N 18th St
- 1826 W Wilt St
- 1624 N Gratz St
- 1634 N Bouvier St
- 1819 N 19th St
- 1622 N Gratz St
- 1624 N Bouvier St
- 1726 N Uber St
