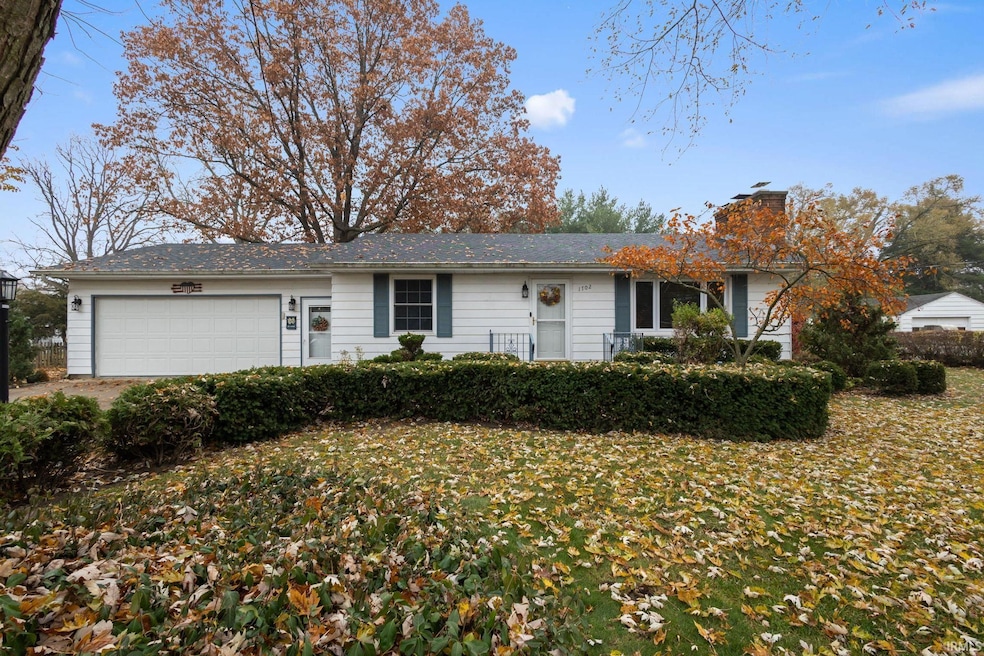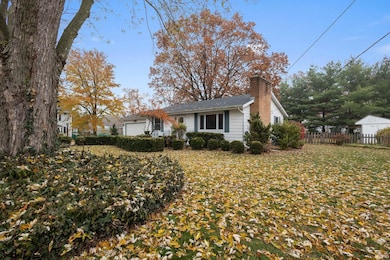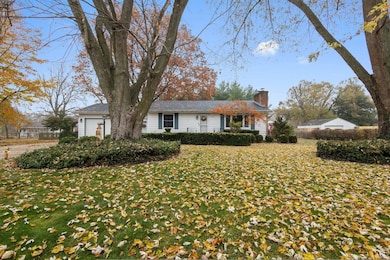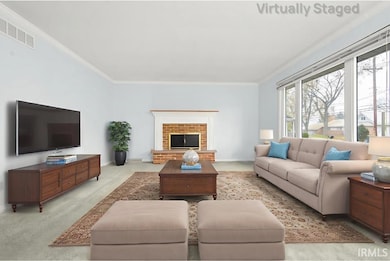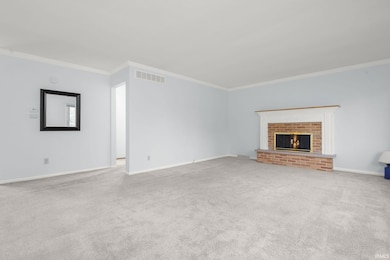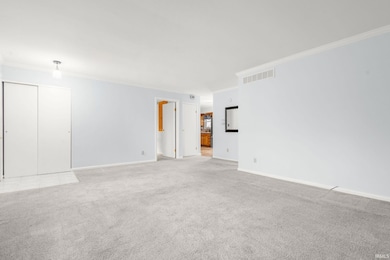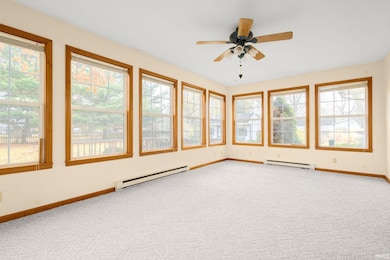1702 N Merrifield Ave Mishawaka, IN 46545
Estimated payment $1,350/month
Highlights
- 0.58 Acre Lot
- 1 Fireplace
- Cedar Closet
- Ranch Style House
- 2 Car Attached Garage
- Forced Air Heating and Cooling System
About This Home
This well-maintained and lovingly cared for ranch home offers the perfect blend of charm and function. Situated on over a half-acre, the property features a fully fenced backyard ideal for relaxing, entertaining, or enjoying the wide-open outdoor space. Inside, you’ll find just the right amount of room, including a fireplace and a bright four-season sunroom that can be enjoyed year-round. The oversized attached 2-car garage includes a dedicated work area, adding even more versatility. The lower level expands your living options with additional finished space, a walk-in cedar closet, generous storage areas, and a convenient half bath. Enjoy peace of mind and easy ownership with the newer roof and mechanicals. A wonderful opportunity for anyone seeking a well-cared-for home with room to grow, schedule your showing and discover all that 1702 N Merrifield has to offer. Agents, please see agent remarks
Listing Agent
Berkshire Hathaway HomeServices Northern Indiana Real Estate Brokerage Phone: 574-284-2600 Listed on: 11/21/2025

Co-Listing Agent
Berkshire Hathaway HomeServices Northern Indiana Real Estate Brokerage Phone: 574-284-2600
Home Details
Home Type
- Single Family
Est. Annual Taxes
- $1,623
Year Built
- Built in 1975
Lot Details
- 0.58 Acre Lot
- Lot Dimensions are 134 x 190
- Wood Fence
- Irregular Lot
Parking
- 2 Car Attached Garage
- Garage Door Opener
- Off-Street Parking
Home Design
- Ranch Style House
- Poured Concrete
- Shingle Roof
- Vinyl Construction Material
Interior Spaces
- 1 Fireplace
Bedrooms and Bathrooms
- 2 Bedrooms
- Cedar Closet
Partially Finished Basement
- Basement Fills Entire Space Under The House
- 1 Bathroom in Basement
Schools
- Liberty Elementary School
- John Young Middle School
- Mishawaka High School
Additional Features
- Suburban Location
- Forced Air Heating and Cooling System
Listing and Financial Details
- Assessor Parcel Number 71-09-10-251-005.000-023
- Seller Concessions Not Offered
Map
Home Values in the Area
Average Home Value in this Area
Tax History
| Year | Tax Paid | Tax Assessment Tax Assessment Total Assessment is a certain percentage of the fair market value that is determined by local assessors to be the total taxable value of land and additions on the property. | Land | Improvement |
|---|---|---|---|---|
| 2024 | $1,623 | $144,000 | $51,200 | $92,800 |
| 2023 | $1,656 | $148,200 | $51,200 | $97,000 |
| 2022 | $1,656 | $149,000 | $51,200 | $97,800 |
| 2021 | $1,170 | $111,500 | $22,200 | $89,300 |
| 2020 | $1,030 | $107,200 | $20,800 | $86,400 |
| 2019 | $1,134 | $108,100 | $21,000 | $87,100 |
| 2018 | $807 | $94,900 | $19,400 | $75,500 |
| 2017 | $895 | $106,900 | $24,600 | $82,300 |
| 2016 | $1,095 | $86,700 | $19,400 | $67,300 |
| 2014 | $937 | $89,100 | $19,400 | $69,700 |
Property History
| Date | Event | Price | List to Sale | Price per Sq Ft |
|---|---|---|---|---|
| 11/21/2025 11/21/25 | For Sale | $230,000 | -- | $160 / Sq Ft |
Purchase History
| Date | Type | Sale Price | Title Company |
|---|---|---|---|
| Deed | -- | None Listed On Document |
Source: Indiana Regional MLS
MLS Number: 202546916
APN: 71-09-10-251-005.000-023
- 1719 Maplehurst Ave
- 1215 E Borley Ave
- 1618 Lynn St
- 1015 E Broadway St
- 2106 N Byrkit St
- 806 E Lawrence St
- 909 E Lawrence St
- 703 Maple St
- 239 E Jefferson Blvd
- 222 E Donaldson Ave
- 1022 Division St
- 209 E Edgar Ave
- 125 E Omer Ave
- 501 E Lawrence St
- 911 N Division
- 210 E Marion St
- 433 Studebaker St
- 131 E Marion St
- 447 Edgewater Dr
- 1917 E Mckinley Ave
- 802-840 E Colfax Ave
- 811 Locust St
- 116 W Mishawaka Ave
- 735 Lincolnway E
- 735 Lincolnway E
- 522 E 3rd St
- 302 Village Dr
- 116 Charleston Dr
- 212 Remington Court North Dr
- 235 Ironworks Ave
- 3428-3430 N Main St
- 302 Runaway Bay Cir
- 806 Green Pine Ct
- 109 Old Stable Ln
- 221 E 8th St
- 330 W 6th St
- 121 Pin Oak Cir
- 711 W 5th St
- 3301 Mckinley Ave
- 3902 Saint Andrews Cir
