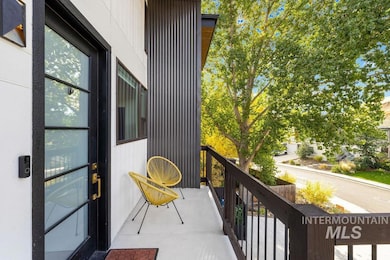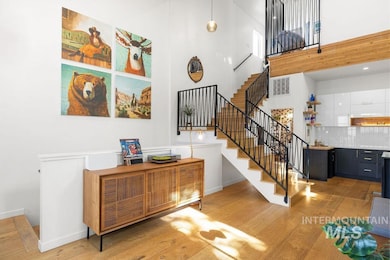1702 N Mockbee Place Boise, ID 83702
Foothills NeighborhoodEstimated payment $7,327/month
Highlights
- Very Popular Property
- Second Kitchen
- Wood Flooring
- Longfellow Elementary School Rated A-
- Recreation Room
- Main Floor Primary Bedroom
About This Home
Gorgeous contemporary home nestled in Boise’s coveted North End Foothills! Prime location near Hyde Park’s charming shops and restaurants, downtown, parks and endless trails. Step inside to soaring 20-ft beamed ceilings, wide-plank white oak floors, curated lighting fixtures and abundant natural light throughout. The open layout features a sleek chef’s kitchen with quartz waterfall island and new gas range. The great room’s roll-up garage door and double-sided fireplace open to a private deck for seamless indoor-outdoor living and entertaining. Main-level primary is a true retreat with a sitting/reading nook, direct deck access, luxurious spa bath with heated tile floors and glass-enclosed shower/soaking tub, and a custom California Closet system with laundry hookups. Upstairs offers a bonus/loft area, 2 bedrooms with custom closets, a full bath and laundry. The versatile lower-level, with 9-ft ceilings and separate entry, functions as a guest suite, in-law apt., or family/media room with kitchenette, dining space, bedroom, bath, closets, laundry and deck. Neighborhood hilltop trail across the street for spectacular sunset and downtown skyline views! Main-level office, fenced backyard, insulated garage. Zoned for great schools!
Open House Schedule
-
Saturday, November 01, 20251:00 to 3:00 pm11/1/2025 1:00:00 PM +00:0011/1/2025 3:00:00 PM +00:00Add to Calendar
-
Sunday, November 02, 20251:00 to 3:00 pm11/2/2025 1:00:00 PM +00:0011/2/2025 3:00:00 PM +00:00Add to Calendar
Home Details
Home Type
- Single Family
Est. Annual Taxes
- $9,100
Year Built
- Built in 2018
Lot Details
- 6,970 Sq Ft Lot
- Cul-De-Sac
- Partially Fenced Property
- Wood Fence
- Lot Has A Rolling Slope
- Sprinkler System
- Garden
HOA Fees
- $29 Monthly HOA Fees
Parking
- 2 Car Attached Garage
- Driveway
- Open Parking
Home Design
- Frame Construction
- Composition Roof
- Wood Siding
- Stucco
Interior Spaces
- 2-Story Property
- 1 Fireplace
- Great Room
- Family Room
- Den
- Recreation Room
- Loft
- Walk-Out Basement
- Property Views
Kitchen
- Second Kitchen
- Breakfast Bar
- Gas Oven
- Gas Range
- Dishwasher
- Kitchen Island
- Quartz Countertops
- Disposal
Flooring
- Wood
- Carpet
- Tile
Bedrooms and Bathrooms
- 4 Bedrooms | 1 Primary Bedroom on Main
- Split Bedroom Floorplan
- En-Suite Primary Bedroom
- Walk-In Closet
- 4 Bathrooms
- Double Vanity
- Soaking Tub
- Walk-in Shower
Laundry
- Dryer
- Washer
Schools
- Longfellow Elementary School
- North Jr Middle School
- Boise High School
Utilities
- Ductless Heating Or Cooling System
- Forced Air Heating and Cooling System
- Heating System Uses Natural Gas
- Tankless Water Heater
Additional Features
- Covered Patio or Porch
- Dwelling with Separate Living Area
Listing and Financial Details
- Assessor Parcel Number R7854360240
Map
Home Values in the Area
Average Home Value in this Area
Tax History
| Year | Tax Paid | Tax Assessment Tax Assessment Total Assessment is a certain percentage of the fair market value that is determined by local assessors to be the total taxable value of land and additions on the property. | Land | Improvement |
|---|---|---|---|---|
| 2025 | $9,100 | $1,085,200 | -- | -- |
| 2024 | $10,380 | $1,127,800 | -- | -- |
| 2023 | $10,380 | $1,212,000 | $0 | $0 |
| 2022 | $9,853 | $1,261,400 | $0 | $0 |
| 2021 | $8,754 | $926,000 | $0 | $0 |
| 2020 | $5,891 | $496,200 | $0 | $0 |
| 2019 | $2,468 | $181,500 | $0 | $0 |
| 2018 | $2,505 | $165,000 | $0 | $0 |
| 2017 | $2,956 | $185,000 | $0 | $0 |
Property History
| Date | Event | Price | List to Sale | Price per Sq Ft | Prior Sale |
|---|---|---|---|---|---|
| 10/29/2025 10/29/25 | For Sale | $1,247,000 | +31.3% | $392 / Sq Ft | |
| 04/05/2023 04/05/23 | Sold | -- | -- | -- | View Prior Sale |
| 03/19/2023 03/19/23 | Pending | -- | -- | -- | |
| 03/14/2023 03/14/23 | For Sale | $949,419 | 0.0% | $299 / Sq Ft | |
| 03/02/2023 03/02/23 | Off Market | -- | -- | -- | |
| 02/26/2023 02/26/23 | Pending | -- | -- | -- | |
| 02/23/2023 02/23/23 | For Sale | $949,419 | -- | $299 / Sq Ft |
Purchase History
| Date | Type | Sale Price | Title Company |
|---|---|---|---|
| Quit Claim Deed | -- | Titleone | |
| Warranty Deed | -- | Titleone | |
| Interfamily Deed Transfer | -- | First American Title Ins Co | |
| Interfamily Deed Transfer | -- | Titleone Boise | |
| Special Warranty Deed | -- | Titleone Boise |
Mortgage History
| Date | Status | Loan Amount | Loan Type |
|---|---|---|---|
| Open | $800,000 | New Conventional | |
| Previous Owner | $493,000 | New Conventional | |
| Previous Owner | $350,000 | Commercial |
Source: Intermountain MLS
MLS Number: 98966039
APN: R7854360240
- 340 N Panorama Place
- 146 W Skylark Dr
- 1521 N 5th St
- 92 W Horizon Dr
- 300 W Ofarrell St
- 425 W Pueblo St
- 427 W Thatcher St
- 1513 N 8th St
- 1316 N 8th St
- 811 W Eastman St
- 1114 N 8th St
- 706 W Union St
- 1605 N 11th St
- 1400 N 12th St
- 1513 N 12th St
- 924 W Fort St
- 1906 N 12th St
- 1005 N 12th St
- 718 E Orion Dr
- 1010 W Hays St
- 300 W Thatcher St
- 1610 N 10th St
- 920 W Lemp St Unit ID1324050P
- 522 W Franklin St Unit ID1324058P
- 1621 W Hays St
- 323 W Jefferson St
- 323 W Jefferson St
- 505 W Idaho St
- 120 N 12th St
- 414 N Avenue E Ave Unit basement
- 1019 W Main St
- 2822 N Tartan Place
- 600 W Front St
- 1201 W Grove St
- 2800 N Bogus Basin Rd
- 1800 W Idaho St Unit ID1324057P
- 412 S 13th St
- 1010 N 24th St Unit 6
- 200 W Myrtle St
- 720 E Lenz Ln







