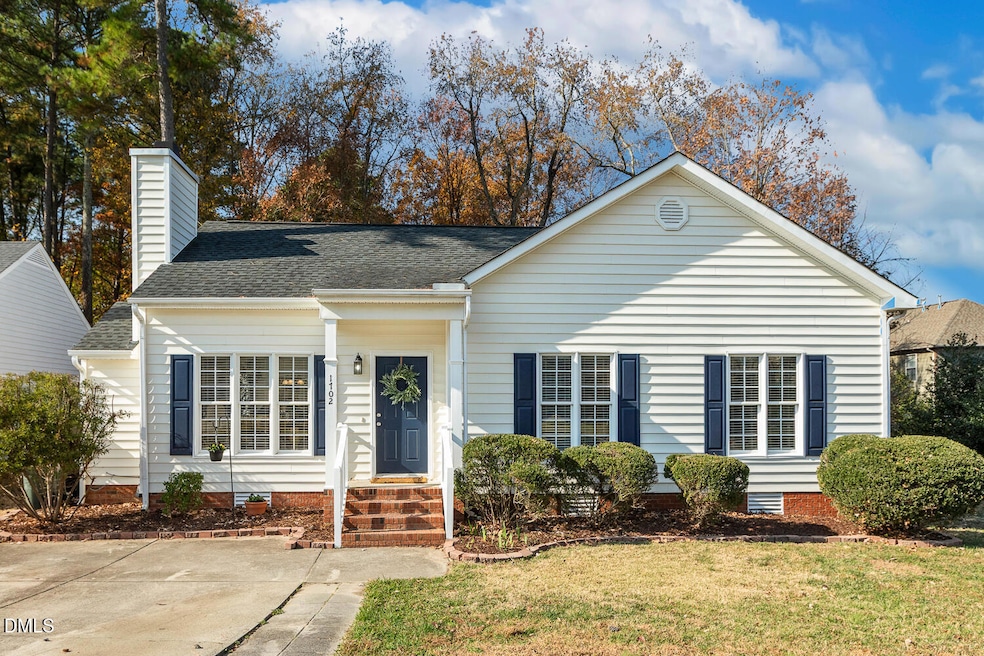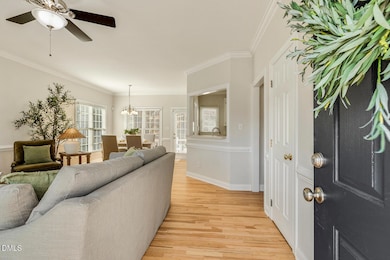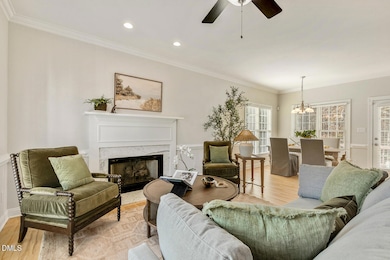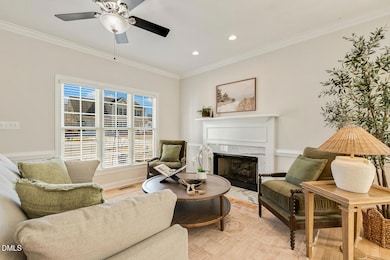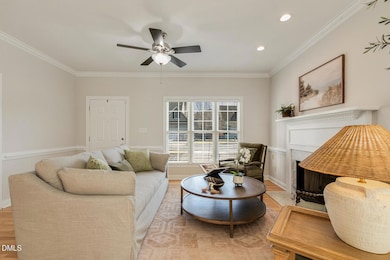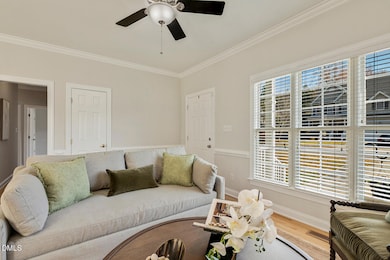1702 Old London Way Apex, NC 27523
West Cary NeighborhoodEstimated payment $2,567/month
Highlights
- Open Floorplan
- Deck
- Wood Flooring
- Laurel Park Elementary Rated A
- Transitional Architecture
- Main Floor Bedroom
About This Home
***Pending, awaiting DD***. Charming ranch in popular St. James Village with over $25K in recent updates! This Heart-of-Apex gem offers refinished hardwood floors, new carpet, fresh paint throughout and updated tile floors. The kitchen includes a new stainless refrigerator and stove, new sink, updated cabinets and fixtures. Open floorplan with spacious family room, beautiful fireplace and sunny dining area. Primary bedroom offers a walk-in closet, updated en-suite bath, and private deck access. Two additional bedrooms share a refreshed hall bath with a new tub/shower. Deck overlooks fenced flat backyard with wooded views... and don't miss the convenient back storage room. Enjoy neighborhood access to the Bishops Gate Greenway Trail and close proximity to downtown Apex, YMCA, DJ's Berry Patch, parks, shopping and more!
Home Details
Home Type
- Single Family
Est. Annual Taxes
- $3,622
Year Built
- Built in 1999
Lot Details
- 6,970 Sq Ft Lot
- East Facing Home
- Landscaped
- Back Yard Fenced and Front Yard
HOA Fees
- $20 Monthly HOA Fees
Parking
- Private Driveway
Home Design
- Transitional Architecture
- Traditional Architecture
- Shingle Roof
- Vinyl Siding
Interior Spaces
- 1,400 Sq Ft Home
- 1-Story Property
- Open Floorplan
- Crown Molding
- Ceiling Fan
- Recessed Lighting
- Gas Log Fireplace
- Family Room with Fireplace
- Dining Room
- Basement
- Crawl Space
- Pull Down Stairs to Attic
- Laundry on main level
Kitchen
- Electric Range
- Microwave
- Dishwasher
- Stainless Steel Appliances
Flooring
- Wood
- Carpet
- Tile
Bedrooms and Bathrooms
- 3 Main Level Bedrooms
- Walk-In Closet
- 2 Full Bathrooms
- Double Vanity
- Private Water Closet
- Soaking Tub
- Bathtub with Shower
- Walk-in Shower
Outdoor Features
- Deck
- Rain Gutters
- Front Porch
Schools
- Wake County Schools Elementary And Middle School
- Wake County Schools High School
Utilities
- Central Air
- Heat Pump System
Listing and Financial Details
- Assessor Parcel Number 0743618398
Community Details
Overview
- Association fees include ground maintenance
- St. James Village HOA
- St James Village Subdivision
Recreation
- Trails
Map
Home Values in the Area
Average Home Value in this Area
Tax History
| Year | Tax Paid | Tax Assessment Tax Assessment Total Assessment is a certain percentage of the fair market value that is determined by local assessors to be the total taxable value of land and additions on the property. | Land | Improvement |
|---|---|---|---|---|
| 2025 | $3,622 | $412,555 | $165,000 | $247,555 |
| 2024 | $3,541 | $412,555 | $165,000 | $247,555 |
| 2023 | $2,883 | $261,011 | $87,000 | $174,011 |
| 2022 | $2,707 | $261,011 | $87,000 | $174,011 |
| 2021 | $2,604 | $261,011 | $87,000 | $174,011 |
| 2020 | $2,578 | $261,011 | $87,000 | $174,011 |
| 2019 | $2,380 | $207,839 | $72,000 | $135,839 |
| 2018 | $2,243 | $207,839 | $72,000 | $135,839 |
| 2017 | $2,088 | $207,839 | $72,000 | $135,839 |
| 2016 | $2,058 | $207,839 | $72,000 | $135,839 |
| 2015 | $1,943 | $191,447 | $60,000 | $131,447 |
| 2014 | -- | $191,447 | $60,000 | $131,447 |
Property History
| Date | Event | Price | List to Sale | Price per Sq Ft |
|---|---|---|---|---|
| 11/23/2025 11/23/25 | Pending | -- | -- | -- |
| 11/21/2025 11/21/25 | For Sale | $425,000 | -- | $304 / Sq Ft |
Purchase History
| Date | Type | Sale Price | Title Company |
|---|---|---|---|
| Interfamily Deed Transfer | -- | None Available | |
| Warranty Deed | $178,500 | None Available | |
| Warranty Deed | $149,000 | -- | |
| Interfamily Deed Transfer | -- | -- | |
| Warranty Deed | $138,000 | -- |
Mortgage History
| Date | Status | Loan Amount | Loan Type |
|---|---|---|---|
| Open | $135,000 | New Conventional | |
| Closed | $158,650 | New Conventional | |
| Previous Owner | $149,000 | Fannie Mae Freddie Mac | |
| Previous Owner | $138,000 | No Value Available |
Source: Doorify MLS
MLS Number: 10134310
APN: 0743.19-61-8398-000
- 613 Abbey Hall Way
- 612 Cable Ct
- 1009 Tahoe Glen Place
- 946 Steel Mill Ln
- 1529 Salem Church Rd
- Weston End Unit Plan at Parc at Bradley Farm
- Harrington End Unit Plan at Parc at Bradley Farm
- Harrington Interior Unit Plan at Parc at Bradley Farm
- 414 Hilltop View St
- 238 Royal Tower Way
- 1531 Salem Church Rd
- 802 New Derby Ln
- 900 Bay Bouquet Ln
- 958 Bay Bouquet Ln
- 904 Dalton Ridge Place
- 1028 Holt Rd
- 903 Dalton Ridge Place
- 1808 N Salem St
- 810 Richmont Grove Ln
- 1061 Larabee Ln
