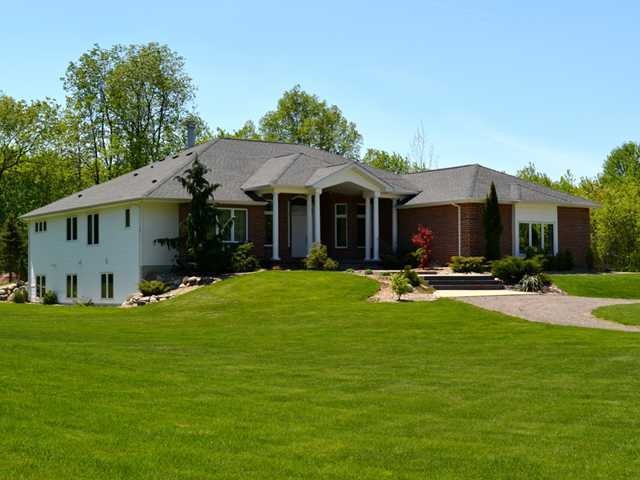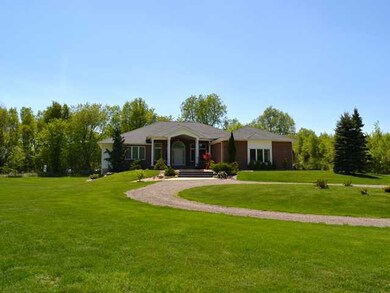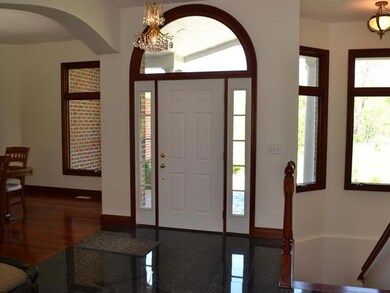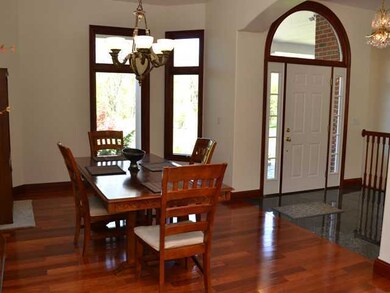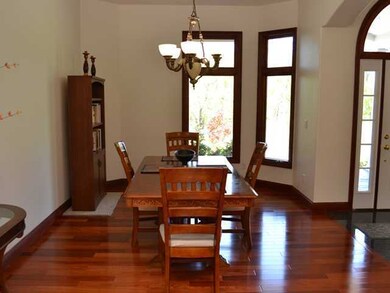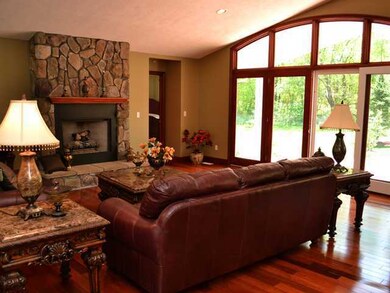
1702 Osprey Ave Williamston, MI 48895
Estimated Value: $674,000 - $799,259
Highlights
- 9.28 Acre Lot
- Deck
- Ranch Style House
- Williamston Explorer Elementary School Rated A-
- Wooded Lot
- Cathedral Ceiling
About This Home
As of August 2013Nestled hill top way back off the long winding drive, is this beautiful custom home. An Inviting approach w/oversized stamped concrete steps & pillared covered porch. Gorgeous granite foyer, open floor plan w/vaulted ceilings, great room w/stone gas fireplace, cherry flooring & wall of windows includes transoms & panoramic nature views of lush landscaping & waterfall including French doors to rear covered patio. Chefs dream kitchen w/Galaxy granite counter tops & pecan cherry cabinetry w/walk in pantry & upscale fixtures, stainless steel appliances, large island bar will seat 6, sitting area/breakfast room off kitchen w/door to rear patio. Laundry room is also off kitchen w/Travertine flooring. The Master suite faces rear w/beautiful nature views of landscape & waterfall includes French do or to rear patio. Walk in closet & luxury bath w/European glass enclosed shower & travertine, imported marble flooring, air tub, high end Baldwin fixtures & custom mirrors. There are 2 other bedrooms w/Jack n' Jill bath, granite top & pecan cabinets. The lower level is ready for your finishing touches & offers a wall of windows & plumbing for future bath. The garage is an oversized 3.5 car w/pull down storage & separate slate entrance to the lower level. The many extras include 10' sidewalls on the 1st level, Baldwin fixtures throughout, solid doors throughout, tons of granite & cherry, Toto toilets, wired for security cameras, engineered trusses, 9' lower level, irrigation system & professional landscaping including stamped concrete.
Last Agent to Sell the Property
Coldwell Banker Professionals -Okemos License #6506040859 Listed on: 05/09/2013

Last Buyer's Agent
Coldwell Banker Professionals -Okemos License #6506040859 Listed on: 05/09/2013

Home Details
Home Type
- Single Family
Est. Annual Taxes
- $5,606
Year Built
- Built in 2005
Lot Details
- 9.28 Acre Lot
- Lot Dimensions are 700x500
- Sprinkler System
- Wooded Lot
Parking
- 3 Car Attached Garage
- Parking Storage or Cabinetry
- Garage Door Opener
- Circular Driveway
- Gravel Driveway
Home Design
- Ranch Style House
- Brick Exterior Construction
- Vinyl Siding
- Stone Exterior Construction
Interior Spaces
- 2,354 Sq Ft Home
- Cathedral Ceiling
- Ceiling Fan
- Gas Fireplace
- Entrance Foyer
- Great Room
- Living Room
- Formal Dining Room
- Fire and Smoke Detector
- Laundry on main level
Kitchen
- Oven
- Range
- Microwave
- Dishwasher
- Disposal
Bedrooms and Bathrooms
- 3 Bedrooms
- Whirlpool Bathtub
Partially Finished Basement
- Basement Fills Entire Space Under The House
- Exterior Basement Entry
- Natural lighting in basement
Outdoor Features
- Deck
- Covered patio or porch
Utilities
- Forced Air Heating and Cooling System
- Heating System Uses Natural Gas
- Vented Exhaust Fan
- Well
- Gas Water Heater
- Septic Tank
Community Details
- Williams Subdivision
Ownership History
Purchase Details
Home Financials for this Owner
Home Financials are based on the most recent Mortgage that was taken out on this home.Purchase Details
Home Financials for this Owner
Home Financials are based on the most recent Mortgage that was taken out on this home.Purchase Details
Home Financials for this Owner
Home Financials are based on the most recent Mortgage that was taken out on this home.Purchase Details
Home Financials for this Owner
Home Financials are based on the most recent Mortgage that was taken out on this home.Similar Homes in Williamston, MI
Home Values in the Area
Average Home Value in this Area
Purchase History
| Date | Buyer | Sale Price | Title Company |
|---|---|---|---|
| Dayrell Peter Alan | $580,000 | Transnation Title Agency | |
| Traverse Jacqueline M | $389,900 | Tri County Title Agency Inc | |
| Orlowski David V | -- | Eit Title | |
| Orlowski David V | $57,250 | Midstate Title Company |
Mortgage History
| Date | Status | Borrower | Loan Amount |
|---|---|---|---|
| Open | Dayrell Peter Alan | $437,500 | |
| Closed | Dayrell Peter Alan | $468,000 | |
| Previous Owner | Traverse Donovan J | $377,300 | |
| Previous Owner | Traverse Jacqueline M | $93,500 | |
| Previous Owner | Traverse Donovan J | $311,920 | |
| Previous Owner | Orlowski David | $235,000 | |
| Previous Owner | Orlowski David | $86,000 | |
| Previous Owner | Orlowski David | $255,950 | |
| Previous Owner | Orlowski David V | $287,160 | |
| Previous Owner | Orlowski David V | $51,525 |
Property History
| Date | Event | Price | Change | Sq Ft Price |
|---|---|---|---|---|
| 08/05/2013 08/05/13 | Sold | $389,900 | 0.0% | $166 / Sq Ft |
| 06/11/2013 06/11/13 | Pending | -- | -- | -- |
| 05/09/2013 05/09/13 | For Sale | $389,900 | -- | $166 / Sq Ft |
Tax History Compared to Growth
Tax History
| Year | Tax Paid | Tax Assessment Tax Assessment Total Assessment is a certain percentage of the fair market value that is determined by local assessors to be the total taxable value of land and additions on the property. | Land | Improvement |
|---|---|---|---|---|
| 2024 | $14,112 | $368,100 | $48,000 | $320,100 |
| 2023 | $14,112 | $351,300 | $48,000 | $303,300 |
| 2022 | $13,587 | $306,500 | $29,500 | $277,000 |
| 2021 | $13,552 | $305,900 | $31,700 | $274,200 |
| 2020 | $12,961 | $300,000 | $0 | $0 |
| 2019 | $6,906 | $304,700 | $35,000 | $269,700 |
| 2018 | $6,927 | $190,000 | $31,000 | $159,000 |
| 2017 | $6,480 | $190,000 | $31,000 | $159,000 |
| 2016 | $6,426 | $189,100 | $27,800 | $161,300 |
| 2015 | -- | $183,200 | $55,657 | $127,543 |
| 2014 | -- | $169,400 | $55,657 | $113,743 |
Agents Affiliated with this Home
-
Shelly Hall

Seller's Agent in 2013
Shelly Hall
Coldwell Banker Professionals -Okemos
(517) 719-1436
58 in this area
136 Total Sales
Map
Source: Greater Lansing Association of Realtors®
MLS Number: 47768
APN: 03-03-26-300-026
- 4231 Redbud Trail
- 0 Moyer Rd Unit 287357
- 4287 N Williamston Rd
- 700 Winding River Way Unit 46
- 1932 Maple Shade Dr
- 1235 Joann Ln
- 317 S Circle Dr
- 1227 Joann Ln
- 515 N Putnam St Unit C
- 515 N Putnam St Unit B
- 540 W Grand River Ave
- 875 W Grand River Ave Unit 12
- 875 W Grand River Ave Unit 85
- 875 W Grand River Ave Unit 35
- 875 W Grand River Ave Unit 46
- 875 W Grand River Ave Unit 50
- 4347 Fruitbelt Ln
- 0 Hiddenview Ln
- 124 School St
- 1544 Nottingham Forest Trail #63
- 1702 Osprey Ave
- 1680 Osprey Ave
- 4049 Beeman Rd
- 4115 Beeman Rd
- 1640 Osprey Ave
- 1691 Osprey Ave
- 4070 Cygnet Ct
- 1600 Osprey Ave
- 4135 Beeman Rd
- 1651 Osprey Ave
- 4090 Cygnet Ct
- 4140 Beeman Rd
- 1619 Osprey Ave
- 4146 Beeman Rd
- 4110 Beeman Rd
- 4030 Beeman Rd
- 3988 Beeman Rd
- 3988 Beeman Rd
- 4180 Beeman Rd
- 4000 Beeman Rd
