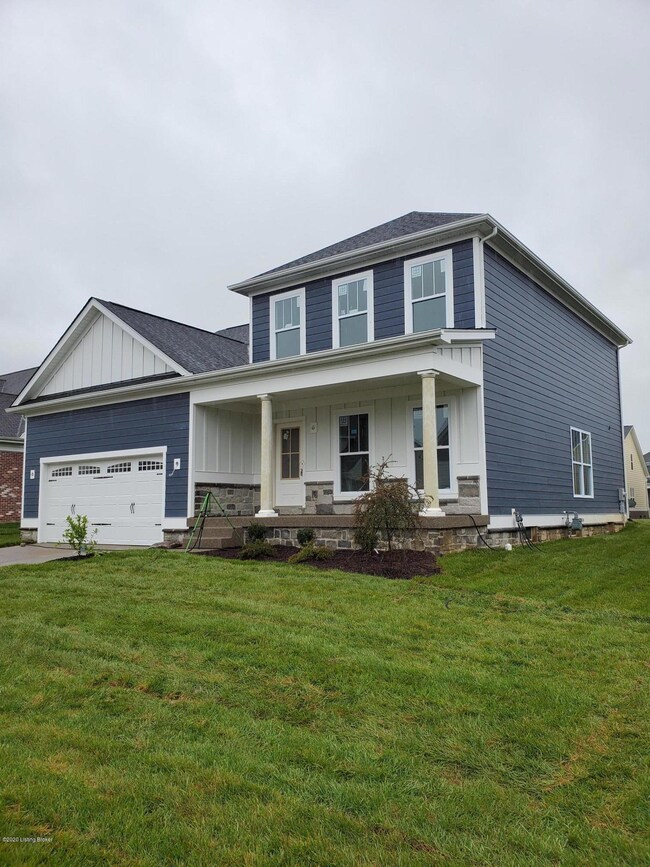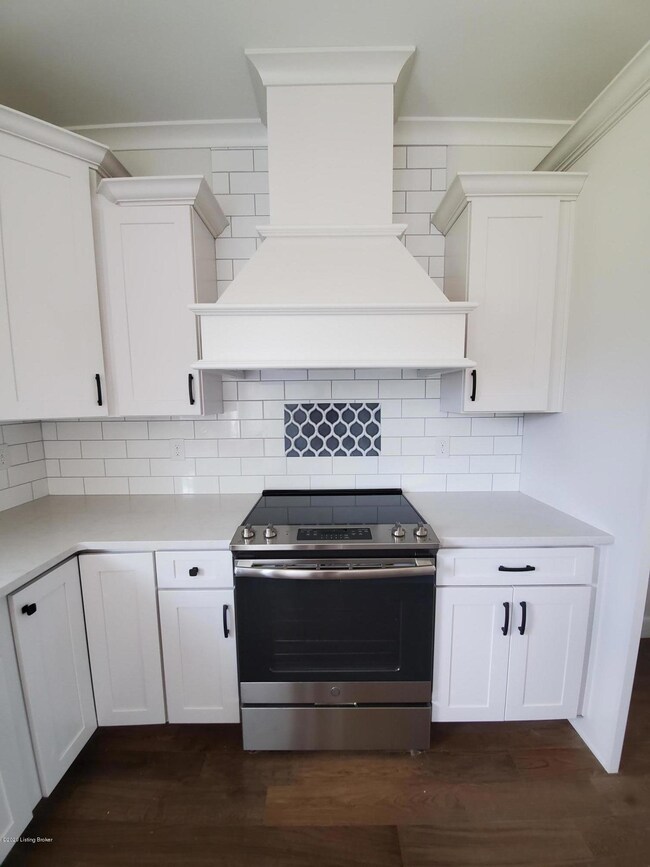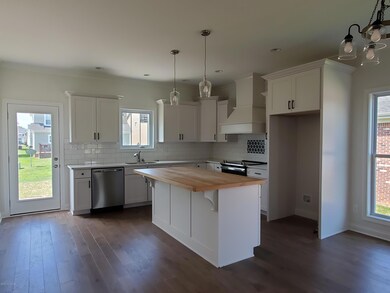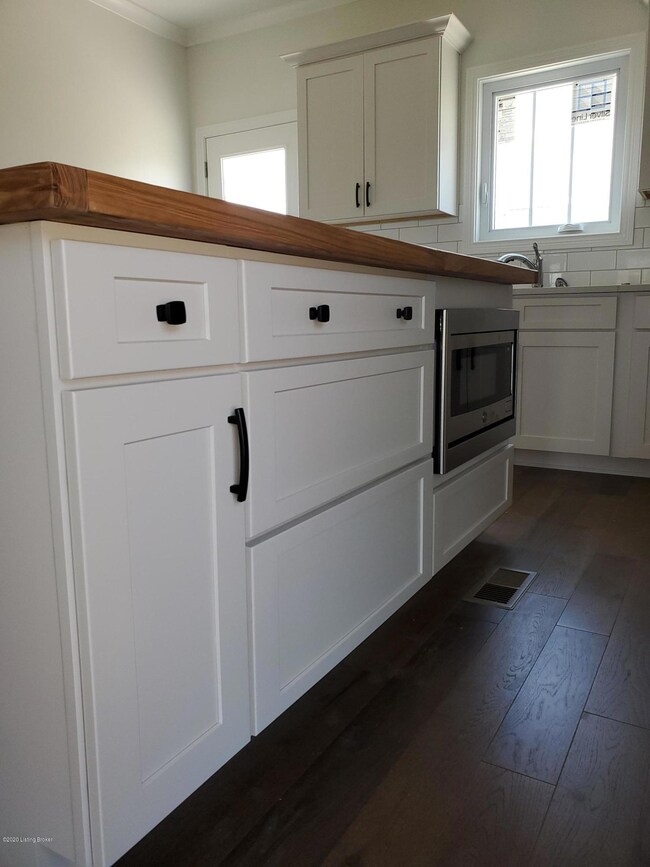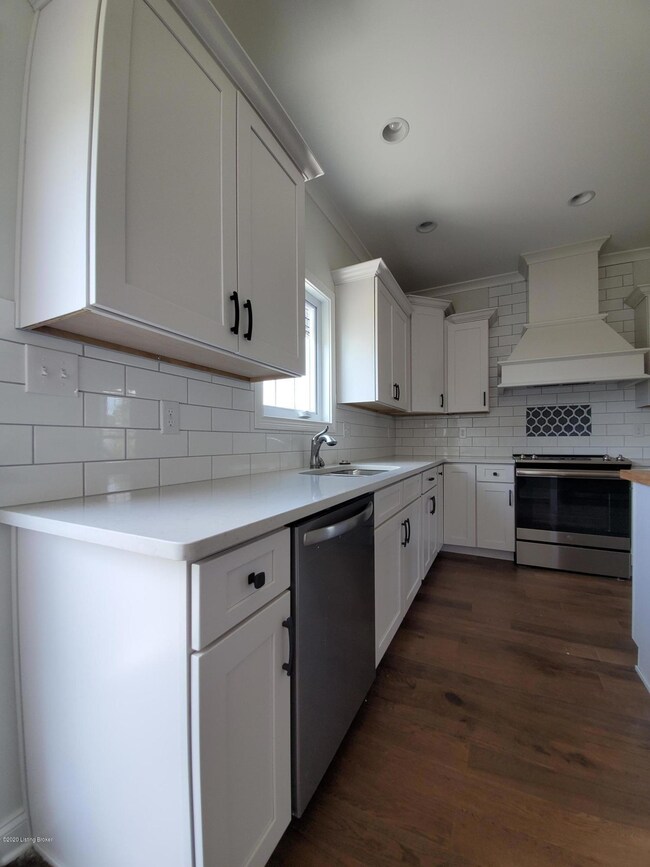
1702 Perry Ct Prospect, KY 40059
Highlights
- Porch
- 2 Car Attached Garage
- Forced Air Heating and Cooling System
- Harmony Elementary School Rated A
- Patio
About This Home
As of March 2024This newly built, custom home is ready for is ready for it's new owner. One of the largest lots in the subdivision. Hardie plank construction, open floor plan, 4 bedroom, 2.5 baths. The kitchen has custom counter tops, large island and stainless steel appliances. It is open to the living room. The laundry is conveniently located on 1st floor near the half bath. Master Suite on first floor with 3 large bedrooms and full bath on second. All bedrooms have walk-in closets. The basement is ready to be finished with tall ceilings and plenty of space. Carpet has been ordered and will installed.
Last Agent to Sell the Property
J. Michael Jones & Associates License #211109 Listed on: 07/23/2020
Home Details
Home Type
- Single Family
Est. Annual Taxes
- $5,459
Year Built
- Built in 2020
Parking
- 2 Car Attached Garage
Home Design
- Poured Concrete
- Shingle Roof
- Stone Siding
Interior Spaces
- 2,300 Sq Ft Home
- 2-Story Property
- Basement
Bedrooms and Bathrooms
- 4 Bedrooms
Outdoor Features
- Patio
- Porch
Utilities
- Forced Air Heating and Cooling System
- Heating System Uses Natural Gas
Community Details
- Property has a Home Owners Association
- Yacht Club Estates Subdivision
Listing and Financial Details
- Legal Lot and Block 26 / Phase 2
- Assessor Parcel Number 01050226
- Seller Concessions Not Offered
Ownership History
Purchase Details
Home Financials for this Owner
Home Financials are based on the most recent Mortgage that was taken out on this home.Purchase Details
Home Financials for this Owner
Home Financials are based on the most recent Mortgage that was taken out on this home.Purchase Details
Similar Homes in Prospect, KY
Home Values in the Area
Average Home Value in this Area
Purchase History
| Date | Type | Sale Price | Title Company |
|---|---|---|---|
| Warranty Deed | $455,000 | None Listed On Document | |
| Warranty Deed | $365,000 | None Available | |
| Warranty Deed | $60,000 | None Available |
Mortgage History
| Date | Status | Loan Amount | Loan Type |
|---|---|---|---|
| Open | $365,000 | New Conventional | |
| Closed | $446,758 | FHA | |
| Previous Owner | $270,000 | New Conventional | |
| Previous Owner | $237,250 | New Conventional |
Property History
| Date | Event | Price | Change | Sq Ft Price |
|---|---|---|---|---|
| 03/01/2024 03/01/24 | Sold | $455,000 | -2.2% | $194 / Sq Ft |
| 01/26/2024 01/26/24 | Pending | -- | -- | -- |
| 01/04/2024 01/04/24 | For Sale | $465,000 | +27.4% | $198 / Sq Ft |
| 08/31/2020 08/31/20 | Sold | $365,000 | 0.0% | $159 / Sq Ft |
| 07/23/2020 07/23/20 | For Sale | $365,000 | -- | $159 / Sq Ft |
Tax History Compared to Growth
Tax History
| Year | Tax Paid | Tax Assessment Tax Assessment Total Assessment is a certain percentage of the fair market value that is determined by local assessors to be the total taxable value of land and additions on the property. | Land | Improvement |
|---|---|---|---|---|
| 2024 | $5,459 | $440,000 | $40,000 | $400,000 |
| 2023 | $4,559 | $365,000 | $40,000 | $325,000 |
| 2022 | $4,527 | $365,000 | $40,000 | $325,000 |
| 2021 | $4,498 | $365,000 | $40,000 | $325,000 |
| 2020 | $736 | $60,000 | $60,000 | $0 |
| 2019 | $389 | $32,000 | $32,000 | $0 |
| 2018 | $389 | $32,000 | $0 | $0 |
| 2017 | $205 | $17,000 | $0 | $0 |
| 2013 | $275 | $17,000 | $17,000 | $0 |
Agents Affiliated with this Home
-
Jimmy Welch Team

Seller's Agent in 2024
Jimmy Welch Team
Keller Williams Louisville East
(502) 554-9533
618 Total Sales
-
Janis Renn

Buyer's Agent in 2024
Janis Renn
Southeast REALTORS Inc
(502) 442-9449
62 Total Sales
-
Sarah Duffy

Seller's Agent in 2020
Sarah Duffy
J. Michael Jones & Associates
(502) 550-6647
63 Total Sales
-
Heather Spencer

Buyer's Agent in 2020
Heather Spencer
Keller Williams Louisville East
(703) 537-9573
108 Total Sales
Map
Source: Metro Search (Greater Louisville Association of REALTORS®)
MLS Number: 1564981
APN: 01-05-02-26
- 1804 Victory Ct
- 1802 Victory Ct
- 2005 River View Ct
- Lot 13 Rose Island Rd
- 1300 Riverside Dr
- 14119 Harbour Place
- 1908 Landing Rd
- 14009 Harbour Place
- 13601 Rutland Rd
- 13804 Fairway Ln
- 1105 Overview Ct
- 13219 Settlers Point Trail
- 13018 Settlers Point Trail
- 14203 Reserves Cove Dr
- 13113 Pond Creek Dr
- 12310 Enclave Dr
- 1415 Cedarbrook Rd
- 1401 Nightingale Ln
- 1123 Meadowridge Trail
- 1203 Cliffwood Dr

