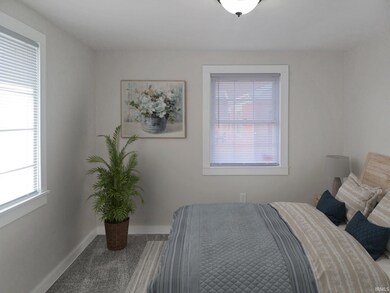
1702 Pollack Ave Evansville, IN 47714
ACT NeighborhoodHighlights
- Ranch Style House
- 1 Car Detached Garage
- Forced Air Heating and Cooling System
- Utility Room in Garage
- Eat-In Kitchen
- Ceiling Fan
About This Home
As of March 2025Welcome home to this beautifully remodeled gem! This charming home offers three cozy bedrooms and a sleek, updated bathroom. Step through the front door and bask in the ambiance of an open floor plan that seamlessly blends living, dining, and kitchen areas. The kitchen features new white shaker cabinets paired with New Stainless-Steel appliances, including a refrigerator, range, and dishwasher. This house is further enhanced by its durable metal roof, ensuring long-term protection. Storage needs are easily met with a large shed in the back, perfect for tools, outdoor equipment, or seasonal decorations. For those who value privacy and peace, the location is a dream come true. Neighbored by a church on one side and a vacant CenterPoint property on the other, enjoy the rare luxury of having "no neighbors" directly beside you. The property also includes a detached one-car garage that contains electric garage door opener, providing secure parking or additional storage space. Out back, you'll discover a fully fenced backyard.
Last Agent to Sell the Property
BAKER AUCTION & REALTY Brokerage Phone: 812-491-6247 Listed on: 01/23/2025
Home Details
Home Type
- Single Family
Est. Annual Taxes
- $499
Year Built
- Built in 1930
Lot Details
- 6,970 Sq Ft Lot
- Lot Dimensions are 50x138
- Chain Link Fence
- Level Lot
- Property is zoned R-1 One-Family Residence
Parking
- 1 Car Detached Garage
- Garage Door Opener
- Gravel Driveway
Home Design
- Ranch Style House
- Metal Roof
- Stone Exterior Construction
Interior Spaces
- 924 Sq Ft Home
- Ceiling Fan
- Utility Room in Garage
Kitchen
- Eat-In Kitchen
- Gas Oven or Range
- Laminate Countertops
Flooring
- Carpet
- Vinyl
Bedrooms and Bathrooms
- 3 Bedrooms
- 1 Full Bathroom
Laundry
- Laundry on main level
- Washer and Electric Dryer Hookup
Basement
- Block Basement Construction
- Crawl Space
Location
- Suburban Location
Schools
- Lodge Elementary School
- Washington Middle School
- Bosse High School
Utilities
- Forced Air Heating and Cooling System
- Heating System Uses Gas
Listing and Financial Details
- Home warranty included in the sale of the property
- Assessor Parcel Number 82-06-33-017-073.012-027
Ownership History
Purchase Details
Home Financials for this Owner
Home Financials are based on the most recent Mortgage that was taken out on this home.Purchase Details
Home Financials for this Owner
Home Financials are based on the most recent Mortgage that was taken out on this home.Similar Homes in Evansville, IN
Home Values in the Area
Average Home Value in this Area
Purchase History
| Date | Type | Sale Price | Title Company |
|---|---|---|---|
| Warranty Deed | -- | Columbia Title | |
| Warranty Deed | $47,500 | Columbia Title |
Mortgage History
| Date | Status | Loan Amount | Loan Type |
|---|---|---|---|
| Open | $127,000 | New Conventional |
Property History
| Date | Event | Price | Change | Sq Ft Price |
|---|---|---|---|---|
| 03/10/2025 03/10/25 | Sold | $142,000 | -2.1% | $154 / Sq Ft |
| 02/09/2025 02/09/25 | Pending | -- | -- | -- |
| 01/29/2025 01/29/25 | Price Changed | $145,000 | -3.3% | $157 / Sq Ft |
| 01/23/2025 01/23/25 | For Sale | $150,000 | +215.8% | $162 / Sq Ft |
| 09/30/2024 09/30/24 | Sold | $47,500 | +3.5% | $51 / Sq Ft |
| 09/19/2024 09/19/24 | Pending | -- | -- | -- |
| 09/19/2024 09/19/24 | For Sale | $45,900 | -- | $50 / Sq Ft |
Tax History Compared to Growth
Tax History
| Year | Tax Paid | Tax Assessment Tax Assessment Total Assessment is a certain percentage of the fair market value that is determined by local assessors to be the total taxable value of land and additions on the property. | Land | Improvement |
|---|---|---|---|---|
| 2024 | $463 | $56,000 | $8,500 | $47,500 |
| 2023 | $476 | $54,600 | $8,500 | $46,100 |
| 2022 | $516 | $54,800 | $8,500 | $46,300 |
| 2021 | $513 | $51,100 | $8,500 | $42,600 |
| 2020 | $495 | $51,100 | $8,500 | $42,600 |
| 2019 | $490 | $51,100 | $8,500 | $42,600 |
| 2018 | $481 | $51,100 | $8,500 | $42,600 |
| 2017 | $469 | $50,500 | $8,500 | $42,000 |
| 2016 | $454 | $50,500 | $8,500 | $42,000 |
| 2014 | $439 | $49,300 | $8,500 | $40,800 |
| 2013 | -- | $51,900 | $9,400 | $42,500 |
Agents Affiliated with this Home
-
Jonathan Baker

Seller's Agent in 2025
Jonathan Baker
BAKER AUCTION & REALTY
(812) 204-8858
6 in this area
146 Total Sales
-
Charles Capshaw II

Buyer's Agent in 2025
Charles Capshaw II
Key Associates Signature Realty
(812) 483-2244
3 in this area
214 Total Sales
-
Cara Gile

Seller's Agent in 2024
Cara Gile
Berkshire Hathaway HomeServices Indiana Realty
(812) 604-4081
2 in this area
115 Total Sales
Map
Source: Indiana Regional MLS
MLS Number: 202502122
APN: 82-06-33-017-073.012-027
- 1419 Sweetser Ave
- 1850 Lodge Ave
- 1712 Davcohn Ave
- 2607 S Rotherwood Ave
- 2408 Lodge Ave
- 2011 Maplewood Cir
- 1425 Cass Ave
- 2014 Ridgeway Ave
- 1625 Reinhardt Ave
- 1609 Reinhardt Ave
- 2067 Waggoner Ave
- 2911 S Rotherwood Ave
- 1620 Shelby Ave
- 1807 S Fares Ave
- 1908 S Kerth Ave
- 1904 S Kerth Ave
- 1716 Taylor Ave
- 2125 Rheinhardt Ave
- 2016 Mahrendale Ave
- 1732 Marbo Ave






