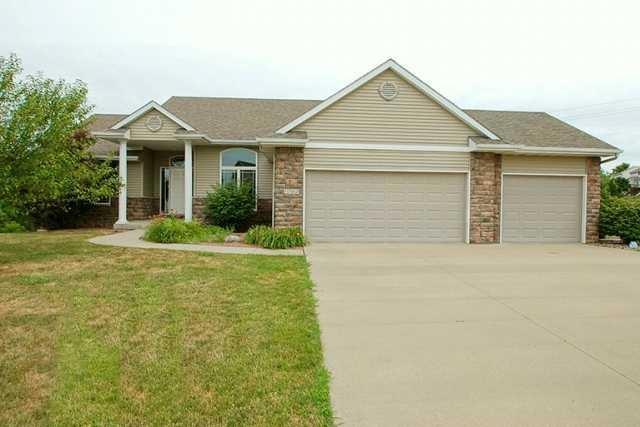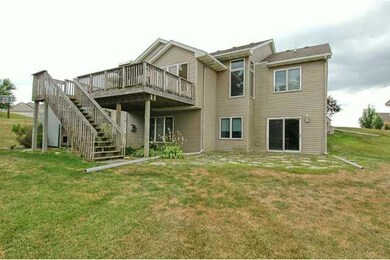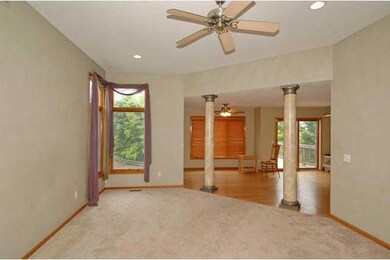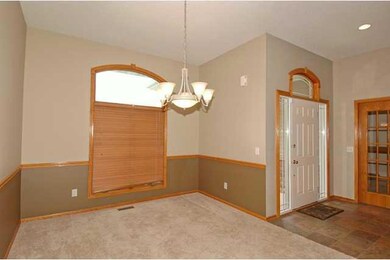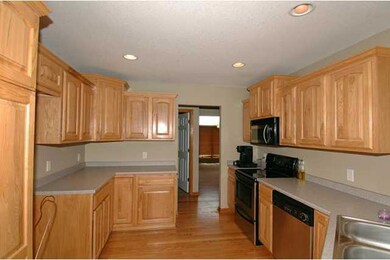
1702 Quail Cove Ct West Des Moines, IA 50265
Highlights
- 0.98 Acre Lot
- Ranch Style House
- 1 Fireplace
- Jordan Creek Elementary School Rated A-
- Wood Flooring
- Formal Dining Room
About This Home
As of June 2025Walkout ranch on a quiet cul-de-sac! 2815 sq ft of living space on .976 acre lot backing to timber. First flr office w/ french doors, 1st flr mud/laundry rm w/ tile flr., soaking sink & cabinet storage! Eat in kitchen w/ hrdwd flrs and a sitting room adjacent to kitchen. Fromal DR. MBR w/ bubble tub, private shower & dual sinks. Fin LL w/ huge FR w/ frplc., wet bar, 3rd BR-BA & finished storage/workout room w/ exit door. Large deck overlooks tree w/ afternoon shade. Great location!
Last Agent to Sell the Property
Cathi Spick
BHHS First Realty Westown Listed on: 07/26/2013
Home Details
Home Type
- Single Family
Est. Annual Taxes
- $5,664
Year Built
- Built in 2002
Lot Details
- 0.98 Acre Lot
Home Design
- Ranch Style House
- Brick Exterior Construction
- Asphalt Shingled Roof
- Vinyl Siding
Interior Spaces
- 1,790 Sq Ft Home
- Wet Bar
- 1 Fireplace
- Drapes & Rods
- Family Room Downstairs
- Formal Dining Room
- Library
- Finished Basement
- Walk-Out Basement
- Laundry on main level
Kitchen
- Eat-In Kitchen
- Stove
- Microwave
Flooring
- Wood
- Carpet
- Tile
Bedrooms and Bathrooms
- 3 Bedrooms | 2 Main Level Bedrooms
Home Security
- Home Security System
- Fire and Smoke Detector
Parking
- 3 Car Attached Garage
- Driveway
Utilities
- Forced Air Heating and Cooling System
- Cable TV Available
Community Details
- Built by Trueview
Listing and Financial Details
- Assessor Parcel Number 32003913128000
Ownership History
Purchase Details
Home Financials for this Owner
Home Financials are based on the most recent Mortgage that was taken out on this home.Purchase Details
Home Financials for this Owner
Home Financials are based on the most recent Mortgage that was taken out on this home.Purchase Details
Home Financials for this Owner
Home Financials are based on the most recent Mortgage that was taken out on this home.Purchase Details
Home Financials for this Owner
Home Financials are based on the most recent Mortgage that was taken out on this home.Purchase Details
Home Financials for this Owner
Home Financials are based on the most recent Mortgage that was taken out on this home.Similar Homes in West Des Moines, IA
Home Values in the Area
Average Home Value in this Area
Purchase History
| Date | Type | Sale Price | Title Company |
|---|---|---|---|
| Warranty Deed | $500,000 | None Listed On Document | |
| Warranty Deed | $500,000 | None Listed On Document | |
| Warranty Deed | $280,000 | None Available | |
| Warranty Deed | $311,500 | Itc | |
| Warranty Deed | $289,500 | -- | |
| Warranty Deed | -- | -- | |
| Warranty Deed | $57,500 | -- |
Mortgage History
| Date | Status | Loan Amount | Loan Type |
|---|---|---|---|
| Open | $350,000 | New Conventional | |
| Closed | $350,000 | New Conventional | |
| Previous Owner | $240,102 | New Conventional | |
| Previous Owner | $274,928 | FHA | |
| Previous Owner | $200,000 | Adjustable Rate Mortgage/ARM | |
| Previous Owner | $240,000 | Unknown | |
| Previous Owner | $296,400 | Purchase Money Mortgage | |
| Previous Owner | $53,000 | Credit Line Revolving | |
| Previous Owner | $232,000 | Purchase Money Mortgage | |
| Previous Owner | $222,375 | Construction | |
| Closed | $43,500 | No Value Available |
Property History
| Date | Event | Price | Change | Sq Ft Price |
|---|---|---|---|---|
| 06/30/2025 06/30/25 | Sold | $500,000 | -4.8% | $279 / Sq Ft |
| 05/29/2025 05/29/25 | Pending | -- | -- | -- |
| 05/26/2025 05/26/25 | For Sale | $525,000 | +87.5% | $293 / Sq Ft |
| 12/05/2013 12/05/13 | Sold | $280,000 | -9.6% | $156 / Sq Ft |
| 12/05/2013 12/05/13 | Pending | -- | -- | -- |
| 07/26/2013 07/26/13 | For Sale | $309,900 | -- | $173 / Sq Ft |
Tax History Compared to Growth
Tax History
| Year | Tax Paid | Tax Assessment Tax Assessment Total Assessment is a certain percentage of the fair market value that is determined by local assessors to be the total taxable value of land and additions on the property. | Land | Improvement |
|---|---|---|---|---|
| 2024 | $7,944 | $511,700 | $146,200 | $365,500 |
| 2023 | $7,896 | $511,700 | $146,200 | $365,500 |
| 2022 | $7,802 | $417,800 | $123,600 | $294,200 |
| 2021 | $7,740 | $417,800 | $123,600 | $294,200 |
| 2020 | $7,618 | $394,500 | $116,800 | $277,700 |
| 2019 | $7,530 | $394,500 | $116,800 | $277,700 |
| 2018 | $7,544 | $376,100 | $107,400 | $268,700 |
| 2017 | $6,778 | $376,100 | $107,400 | $268,700 |
| 2016 | $6,628 | $329,200 | $86,800 | $242,400 |
| 2015 | $6,628 | $329,200 | $86,800 | $242,400 |
| 2014 | $6,194 | $304,900 | $79,200 | $225,700 |
Agents Affiliated with this Home
-
Lucrezia Moore

Seller's Agent in 2025
Lucrezia Moore
Iowa Realty Mills Crossing
(515) 710-1247
24 in this area
133 Total Sales
-
Julie Baudler

Buyer's Agent in 2025
Julie Baudler
RE/MAX
(515) 689-7370
41 in this area
296 Total Sales
-
C
Seller's Agent in 2013
Cathi Spick
BHHS First Realty Westown
Map
Source: Des Moines Area Association of REALTORS®
MLS Number: 422200
APN: 320-03913128000
- 5055 Cherrywood Dr
- 5031 Cherrywood Dr
- 1625 S 50th Place
- 5028 Oakwood Ln
- 4651 Oakwood Ln
- 12 SW Golden Willow Dr
- 1615 S 43rd St
- 4833 Timberline Dr
- 4205 Quail Ct
- 5100 Grand Ave
- 1863 Glen Oaks Dr
- 1116 S 50th Place
- 1104 S 51st St
- 1117 S 52nd St Unit 1707
- 1214 Glen Oaks Dr
- 1259 Glen Oaks Dr
- 1101 S 45th Ct
- 4410 High St
- 1720 Burr Oaks Dr
- 1069 Glen Oaks Dr
