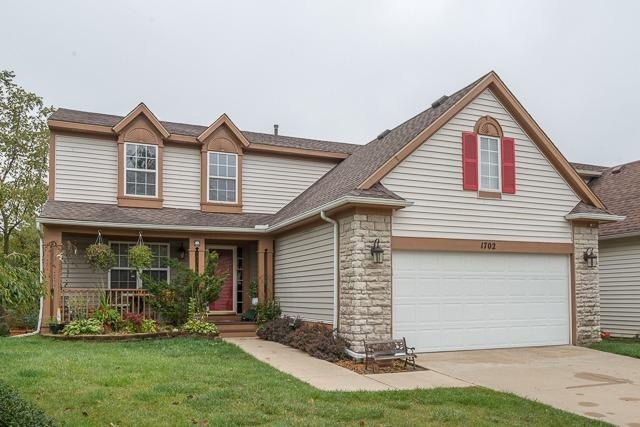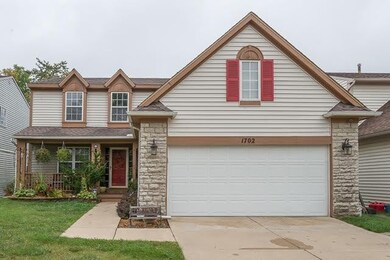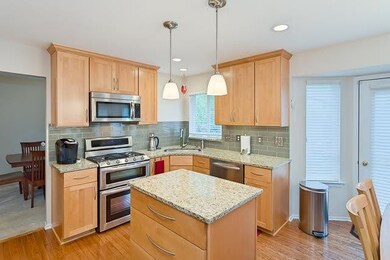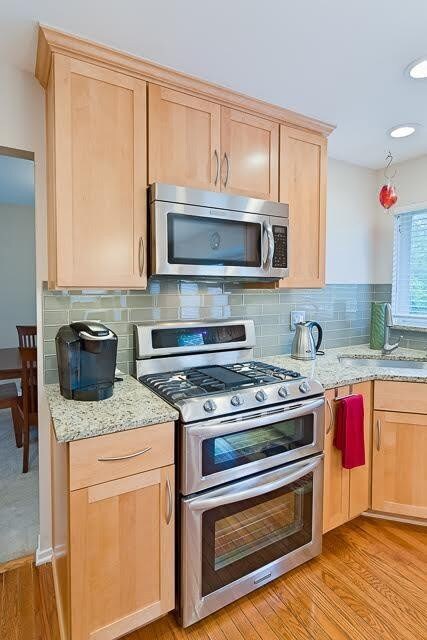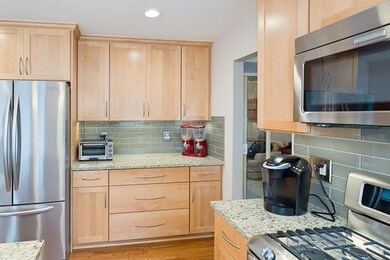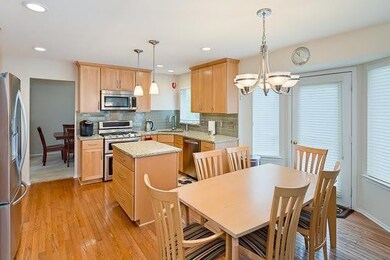
1702 Reserve Way Ann Arbor, MI 48103
Highlights
- Spa
- Deck
- Vaulted Ceiling
- Dicken Elementary School Rated A
- Recreation Room
- Wood Flooring
About This Home
As of September 2019Enjoy living in this lovely 4bed 3.5bath home with so many updates and surprises that the next homeowner is going to love. Some extras include finished play room over the garage plus a second floor loft. Finished w/o with private entrance in basement is complete with rec area, full kitchen, full bath and bedroom. But the sellers haven't stopped there;$35,000 gourmet kitchen premium remodel last year with granite countertops,42 solid maple cabinets, Kitchen Aid SS appliances. Plus new roof in 2012. One more added feature to this home is the lot. It is one of the few that backs to the nature area and does not have a home in front or behind it with plenty of outdoor private seating areas. Hunter Douglas window covering Newer water heater remote awning and 8x8 shed., Primary Bath, Rec Room: Finished
Last Agent to Sell the Property
Brookstone, REALTORS® License #6501368929 Listed on: 10/01/2015

Home Details
Home Type
- Single Family
Est. Annual Taxes
- $3,786
Year Built
- Built in 1998
Lot Details
- 5,227 Sq Ft Lot
- Property fronts a private road
- Sprinkler System
- Property is zoned PUD, PUD
HOA Fees
- $29 Monthly HOA Fees
Parking
- 2 Car Garage
Home Design
- Brick or Stone Mason
- Vinyl Siding
- Stone
Interior Spaces
- 2-Story Property
- Vaulted Ceiling
- Ceiling Fan
- 1 Fireplace
- Window Treatments
- Living Room
- Dining Area
- Recreation Room
- Home Security System
Kitchen
- Breakfast Area or Nook
- Eat-In Kitchen
- Double Oven
- Range
- Microwave
- Dishwasher
- Disposal
Flooring
- Wood
- Carpet
- Ceramic Tile
- Vinyl
Bedrooms and Bathrooms
- 4 Bedrooms
Laundry
- Laundry on main level
- Dryer
- Washer
Finished Basement
- Walk-Out Basement
- Basement Fills Entire Space Under The House
Outdoor Features
- Spa
- Deck
- Patio
- Porch
Schools
- Dicken Elementary School
- Slauson Middle School
- Pioneer High School
Utilities
- Forced Air Heating and Cooling System
- Heating System Uses Natural Gas
- Cable TV Available
Community Details
Recreation
- Community Playground
Ownership History
Purchase Details
Home Financials for this Owner
Home Financials are based on the most recent Mortgage that was taken out on this home.Purchase Details
Purchase Details
Home Financials for this Owner
Home Financials are based on the most recent Mortgage that was taken out on this home.Purchase Details
Home Financials for this Owner
Home Financials are based on the most recent Mortgage that was taken out on this home.Purchase Details
Similar Home in Ann Arbor, MI
Home Values in the Area
Average Home Value in this Area
Purchase History
| Date | Type | Sale Price | Title Company |
|---|---|---|---|
| Warranty Deed | $417,500 | Preferred Title | |
| Quit Claim Deed | -- | None Available | |
| Warranty Deed | $364,900 | -- | |
| Deed | $228,944 | -- | |
| Deed | $45,500 | -- |
Mortgage History
| Date | Status | Loan Amount | Loan Type |
|---|---|---|---|
| Open | $375,750 | New Conventional | |
| Previous Owner | $36,100 | Credit Line Revolving | |
| Previous Owner | $230,000 | New Conventional | |
| Previous Owner | $232,200 | New Conventional | |
| Previous Owner | $239,225 | New Conventional | |
| Previous Owner | $206,000 | New Conventional |
Property History
| Date | Event | Price | Change | Sq Ft Price |
|---|---|---|---|---|
| 09/20/2019 09/20/19 | Sold | $417,500 | -2.9% | $138 / Sq Ft |
| 09/11/2019 09/11/19 | Pending | -- | -- | -- |
| 07/05/2019 07/05/19 | For Sale | $429,900 | +17.8% | $142 / Sq Ft |
| 12/11/2015 12/11/15 | Sold | $364,900 | -1.4% | $119 / Sq Ft |
| 12/09/2015 12/09/15 | Pending | -- | -- | -- |
| 10/01/2015 10/01/15 | For Sale | $369,900 | -- | $121 / Sq Ft |
Tax History Compared to Growth
Tax History
| Year | Tax Paid | Tax Assessment Tax Assessment Total Assessment is a certain percentage of the fair market value that is determined by local assessors to be the total taxable value of land and additions on the property. | Land | Improvement |
|---|---|---|---|---|
| 2024 | $4,615 | $227,200 | $0 | $0 |
| 2023 | $4,435 | $183,100 | $0 | $0 |
| 2022 | $6,129 | $163,200 | $0 | $0 |
| 2021 | $5,905 | $160,200 | $0 | $0 |
| 2020 | $6,048 | $158,000 | $0 | $0 |
| 2019 | $5,345 | $148,500 | $148,500 | $0 |
| 2018 | $5,321 | $151,300 | $0 | $0 |
| 2017 | $5,127 | $149,900 | $0 | $0 |
| 2016 | $3,662 | $144,000 | $0 | $0 |
| 2015 | -- | $118,018 | $0 | $0 |
| 2014 | -- | $114,331 | $0 | $0 |
| 2013 | -- | $114,331 | $0 | $0 |
Agents Affiliated with this Home
-
Patricia Edwards

Seller's Agent in 2019
Patricia Edwards
The Charles Reinhart Company
(734) 368-0094
51 Total Sales
-
The Chenevey Group

Buyer's Agent in 2019
The Chenevey Group
Keller Williams Ann Arbor Mrkt
(734) 645-4414
59 Total Sales
-
Linda Ansara

Seller's Agent in 2015
Linda Ansara
Brookstone, REALTORS®
(734) 904-0408
129 Total Sales
Map
Source: Southwestern Michigan Association of REALTORS®
MLS Number: 23108418
APN: 08-36-435-028
- 1605 Scio Ridge Rd
- 1953 Harley Ct
- 1419 N Bay Dr Unit 73
- 3239 Bellflower Ct
- 2667 Oxford Cir
- 2548 Oxford Cir
- 2545 Country Village Ct
- 2539 Country Village Ct Unit 14
- 1740 S Maple Rd Unit 2
- 2503 Jade Ct Unit 1
- 1117 Joyce Ln Unit 77
- 1215 S Maple Rd Unit 203
- 2140 Pauline Blvd Unit 108
- 846 W Summerfield Glen Cir Unit 112
- 2160 Pennsylvania Ave Unit 36
- 2104 Pauline Blvd Unit 106
- 1705 Barrington Place
- 2102 Pauline Blvd Unit 304
- 2033 Pauline Ct
- 690 Trego Cir
