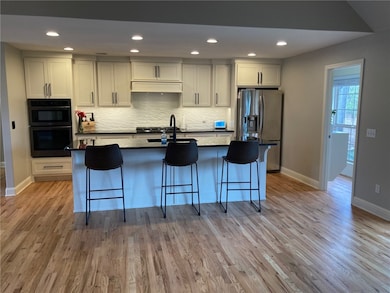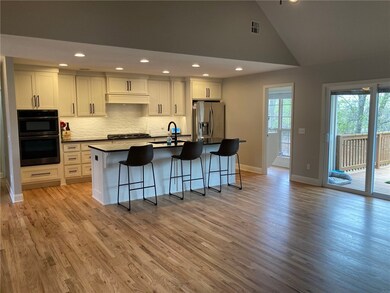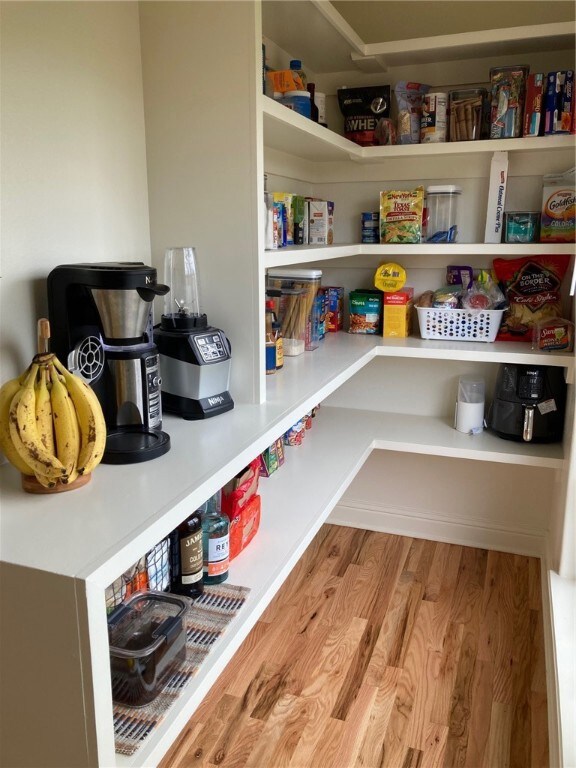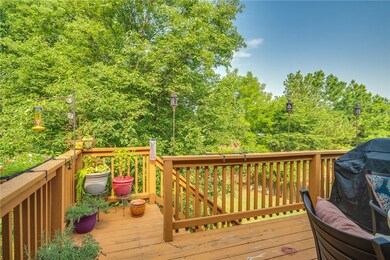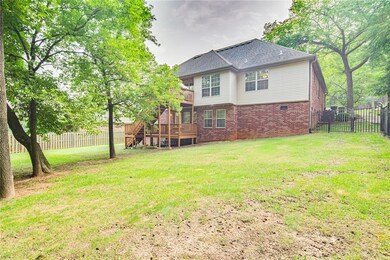
1702 S 43rd St Rogers, AR 72758
Estimated Value: $481,000 - $590,000
Highlights
- Deck
- Wood Flooring
- Granite Countertops
- Traditional Architecture
- Attic
- 2 Car Attached Garage
About This Home
As of June 2022Newly remodeled 5 bed, 3 1/2 bath home located close to Pinnacle Hills shopping, dining and entertainment. Easy interstate access and easy access to the greenway trail. Refinished hardwood floors throughout main floor living area. Finished basement with a second living area, two bedrooms, and a bathroom. Would be a great space for a home office. This is a rare opportunity to purchase a home in this well-located established subdivision. More Photos coming soon
Last Agent to Sell the Property
Prestige Management & Realty License #SA00075344 Listed on: 04/16/2022
Home Details
Home Type
- Single Family
Est. Annual Taxes
- $2,484
Year Built
- Built in 2003
Lot Details
- 0.27 Acre Lot
- Back Yard Fenced
- Landscaped
- Sloped Lot
- Cleared Lot
Home Design
- Traditional Architecture
- Slab Foundation
- Shingle Roof
- Architectural Shingle Roof
- Vinyl Siding
Interior Spaces
- 3,170 Sq Ft Home
- 2-Story Property
- Ceiling Fan
- Gas Log Fireplace
- Blinds
- Family Room with Fireplace
- Fire and Smoke Detector
- Attic
Kitchen
- Eat-In Kitchen
- Range Hood
- Microwave
- Dishwasher
- Granite Countertops
- Disposal
Flooring
- Wood
- Carpet
- Ceramic Tile
Bedrooms and Bathrooms
- 5 Bedrooms
Finished Basement
- Walk-Out Basement
- Crawl Space
Parking
- 2 Car Attached Garage
- Garage Door Opener
Outdoor Features
- Deck
- Outdoor Storage
Utilities
- Central Heating and Cooling System
- Heating System Uses Gas
- Gas Water Heater
- Phone Available
- Cable TV Available
Listing and Financial Details
- Legal Lot and Block 4 / 3
Community Details
Recreation
- Trails
Additional Features
- Bloomfield Sub Ph 2 Rogers Subdivision
- Shops
Ownership History
Purchase Details
Home Financials for this Owner
Home Financials are based on the most recent Mortgage that was taken out on this home.Purchase Details
Home Financials for this Owner
Home Financials are based on the most recent Mortgage that was taken out on this home.Purchase Details
Purchase Details
Similar Homes in Rogers, AR
Home Values in the Area
Average Home Value in this Area
Purchase History
| Date | Buyer | Sale Price | Title Company |
|---|---|---|---|
| Dow Alexander | $498,000 | Spradley J Mark | |
| Crabtree John G | $427,000 | Lenders Title Company | |
| Revoir | $228,000 | -- | |
| Pinkley | $32,000 | -- |
Mortgage History
| Date | Status | Borrower | Loan Amount |
|---|---|---|---|
| Previous Owner | Crabtree John G | $427,000 | |
| Previous Owner | Revoir Charles D | $119,600 | |
| Previous Owner | Revoir Charles D | $19,500 | |
| Previous Owner | Revoir Charles D | $230,537 | |
| Previous Owner | Revoir Charles D | $251,540 | |
| Closed | Dow Alexander | $0 |
Property History
| Date | Event | Price | Change | Sq Ft Price |
|---|---|---|---|---|
| 06/21/2022 06/21/22 | Sold | $498,000 | 0.0% | $157 / Sq Ft |
| 05/15/2022 05/15/22 | Pending | -- | -- | -- |
| 05/10/2022 05/10/22 | For Sale | $498,000 | 0.0% | $157 / Sq Ft |
| 05/01/2022 05/01/22 | Pending | -- | -- | -- |
| 04/25/2022 04/25/22 | For Sale | $498,000 | 0.0% | $157 / Sq Ft |
| 04/18/2022 04/18/22 | Pending | -- | -- | -- |
| 04/16/2022 04/16/22 | For Sale | $498,000 | +16.6% | $157 / Sq Ft |
| 10/29/2021 10/29/21 | Sold | $427,000 | -4.9% | $143 / Sq Ft |
| 09/29/2021 09/29/21 | Pending | -- | -- | -- |
| 07/18/2021 07/18/21 | For Sale | $449,000 | -- | $150 / Sq Ft |
Tax History Compared to Growth
Tax History
| Year | Tax Paid | Tax Assessment Tax Assessment Total Assessment is a certain percentage of the fair market value that is determined by local assessors to be the total taxable value of land and additions on the property. | Land | Improvement |
|---|---|---|---|---|
| 2024 | $3,811 | $94,359 | $19,000 | $75,359 |
| 2023 | $3,464 | $65,490 | $14,000 | $51,490 |
| 2022 | $3,688 | $67,060 | $14,000 | $53,060 |
| 2021 | $2,625 | $67,060 | $14,000 | $53,060 |
| 2020 | $2,484 | $52,080 | $8,600 | $43,480 |
| 2019 | $2,484 | $52,080 | $8,600 | $43,480 |
| 2018 | $2,509 | $52,080 | $8,600 | $43,480 |
| 2017 | $2,353 | $52,080 | $8,600 | $43,480 |
| 2016 | $2,353 | $52,080 | $8,600 | $43,480 |
| 2015 | $3,170 | $59,930 | $7,600 | $52,330 |
| 2014 | $2,820 | $59,930 | $7,600 | $52,330 |
Agents Affiliated with this Home
-
John Overton
J
Seller's Agent in 2022
John Overton
Prestige Management & Realty
(479) 531-6462
3 in this area
12 Total Sales
-
Mike Duley

Buyer's Agent in 2022
Mike Duley
Keller Williams Market Pro Realty - Rogers Branch
(479) 586-4663
68 in this area
1,063 Total Sales
Map
Source: Northwest Arkansas Board of REALTORS®
MLS Number: 1215016
APN: 02-13046-000
- 1700 S 43rd St
- 4107 W Seminole Dr
- 315 S Promenade Blvd
- 3602 W Fir St
- 3601 W Seneca Ct
- 2000 S Promenade Blvd Unit 304 E
- 3706 W Cherokee Rd
- 3713 S 2nd St
- 3207 W Seminole Dr
- 4505 W Oak St
- 3708 Lehman Ct
- 5426 W Magnolia St
- 405 S 37th St
- 2403 S 31st St
- 2308 S 31st St
- 2311 S 31st St
- 835 S 40th St
- 311 1/2 Promenade Blvd
- 921 S Lafayette St
- 904 S Lafayette St
- 1702 S 43rd St
- L17 1.38Ac 43rd St
- L36 1.02Ac S 43rd St
- L34 1.19Ac S 43rd St
- L42 1.25Ac S 43rd St
- L38 1.04Ac S 43rd St
- L30 1.14Ac 43rd St
- L28 1.09Ac 43rd St
- L18 1Ac 43rd St
- L24 1.04Ac 43rd St
- 1704 S 43rd St
- L35 1.08Ac S 43rd St
- L41 1.08Ac S 43rd St
- L40 0.95Ac S 43rd St
- L39 1.05Ac S 43rd St
- L37 1.03Ac S 43rd St
- L22 0.99Ac S 43rd St
- 1706 S 43rd St
- 4202 Seminole Dr
- 4205 W Seminole Dr

