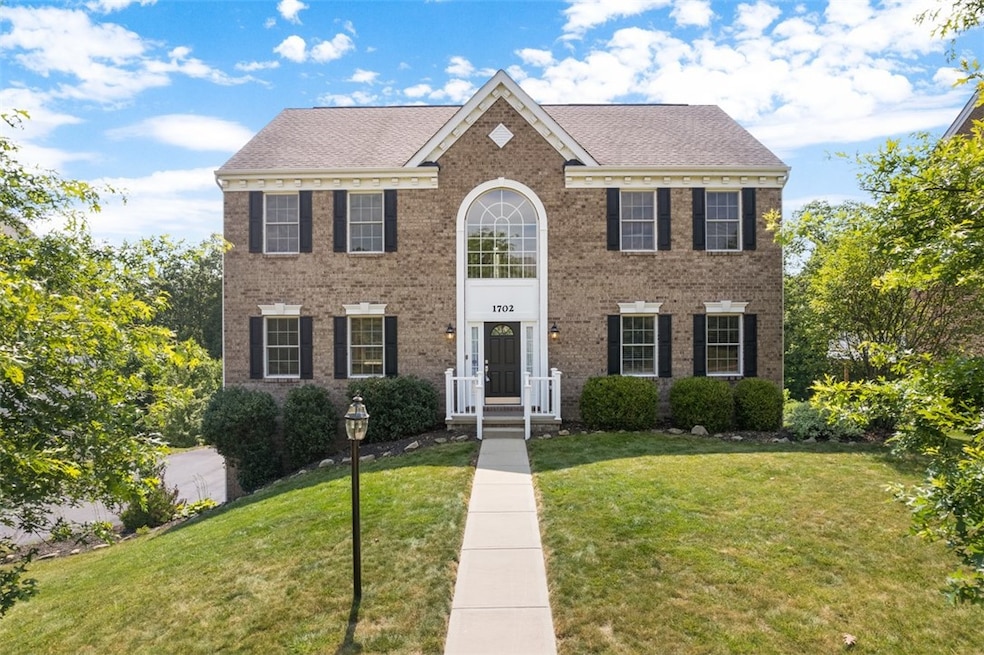
$610,844
- 4 Beds
- 2.5 Baths
- 1,865 Sq Ft
- 5006 Towers Terrace
- Unit B
- Pittsburgh, PA
Custom Built by Parry Custom Homes in Ross Township - Build your dream home on 1.5 acres with a composite deck overlooking mature trees. Great Room opens to the deck through sliding doors. Open kitchen features a large island with seating, sink, and dishwasher—ideal for entertaining. Front flex room for dining or office. Main floor includes laundry, powder room, pantry, and drop zone off the
Colleen Steigerwalt HOWARD HANNA REAL ESTATE SERVICES






