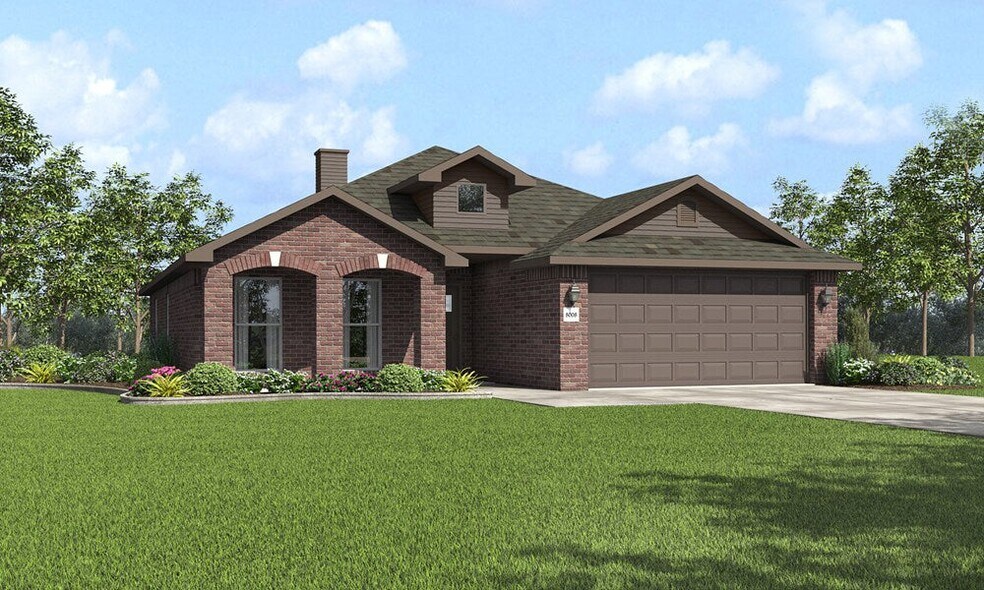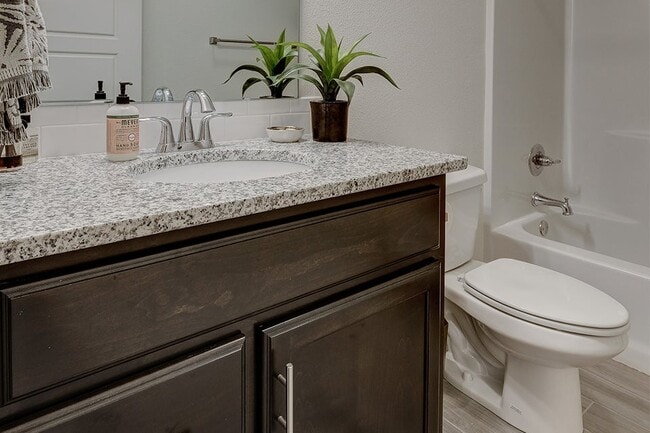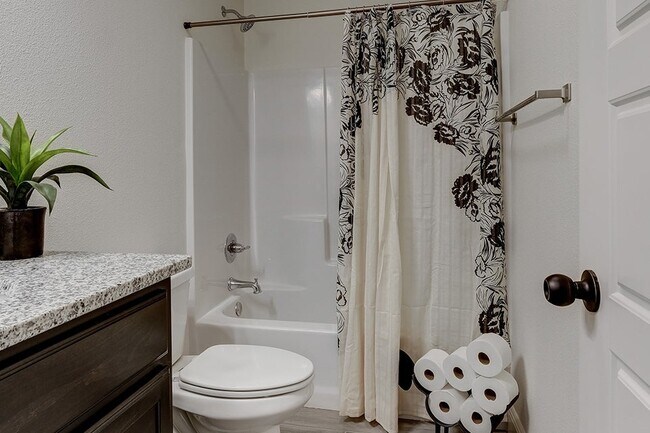
Last list price
Total Views
16,606
3
Beds
2
Baths
1,650
Sq Ft
$175
Price per Sq Ft
Highlights
- New Construction
- Pickleball Courts
- 1-Story Property
- Community Pool
About This Home
This 3 bed, 2 bath 1650 square foot floor plan features a timeless luxury exterior. Upon entry, this open concept floor plan features 10-foot ceilings in the living area and kitchen which create a spacious atmosphere. In addition, enjoy abundant natural light in the dining area and the privacy and comfort of a large primary suite, complete with grand walk-in closet and double vanities.
Home Details
Home Type
- Single Family
HOA Fees
- $32 Monthly HOA Fees
Parking
- 2 Car Garage
Home Design
- New Construction
Interior Spaces
- 1-Story Property
Bedrooms and Bathrooms
- 3 Bedrooms
- 2 Full Bathrooms
Community Details
Recreation
- Pickleball Courts
- Community Pool
Matterport 3D Tour
Map
Other Move In Ready Homes in Emerald Glades
About the Builder
Schuber Mitchell Homes is blessed to have the opportunity to partner with individuals and organizations that seek to improve the lives of people around the globe. The company have listed a few organizations that they are proud to stand beside. They hope that you would keep them in your thoughts and prayers, would take the time to learn about their cause, and possibly consider partnering with them.
Nearby Homes
- Emerald Glades
- 1701 Sedge St
- 000 W Dogwood
- Boyer Farm
- 4114 N Saint Louis Ave
- 5600 N Main Street Rd
- TBD E Hill 2
- Joplin Metro
- 5885 N Main Street Rd
- XXX N Main Street Rd
- TBD N Main Street Rd
- 2006 Quincy St
- 2604 N Rangeline Rd
- 2502-2510 N Rangeline Rd
- XX (+/- 2.3 ac) N Ozark Ave
- XX N Ozark Ave
- XX N Ozark Ave Unit 15/16
- 2143 Nashville St
- 717 & 719 S Madison St
- 502 Zigler St





