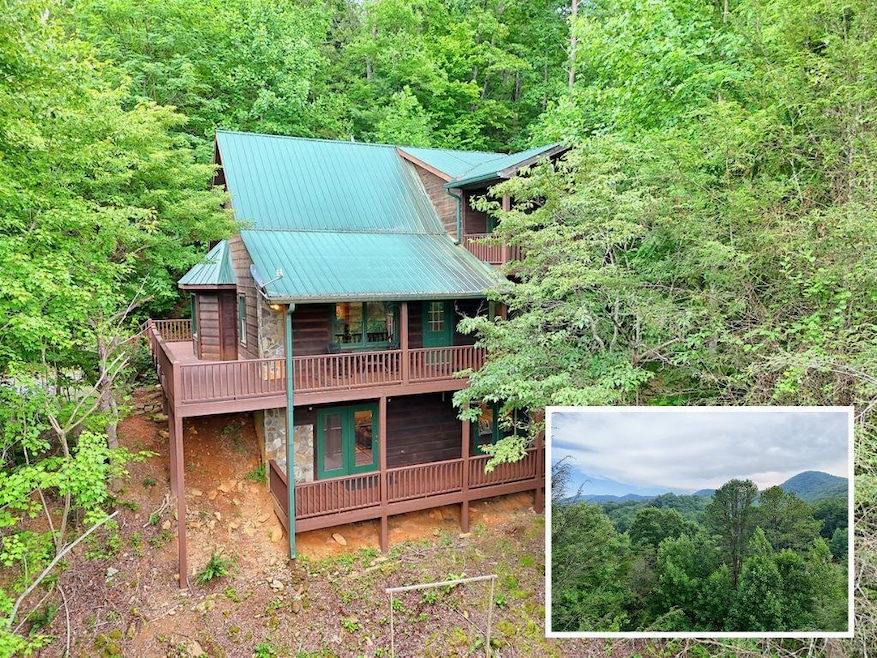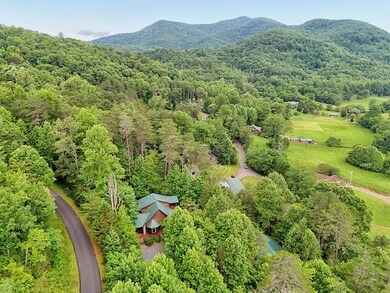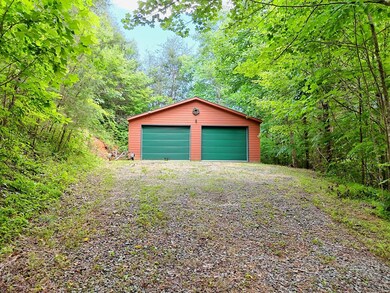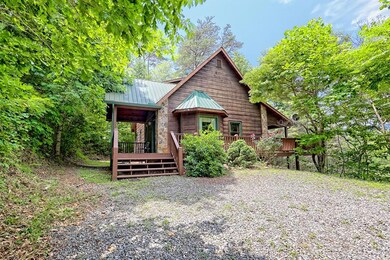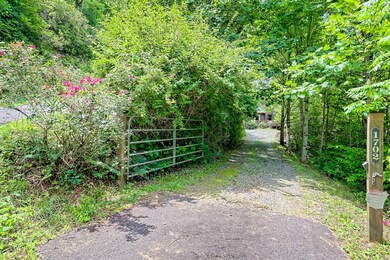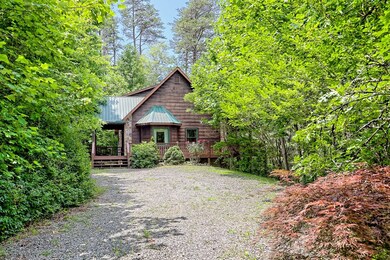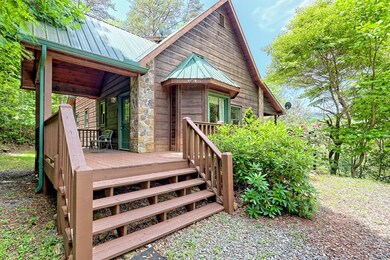Escape to your own mountain paradise with this idyllic 3-bedroom, 3-bath cabin, perfectly situated on 2.29 private acres. The main level offers a thoughtfully designed layout that connects the kitchen, dining, and living areas, all of which open to a covered porch, allowing you to enjoy beautiful mountain views. This space features cathedral ceilings paired with charming wood walls, hardwood flooring and a gas log stone fireplace. Completing the main level is a spacious bedroom, full bath, and a laundry room. The upper-level suite serves as your ultimate retreat, complete with its own private deck and a spa-like bath equipped with a soaking whirlpool tub, tile separate shower, and a dual vanity. In the lower level, you'll find additional living space, including a great room, full bath, and a bedroom which opens directly the lower-level deck. This property is rounded out by a well-designed 32x36 workshop with power, exterior water spigot, a wood-burning stove, and built-in shelving, providing ample space for vehicles, recreational toys and storage. The tandem workshop includes three 12x10 garage doors and has its own driveway, conveniently located on the lower portion of the acreage. Embrace a peaceful lifestyle with the conveniences of nearby Hiawassee. Don't miss this incredible opportunity!

