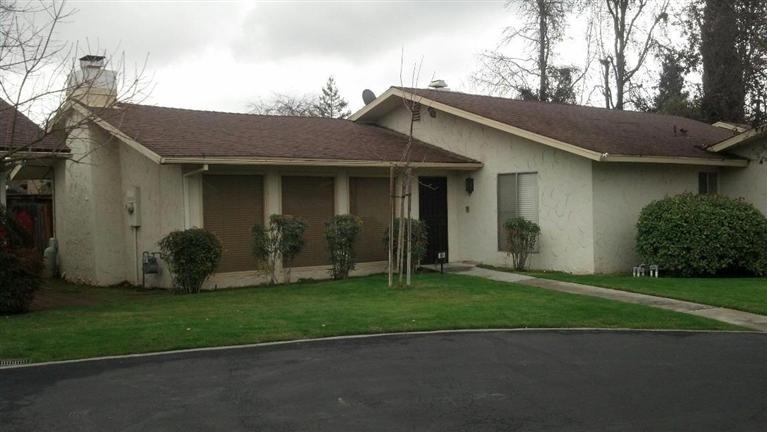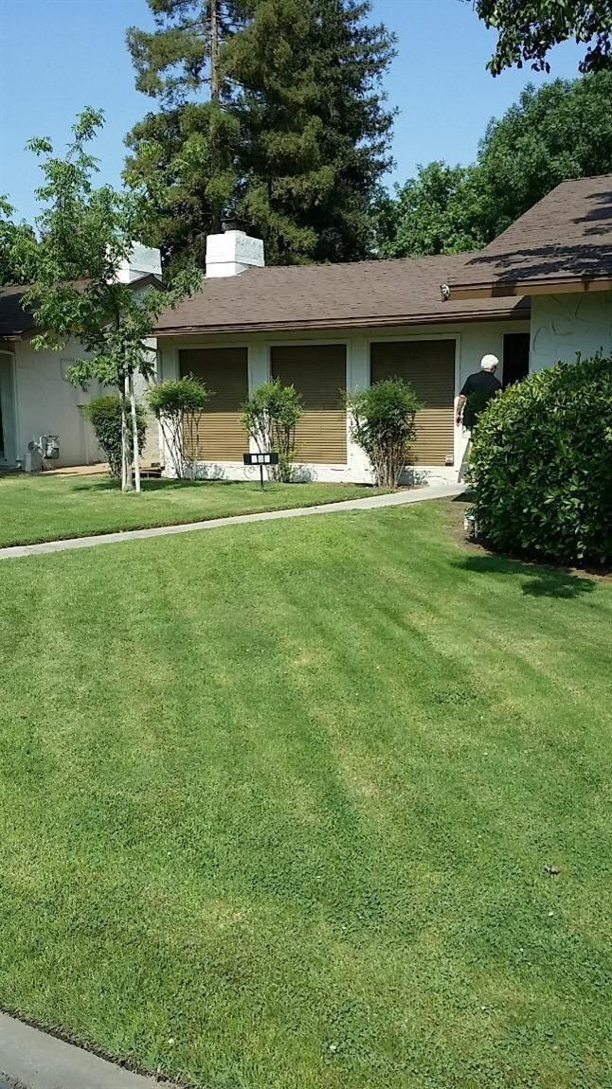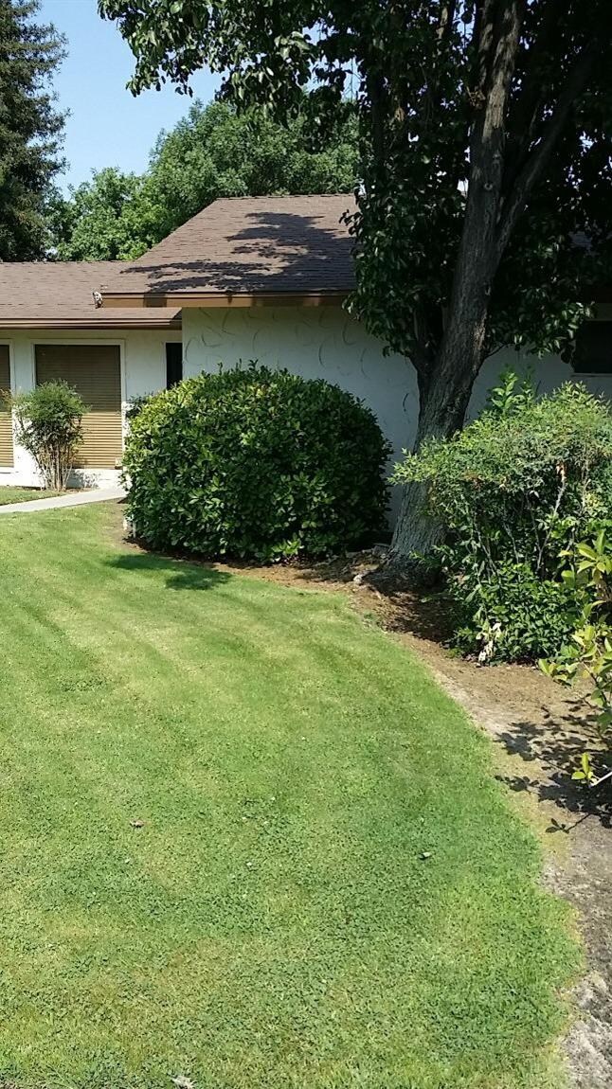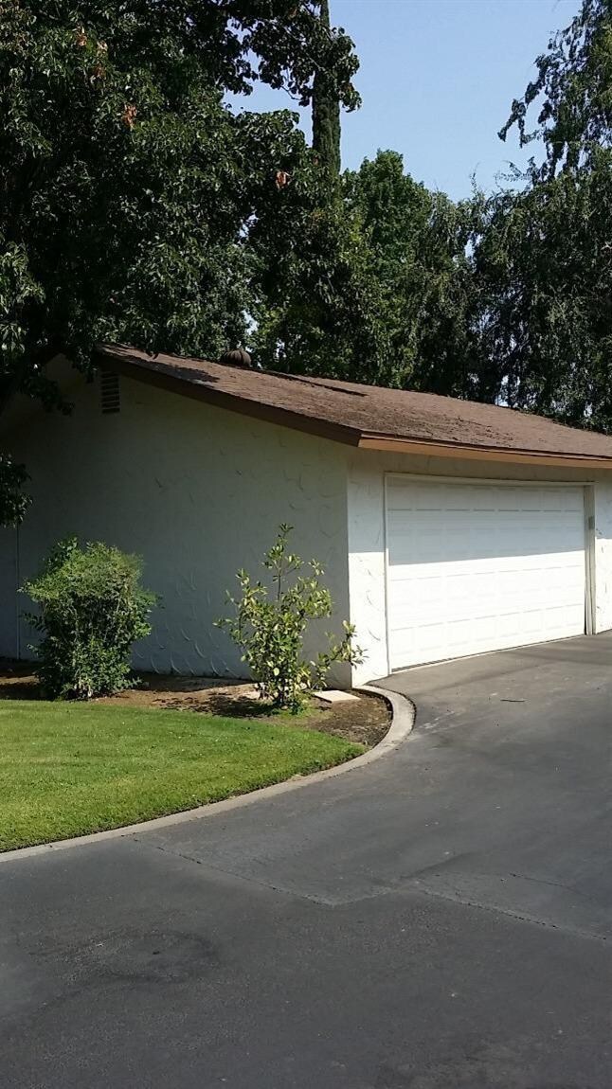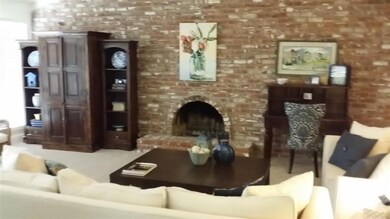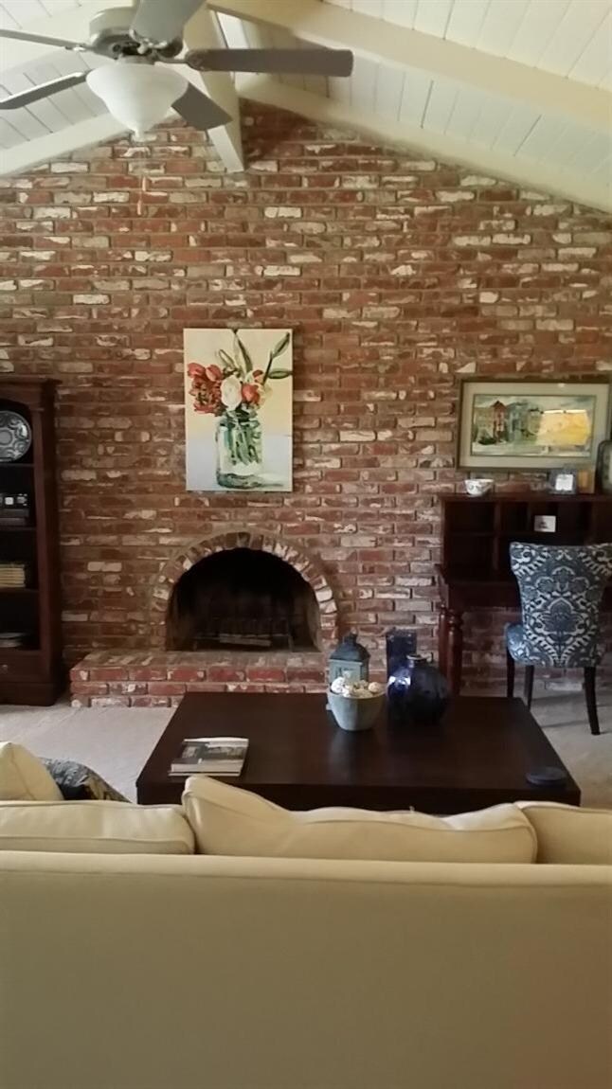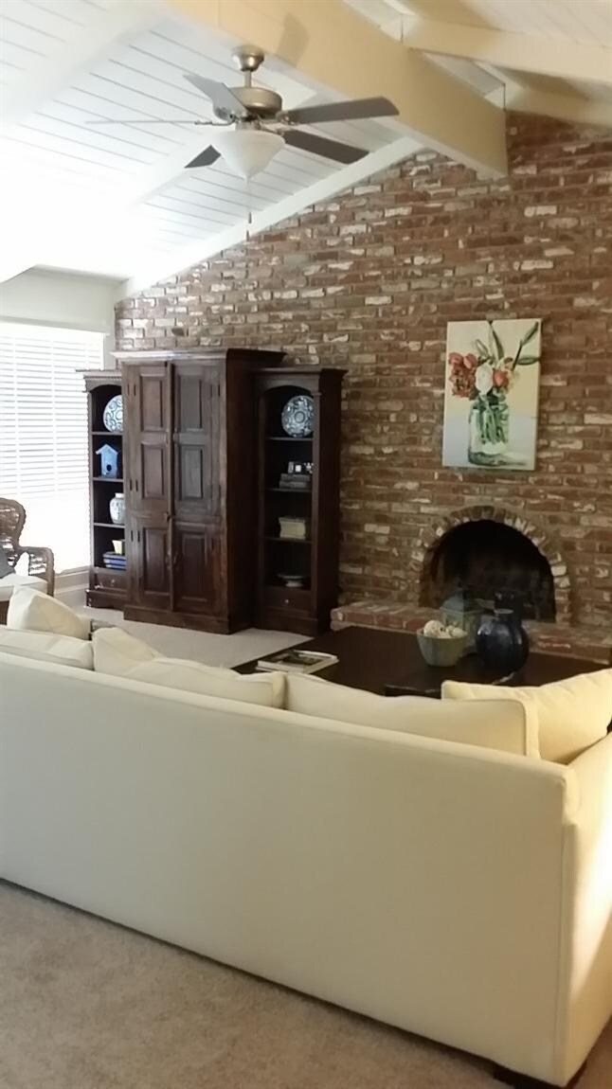
1702 W Bullard Ave Unit 106 Fresno, CA 93711
Bullard NeighborhoodEstimated Value: $339,329 - $397,000
Highlights
- In Ground Pool
- Mediterranean Architecture
- Ground Level Unit
- Sauna
- 2 Fireplaces
- Mature Landscaping
About This Home
As of December 2014Location Location Location! Beautiful Light and Open NW Condo - Walk to Bullard/West Shopping & Dining a must see! Spacious and updated 2 spacious bedrooms - 2 bath, 1724 sq. ft. -features a large Living Rm with vaulted ceilings opening to a step up Formal Dining Rm and wet/dry bar., spacious kitchen with breakfast bar overlooking Family Rm. and large patio . Condo recently upgraded with Granite counters, tile flooring and much more. Located in a cul-de-sac with no adjoining walls - other than garage. Beautiful large gated pool area with mature landscape and plenty of room for entertaining friends. Men and Women's Restrooms with Sauna. A Must See... will not last long.
Property Details
Home Type
- Condominium
Est. Annual Taxes
- $2,806
Year Built
- Built in 1973
Lot Details
- Cul-De-Sac
- Fenced Yard
- Mature Landscaping
- Front and Back Yard Sprinklers
HOA Fees
- $260 Monthly HOA Fees
Home Design
- Mediterranean Architecture
- Concrete Foundation
- Composition Roof
- Stucco
Interior Spaces
- 1,724 Sq Ft Home
- 1-Story Property
- 2 Fireplaces
- Fireplace Features Masonry
- Family Room
- Living Room
- Formal Dining Room
- Laundry in Utility Room
Kitchen
- Eat-In Kitchen
- Breakfast Bar
- Oven or Range
- Microwave
- Dishwasher
- Disposal
Flooring
- Carpet
- Tile
Bedrooms and Bathrooms
- 2 Bedrooms
- 2 Bathrooms
- Bathtub with Shower
- Separate Shower
Pool
- In Ground Pool
- Fence Around Pool
- Gunite Pool
Additional Features
- Covered patio or porch
- Ground Level Unit
- Central Heating and Cooling System
Community Details
Overview
- Greenbelt
Amenities
- Sauna
Recreation
- Community Pool
Ownership History
Purchase Details
Purchase Details
Home Financials for this Owner
Home Financials are based on the most recent Mortgage that was taken out on this home.Purchase Details
Home Financials for this Owner
Home Financials are based on the most recent Mortgage that was taken out on this home.Purchase Details
Home Financials for this Owner
Home Financials are based on the most recent Mortgage that was taken out on this home.Purchase Details
Purchase Details
Similar Homes in Fresno, CA
Home Values in the Area
Average Home Value in this Area
Purchase History
| Date | Buyer | Sale Price | Title Company |
|---|---|---|---|
| Dominguez Marcsha | -- | None Available | |
| Dominguz Marcsha F | $195,000 | Old Republic Title Company | |
| Turpie Gregory A | -- | Fidelity National Title Co | |
| Turpie Frank E | $87,500 | Chicago Title Co | |
| Galvani Frank | -- | Stewart Title | |
| Galvani Anson | $82,000 | Stewart Title |
Mortgage History
| Date | Status | Borrower | Loan Amount |
|---|---|---|---|
| Open | Dominguz Marcsha F | $102,000 | |
| Previous Owner | Turpie Gregory A | $151,200 | |
| Previous Owner | Turpie Frank E | $50,000 | |
| Previous Owner | Turpie Frank E | $85,380 |
Property History
| Date | Event | Price | Change | Sq Ft Price |
|---|---|---|---|---|
| 12/02/2014 12/02/14 | Sold | $195,000 | 0.0% | $113 / Sq Ft |
| 10/21/2014 10/21/14 | Pending | -- | -- | -- |
| 10/20/2014 10/20/14 | For Sale | $195,000 | -- | $113 / Sq Ft |
Tax History Compared to Growth
Tax History
| Year | Tax Paid | Tax Assessment Tax Assessment Total Assessment is a certain percentage of the fair market value that is determined by local assessors to be the total taxable value of land and additions on the property. | Land | Improvement |
|---|---|---|---|---|
| 2023 | $2,806 | $225,253 | $55,446 | $169,807 |
| 2022 | $2,768 | $220,837 | $54,359 | $166,478 |
| 2021 | $2,692 | $216,508 | $53,294 | $163,214 |
| 2020 | $2,681 | $214,289 | $52,748 | $161,541 |
| 2019 | $2,576 | $210,088 | $51,714 | $158,374 |
| 2018 | $2,448 | $200,000 | $50,000 | $150,000 |
| 2017 | $2,211 | $180,000 | $45,000 | $135,000 |
| 2016 | $1,820 | $150,000 | $37,000 | $113,000 |
| 2015 | $2,358 | $195,000 | $48,000 | $147,000 |
| 2014 | $1,329 | $109,067 | $27,575 | $81,492 |
Agents Affiliated with this Home
-
Debra Deprima-Chance

Seller's Agent in 2014
Debra Deprima-Chance
Rise Real Estate
(559) 940-0853
2 in this area
20 Total Sales
-
Virginia Mendez-Buelna

Buyer's Agent in 2014
Virginia Mendez-Buelna
HomeSmart PV and Associates
(559) 905-5570
4 in this area
32 Total Sales
Map
Source: Fresno MLS
MLS Number: 434454
APN: 407-520-03
- 1709 W Calimyrna Ave Unit B
- 1785 W Calimyrna Ave Unit A
- 5740 N West Ave Unit 107
- 1711 W Roberts Ave
- 1590 W Escalon Ave
- 2112 W Juliet Way
- 2110 W Rue st Michel
- 6043 N Forkner Ave
- 1715 W Tenaya Way
- 1731 W Tenaya Way
- 1478 W Dovewood Ln
- 1495 W Dovewood Ln
- 1387 W Sample Ave
- 5669 N Arthur Ave
- 2315 W Celeste Ave
- 1229 W Bullard Ave Unit 159
- 1229 W Bullard Ave Unit 151
- 1229 W Bullard Ave Unit 105
- 5661 N Sequoia Ave
- 6458 N Warren Ave
- 1702 W Bullard Ave Unit 107
- 1702 W Bullard Ave Unit 102
- 1702 W Bullard Ave Unit 106
- 1702 W Bullard Ave Unit 104
- 1702 W Bullard Ave
- 1702 W Bullard Ave Unit 2
- 1702 W Bullard Ave Unit 4
- 1702 W Bullard Ave
- 1702 W Bullard Ave
- 1702 W Bullard Ave
- 1702 W Bullard Ave Unit 108
- 1702 W Bullard Ave Unit 1
- 1694 W Bullard Ave
- 1690 W Bullard Ave
- 1689 W Bullard Ave
- 1668 W Bullard Ave
- 1688 W Bullard Ave
- 1673 W Bullard Ave
- 1670 W Bullard Ave
- 5771 N Channing Way
