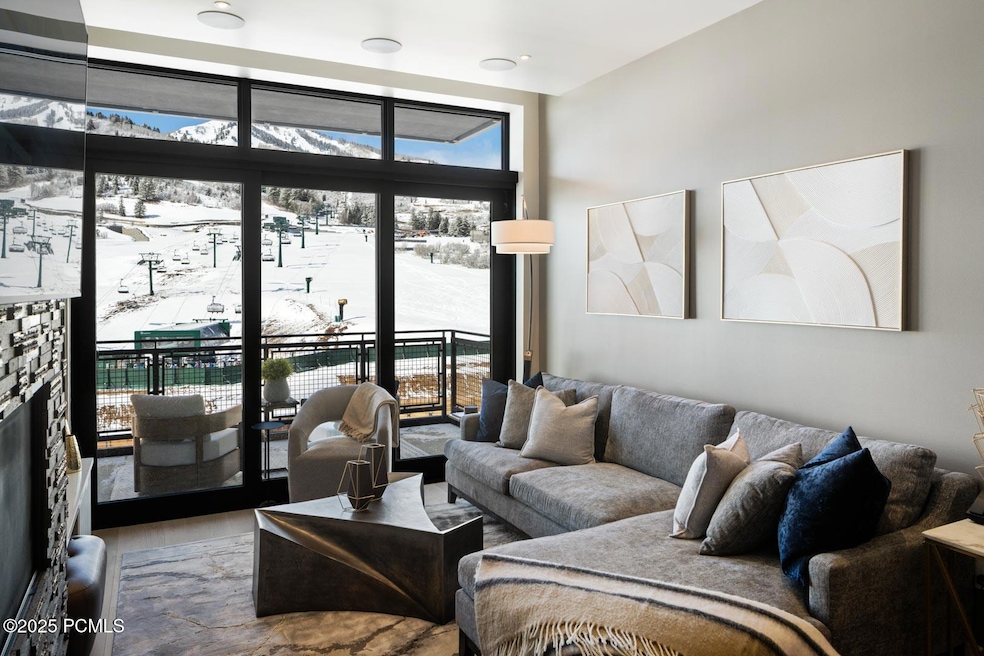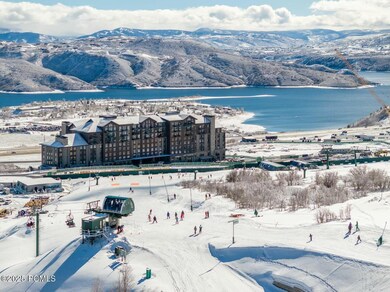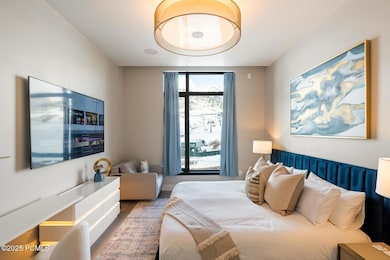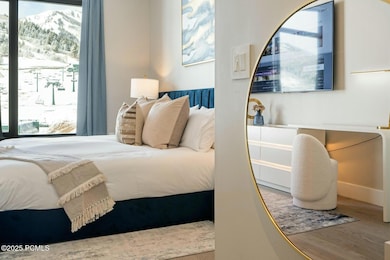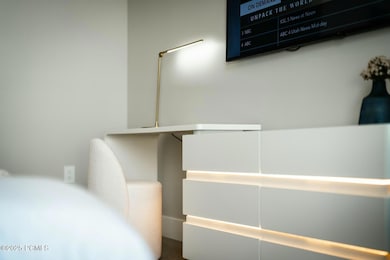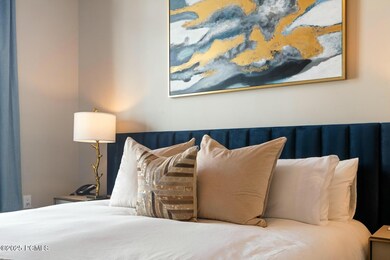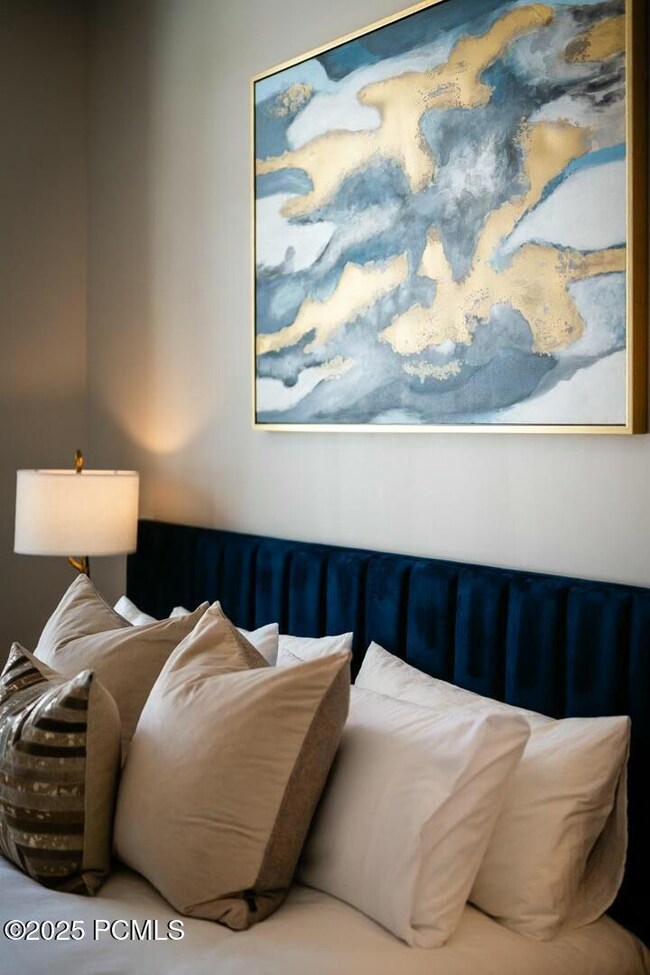1702 W Glencoe Mountain Way Unit 6041 Park City, UT 84060
Deer Valley NeighborhoodEstimated payment $19,663/month
Highlights
- Ski Accessible
- Views of Ski Resort
- Wood Flooring
- Midway Elementary School Rated A-
- New Construction
- Mountain Contemporary Architecture
About This Home
Private residence located in the Grand Hyatt at the exclusive Deer Valley East Village, Park City's newest ski destination. This elegantly furnished, privately managed residence offers a Mountain View with a unique blend of luxury, comfort, and convenience.
Key Features:
- Prime Location: Enjoy direct access to world-class skiing right from the Hotel front door. Currently, a 30-second shuttle ride takes you to the Ski Valet and Keetley Express, with future developments enhancing ski access.
- Spacious Design: This beautiful 1,169 sq ft unit features 2 bedrooms and 2 baths.
- Luxurious Furnishings: Outfitted with high-end furniture, bedding, and kitchenware, this residence feels like a true home away from home. This unit can take advantage of nightly rentals.
- Enhanced Electronics: This unit is unique because of the larger TVs, including a 75' in the LR & master, with 65' in bed 2. Addt'l wiring for speakers, lighting and Lutron switches was installed during construction. -Wireless blackout shades
- Stunning Views: This unit boasts a mountain view, uniquely positioned to maintain sightlines as the village expands. Guests and owners have access to hotel amenities, including:
- Year-round heated outdoor pool and hot tubs
- State-of-the-art fitness center
- Kid's club and Nexus Lounge with games for adults
- On-site and mountain ski valet for easy gear management
- Two luxury dining options and room service
- Local vendor services for grocery delivery, ski rentals, and private chefs recommended by private management company - Proximity to New Lifts: Experience Deer Valley's attractions, including the new Keetley Express, Hoodoo Express, and Aurora lifts for the 2024-2025 season. Expanding the terrain by 5,726-acre the expansion will make Deer Valley the fourth-largest ski resort in North America. Additionally the hotel has 60,000 ft event space, a grand ballroom over 10,000 square feet
Property Details
Home Type
- Condominium
Est. Annual Taxes
- $7,900
Year Built
- Built in 2024 | New Construction
HOA Fees
- $1,656 Monthly HOA Fees
Parking
- 1 Covered Space
Property Views
- Ski Resort
- Mountain
Home Design
- Mountain Contemporary Architecture
- Slab Foundation
- Asphalt Roof
- Metal Roof
- Concrete Perimeter Foundation
- Stucco
- Stone
Interior Spaces
- 1,169 Sq Ft Home
- 1-Story Property
- Gas Fireplace
- Family Room
- Dining Room
Kitchen
- Gas Range
- Dishwasher
- Disposal
Flooring
- Wood
- Tile
Bedrooms and Bathrooms
- 2 Bedrooms | 1 Main Level Bedroom
- 2 Full Bathrooms
- Double Vanity
Laundry
- Laundry Room
- Stacked Washer and Dryer
Home Security
Outdoor Features
- Balcony
Utilities
- Cooling Available
- Forced Air Heating System
- Natural Gas Connected
- High Speed Internet
- Phone Available
Listing and Financial Details
- Assessor Parcel Number 00-0021-5119
Community Details
Overview
- Association fees include amenities, management fees, security, insurance, ground maintenance, maintenance exterior, com area taxes, cable TV, internet, snow removal, gas, sewer, water
- Association Phone (435) 731-4561
- The Residences At Grand Hyatt Deer Valley Subdivision
- Property managed by Summit Escapes
Amenities
- Elevator
- Community Storage Space
Recreation
- Community Pool
- Community Spa
- Ski Accessible
Pet Policy
- Breed Restrictions
Security
- Fire Sprinkler System
Map
Home Values in the Area
Average Home Value in this Area
Property History
| Date | Event | Price | List to Sale | Price per Sq Ft | Prior Sale |
|---|---|---|---|---|---|
| 11/26/2025 11/26/25 | For Sale | $3,295,000 | +112.6% | $2,819 / Sq Ft | |
| 12/03/2024 12/03/24 | Sold | -- | -- | -- | View Prior Sale |
| 02/09/2023 02/09/23 | Pending | -- | -- | -- | |
| 02/09/2023 02/09/23 | For Sale | $1,550,043 | -- | $1,326 / Sq Ft |
Source: Park City Board of REALTORS®
MLS Number: 12504993
- 1702 W Glencoe Mountain Way Unit 8038
- 1702 W Glencoe Mountain Way Unit 6038
- 1702 W Glencoe Mountain Way Unit 7041
- 1702 W Glencoe Mountain Way Unit 6006
- 1702 W Glencoe Mountain Way Unit 7050
- 2923 W Jordanelle View Dr
- 2923 W Jordanelle View Dr Unit 86
- 3010 Jordanelle Way Unit 79
- 2378 W Sonder Way Unit E-33
- 10281 N Terrae Ct Unit E-28
- 2303 W Deer Hollow Rd Unit 2219
- 2303 W Deer Hollow Rd Unit 1334
- 2303 W Deer Hollow Rd Unit 2141
- 2303 W Deer Hollow Rd Unit 1231
- 2303 W Deer Hollow Rd Unit 1201
- 2303 W Deer Hollow Rd Unit 1333
- 2303 W Deer Hollow Rd Unit 1329
- 2303 W Deer Hollow Rd Unit 1118
- 2303 W Deer Hollow Rd Unit 2211
- 1670 Deer Valley Dr N
- 1364 Still Water Dr Unit 2059
- 1364 W Stillwater Dr Unit 2059
- 33696 Solamere Dr
- 3075 Snow Cloud Cir
- 3396 Solamere Dr
- 320 Woodside Ave
- 1430 Eagle Way
- 2255 Sidewinder Dr Unit 629
- 1150 Empire Ave Unit 42
- 2245 Sidewinder Dr Unit Modern Park City Condo
- 1202 Lowell Ave
- 1940 Prospector Ave Unit 206
- 11539 N Vantage Ln
- 1846 Prospector Ave Unit 301
- 11422 N Vantage Ln
- 1488 Park Ave Unit A
- 11525 N Upside Dr
- 1415 Lowell Ave Unit 153
- 15 Nakoma Ct
