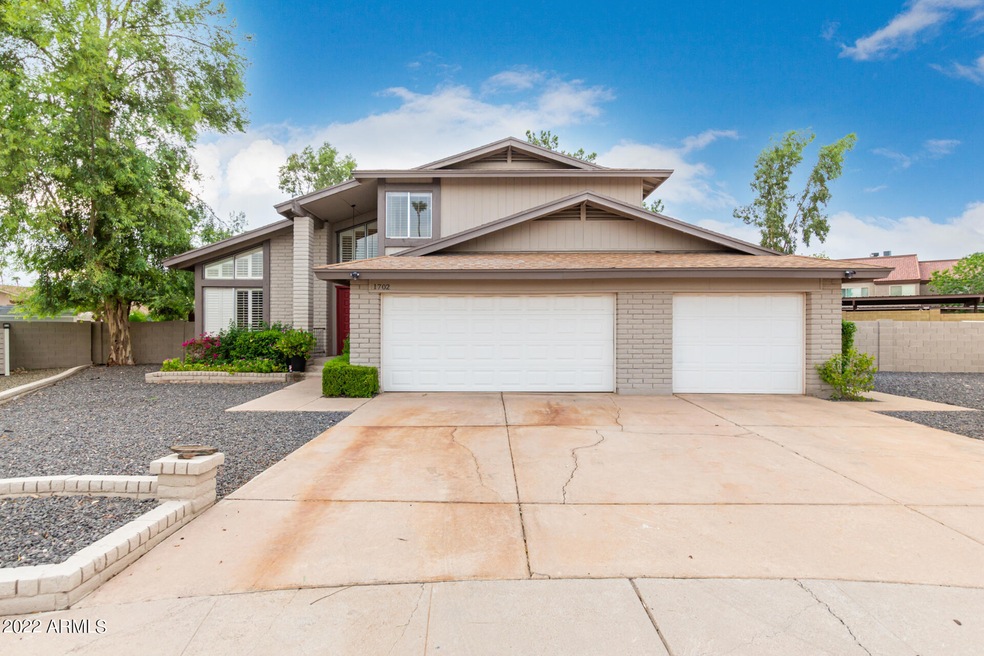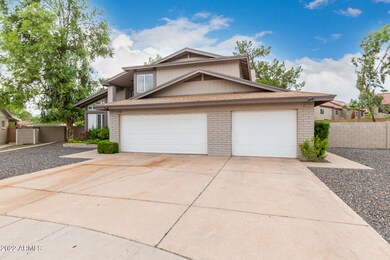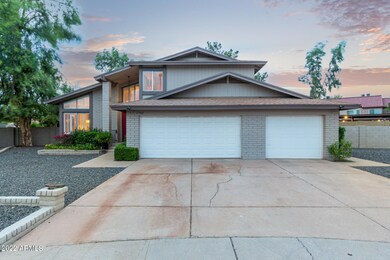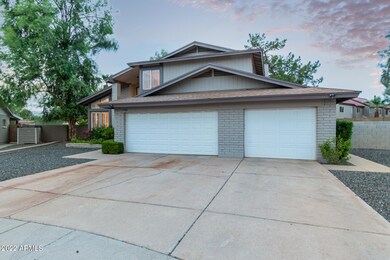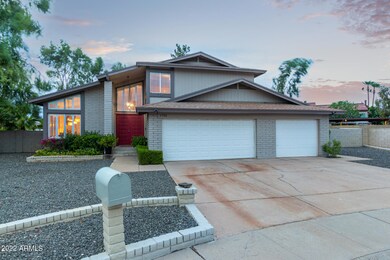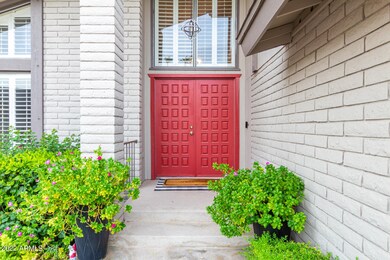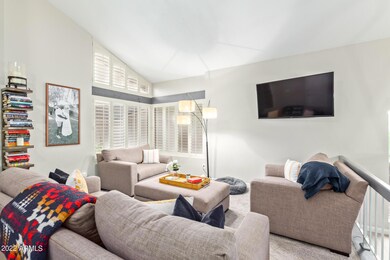
1702 W Lindner Ave Mesa, AZ 85202
Dobson NeighborhoodEstimated Value: $650,000 - $729,000
Highlights
- Golf Course Community
- Play Pool
- Community Lake
- Franklin at Brimhall Elementary School Rated A
- 0.33 Acre Lot
- Clubhouse
About This Home
As of September 2022Pristine home in Dobson Ranch in Mesa. This 2246 sq ft, 4 Bedroom/3 Bath home was extensively remodeled in recent years. Soaring vaulted ceilings & soft neutral colors lend an air of spaciousness. The formal living room & dining rooms are perfect for entertaining, & the family room with its wood-burning fireplace is a great place for relaxing. Flooring consists of wood plank tile in all the main spaces with carpeting in the living room & bedrooms. The kitchen is sure to please with its quartz countertops, glass tile backsplash, white shaker cabinets with 42' uppers, soft close drawers, stainless farmhouse sink, stainless appliances & a charming breakfast nook with bay window. Downstairs you'll also find a bedroom & bath that is perfect for guests. The spacious master suite features double barn doors leading into the ensuite bath with its large tiled walk-in shower & vanity with quartz counter & double sinks. Two more bedrooms and another full bath complete the picture. The 3-car garage provides plenty of space for parking & storage. The huge backyard boasts an extended patio & sparkling fenced diving pool. Situated on a cul-de-sac lot with easy access to the 101 & 60 freeways. Enjoy all the amenities that the master planned Dobson Ranch community has to offer including golf course, lakes, community pool, clubhouse & tennis courts.
Last Agent to Sell the Property
ProSmart Realty License #BR536005000 Listed on: 08/11/2022

Home Details
Home Type
- Single Family
Est. Annual Taxes
- $2,139
Year Built
- Built in 1980
Lot Details
- 0.33 Acre Lot
- Desert faces the front of the property
- Cul-De-Sac
- Block Wall Fence
- Front and Back Yard Sprinklers
- Sprinklers on Timer
- Grass Covered Lot
HOA Fees
- $48 Monthly HOA Fees
Parking
- 3 Car Garage
- Garage Door Opener
Home Design
- Composition Roof
- Block Exterior
Interior Spaces
- 2,246 Sq Ft Home
- 2-Story Property
- Vaulted Ceiling
- Ceiling Fan
- Family Room with Fireplace
- Washer and Dryer Hookup
Kitchen
- Eat-In Kitchen
- Built-In Microwave
Flooring
- Carpet
- Tile
Bedrooms and Bathrooms
- 4 Bedrooms
- Remodeled Bathroom
- Primary Bathroom is a Full Bathroom
- 3 Bathrooms
- Dual Vanity Sinks in Primary Bathroom
Outdoor Features
- Play Pool
- Covered patio or porch
- Playground
Schools
- Washington Elementary School
- Rhodes Junior High School
- Dobson High School
Utilities
- Central Air
- Heating Available
- High Speed Internet
- Cable TV Available
Listing and Financial Details
- Tax Lot 143
- Assessor Parcel Number 305-07-716
Community Details
Overview
- Association fees include ground maintenance
- Dobson Ranch HOA, Phone Number (480) 831-7464
- Golden Palms Estates Subdivision
- Community Lake
Amenities
- Clubhouse
- Recreation Room
Recreation
- Golf Course Community
- Tennis Courts
- Community Playground
- Community Pool
Ownership History
Purchase Details
Home Financials for this Owner
Home Financials are based on the most recent Mortgage that was taken out on this home.Purchase Details
Home Financials for this Owner
Home Financials are based on the most recent Mortgage that was taken out on this home.Purchase Details
Similar Homes in Mesa, AZ
Home Values in the Area
Average Home Value in this Area
Purchase History
| Date | Buyer | Sale Price | Title Company |
|---|---|---|---|
| Roley Lauren | $700,000 | Premier Title | |
| Adair Duane E | $375,000 | Clear Title Agency Of Az | |
| Ashby Richard A | $250,000 | Clear Title Agency Of Arizon |
Mortgage History
| Date | Status | Borrower | Loan Amount |
|---|---|---|---|
| Open | Roley Lauren | $560,000 | |
| Previous Owner | Adair Duane E | $327,500 | |
| Previous Owner | Adair Duane E | $323,536 | |
| Previous Owner | Adair Duane E | $320,336 | |
| Previous Owner | Degeneres James T | $130,470 | |
| Previous Owner | Degeneres James T | $117,500 |
Property History
| Date | Event | Price | Change | Sq Ft Price |
|---|---|---|---|---|
| 09/28/2022 09/28/22 | Sold | $700,000 | 0.0% | $312 / Sq Ft |
| 08/11/2022 08/11/22 | For Sale | $700,000 | +86.7% | $312 / Sq Ft |
| 05/07/2019 05/07/19 | Sold | $375,000 | 0.0% | $167 / Sq Ft |
| 04/07/2019 04/07/19 | Pending | -- | -- | -- |
| 04/06/2019 04/06/19 | For Sale | $375,000 | -- | $167 / Sq Ft |
Tax History Compared to Growth
Tax History
| Year | Tax Paid | Tax Assessment Tax Assessment Total Assessment is a certain percentage of the fair market value that is determined by local assessors to be the total taxable value of land and additions on the property. | Land | Improvement |
|---|---|---|---|---|
| 2025 | $2,105 | $25,361 | -- | -- |
| 2024 | $2,129 | $24,153 | -- | -- |
| 2023 | $2,129 | $43,320 | $8,660 | $34,660 |
| 2022 | $2,083 | $32,220 | $6,440 | $25,780 |
| 2021 | $2,139 | $30,300 | $6,060 | $24,240 |
| 2020 | $2,111 | $28,650 | $5,730 | $22,920 |
| 2019 | $1,956 | $26,610 | $5,320 | $21,290 |
| 2018 | $1,867 | $24,820 | $4,960 | $19,860 |
| 2017 | $1,808 | $23,710 | $4,740 | $18,970 |
| 2016 | $1,776 | $23,970 | $4,790 | $19,180 |
| 2015 | $1,676 | $21,750 | $4,350 | $17,400 |
Agents Affiliated with this Home
-
Gina Donnelly

Seller's Agent in 2022
Gina Donnelly
ProSmart Realty
(480) 206-6826
2 in this area
166 Total Sales
-
Kaitlin Horn
K
Seller Co-Listing Agent in 2022
Kaitlin Horn
ProSmart Realty
(602) 460-2572
2 in this area
49 Total Sales
-
Elena Roppelt
E
Buyer's Agent in 2022
Elena Roppelt
West USA Realty
(480) 321-8100
1 in this area
39 Total Sales
-
Richard Ashby
R
Seller's Agent in 2019
Richard Ashby
Ashby Realty Group, LLC
(602) 330-4664
132 Total Sales
-

Buyer's Agent in 2019
Kelly Khalil
Redfin Corporation
(480) 628-7131
Map
Source: Arizona Regional Multiple Listing Service (ARMLS)
MLS Number: 6448443
APN: 305-07-716
- 2040 S Longmore Unit 9
- 2040 S Longmore Unit 68
- 2040 S Longmore Unit 80
- 2121 S Pennington Unit 58
- 1645 W Baseline Rd Unit 2026
- 1645 W Baseline Rd Unit 2098
- 1645 W Baseline Rd Unit 2176
- 1645 W Baseline Rd Unit 2050
- 1645 W Baseline Rd Unit 2041
- 1958 S Ash Cir
- 1920 W Lindner Ave Unit 222
- 1920 W Lindner Ave Unit 116
- 1920 W Lindner Ave Unit 249
- 1920 W Lindner Ave Unit 108
- 1920 W Lindner Ave Unit 130
- 1920 W Lindner Ave Unit 147
- 1920 W Lindner Ave Unit 137
- 2524 S El Paradiso Unit 82
- 2524 S El Paradiso Unit 122
- 2524 S El Paradiso Unit 76
- 1702 W Lindner Ave
- 1702 W Kiowa Ave
- 1704 W Lindner Ave
- 1662 W Lindner Ave
- 1726 W Lindner Ave
- 1724 W Lindner Ave
- 1660 W Lindner Ave
- 2040 S Longmore Unit 1
- 2040 S Longmore Unit 62
- 2040 S Longmore Unit 67
- 2040 S Longmore Unit 35
- 2040 S Longmore Unit 27
- 2040 S Longmore Unit 23
- 2040 S Longmore Unit 37
- 2040 S Longmore Unit 61
- 2040 S Longmore Unit 8
- 2040 S Longmore Unit 10
- 2040 S Longmore Unit 55
- 2040 S Longmore Unit 26
- 2040 S Longmore Unit 24
