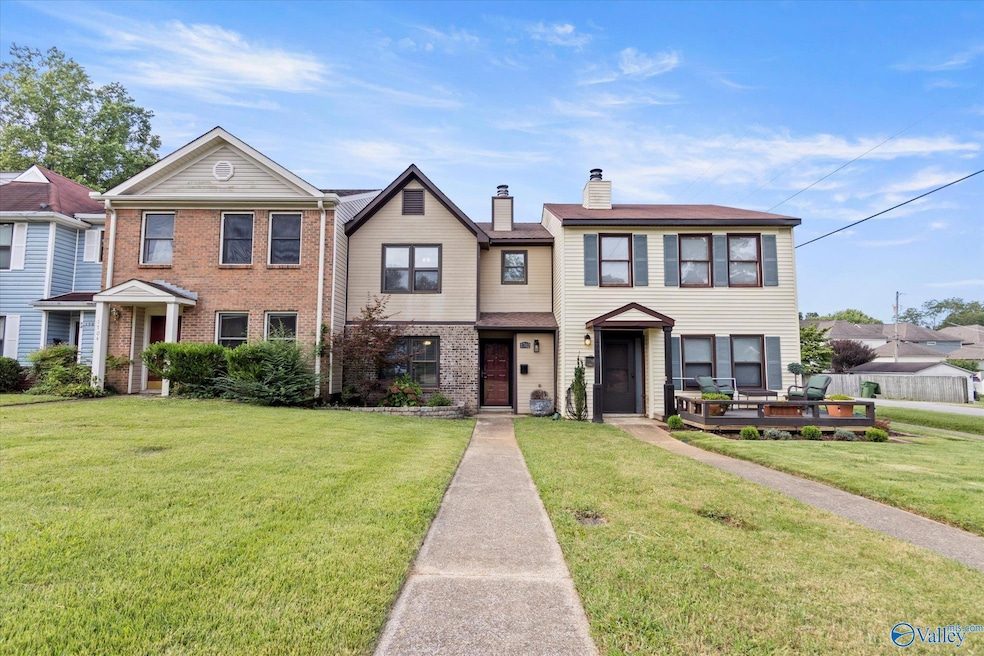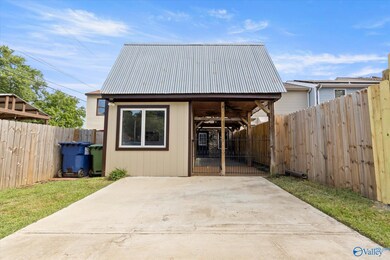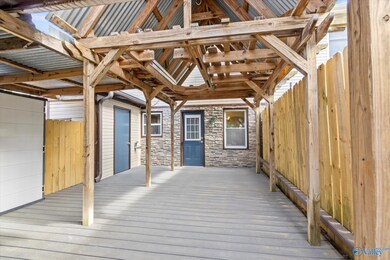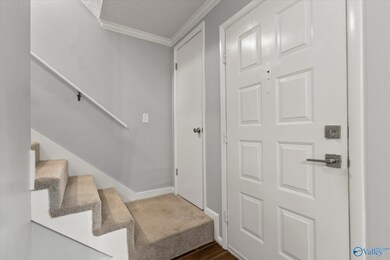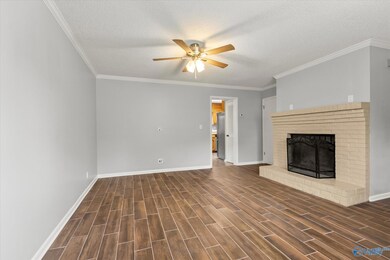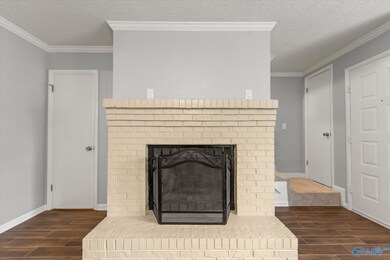
1702 Ward Ave NE Huntsville, AL 35801
Blossomwood NeighborhoodHighlights
- 1 Fireplace
- Central Heating and Cooling System
- 4-minute walk to Lewter Park
- No HOA
About This Home
As of October 2024NO HOA! Enjoy this fall in your private backyard getaway! This meticulously maintained, move-in-ready Five Points townhouse has crown moulding and tile or wood throughout, second-floor laundry, tons of storage and is conveniently located with parks, restaurants, and groceries within walking distance. Short drive times include 5 min to Blossomwood, Huntsville Jr High, Land Trust Hiking, Downtown; 10 min to HH, Publix, A&M, UAH, and Monte Sano; 15 min to Redstone, Research Park, The Orion, MidCity, and Joe Davis.
Townhouse Details
Home Type
- Townhome
Est. Annual Taxes
- $730
Year Built
- Built in 1984
Parking
- No Garage
Home Design
- Slab Foundation
Interior Spaces
- 1,176 Sq Ft Home
- Property has 2 Levels
- 1 Fireplace
Bedrooms and Bathrooms
- 2 Bedrooms
- Primary bedroom located on second floor
Schools
- Chapman Elementary School
- Lee High School
Additional Features
- Lot Dimensions are 20 x 150
- Central Heating and Cooling System
Community Details
- No Home Owners Association
- Bankhead Manor Subdivision
Listing and Financial Details
- Tax Lot 2
- Assessor Parcel Number 1309312006015000
Ownership History
Purchase Details
Home Financials for this Owner
Home Financials are based on the most recent Mortgage that was taken out on this home.Purchase Details
Home Financials for this Owner
Home Financials are based on the most recent Mortgage that was taken out on this home.Purchase Details
Purchase Details
Similar Homes in Huntsville, AL
Home Values in the Area
Average Home Value in this Area
Purchase History
| Date | Type | Sale Price | Title Company |
|---|---|---|---|
| Warranty Deed | $232,000 | None Listed On Document | |
| Warranty Deed | $232,000 | None Listed On Document | |
| Deed | $129,000 | Adm Title Services Llc | |
| Interfamily Deed Transfer | $11,000 | None Available | |
| Warranty Deed | -- | -- |
Mortgage History
| Date | Status | Loan Amount | Loan Type |
|---|---|---|---|
| Open | $220,400 | New Conventional | |
| Closed | $220,400 | New Conventional | |
| Previous Owner | $50,000 | Credit Line Revolving | |
| Previous Owner | $122,550 | New Conventional | |
| Previous Owner | $50,000 | Credit Line Revolving |
Property History
| Date | Event | Price | Change | Sq Ft Price |
|---|---|---|---|---|
| 10/04/2024 10/04/24 | Sold | $232,000 | -5.3% | $197 / Sq Ft |
| 08/25/2024 08/25/24 | Pending | -- | -- | -- |
| 08/13/2024 08/13/24 | For Sale | $244,999 | -- | $208 / Sq Ft |
Tax History Compared to Growth
Tax History
| Year | Tax Paid | Tax Assessment Tax Assessment Total Assessment is a certain percentage of the fair market value that is determined by local assessors to be the total taxable value of land and additions on the property. | Land | Improvement |
|---|---|---|---|---|
| 2024 | $730 | $13,420 | $1,500 | $11,920 |
| 2023 | $730 | $13,420 | $1,500 | $11,920 |
| 2022 | $683 | $12,600 | $1,500 | $11,100 |
| 2021 | $683 | $12,600 | $1,500 | $11,100 |
| 2020 | $1,115 | $19,220 | $3,000 | $16,220 |
| 2019 | $1,115 | $19,220 | $3,000 | $16,220 |
| 2018 | $1,021 | $17,600 | $0 | $0 |
| 2017 | $1,021 | $17,600 | $0 | $0 |
| 2016 | $1,021 | $17,600 | $0 | $0 |
| 2015 | $1,021 | $17,600 | $0 | $0 |
| 2014 | $442 | $8,440 | $0 | $0 |
Agents Affiliated with this Home
-
LOGAN SMITH

Seller's Agent in 2024
LOGAN SMITH
Legend Realty
(256) 783-3221
3 in this area
37 Total Sales
-
Becky Fentress

Buyer's Agent in 2024
Becky Fentress
Fentress Real Estate
(256) 690-2953
5 in this area
60 Total Sales
Map
Source: ValleyMLS.com
MLS Number: 21868373
APN: 13-09-31-2-006-015.000
- 1613 Beirne Ave NE
- 1504 Pratt Ave NE
- 1414 Beirne Ave NE
- 1614 Clinton Ave E
- 1 Maysville Rd SE
- 1608 Humes Ave NE
- 211 Knollridge Cir SE
- 1301 Pratt Ave NE
- 213 Knollridge Cir SE
- 1412 Clinton Ave E
- 1441 Oshaughnessy Ave
- 103 Dill St SE
- 1504 Humes Ave NE
- 2211 Toll Gate Rd SE
- 1309 Mccullough Ave NE
- 2204 Toll Gate Rd SE
- 1120 Pratt Ave NE
- 1115 Pratt Ave NE
- 2040 Bankhead Pkwy NE
- 508 Owens Dr SE
