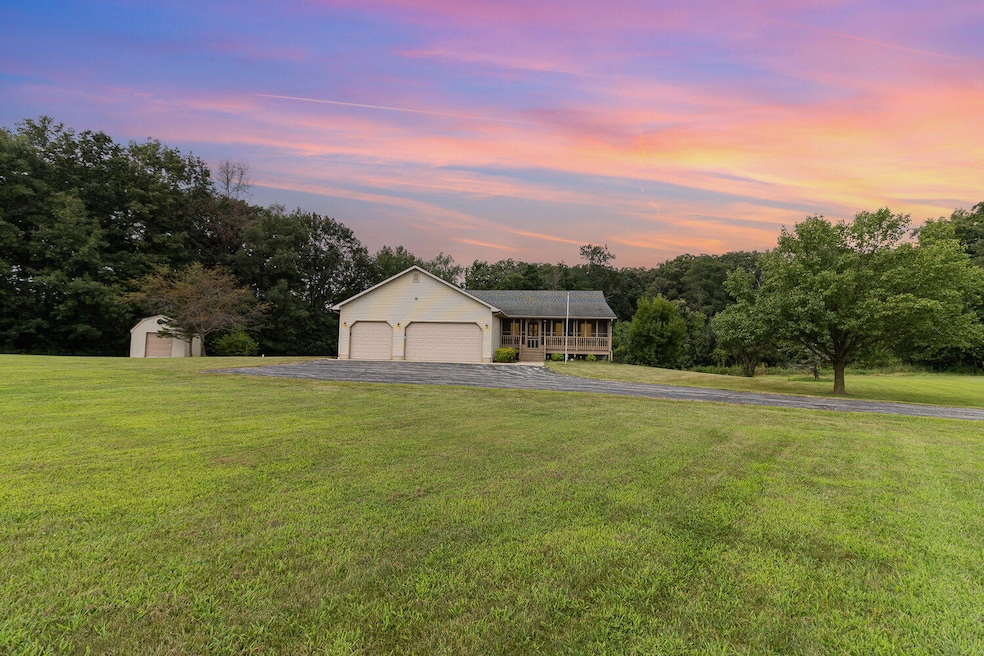
17020 Holtz Rd Lowell, IN 46356
Cedar Creek NeighborhoodEstimated payment $3,551/month
Highlights
- Views of Trees
- 3 Acre Lot
- Wooded Lot
- Lowell Senior High School Rated 9+
- Deck
- Wood Flooring
About This Home
Looking for a great Ranch on a large yard?This may be it....3 acre yard has wooded, mature trees in back and side yard. Many deer and other wildlife live in these woods. If you like the peacefulness of country living, close to town, this could be for you.This Home offers 2288sq foot of living space on the main level. Plus finished square footage in the walk out basement. 3 1/2 car attached garage is huge! (26 x 32) Formal Living and dining room (has beautiful hard wood flooring) and a Spacious Family Room/Great Room that is open concept to a very Nicely designed Country Kitchen with plenty of oak cabinets and snack bar as well as a place for most any size table. Views of the woods from the kitchen are amazing. The Main Bedroom is on the Main level with a large walk in closet and private bath. The formal dining room and a formal Living Room (could also be another bedroom if wanted) Downstairs to the Walk out Basement which has 2 more large bedrooms and another family/Rec Room. Tiled room adjacent to Rec room to use as you like, has cabinet with countertop. There is also a room for a game room/ Theatre or another bedroom. Use your imagination. Storage area 14 x 15 with shelving that remains. (family room TV cabinet will remain with home)
Home Details
Home Type
- Single Family
Est. Annual Taxes
- $3,048
Year Built
- Built in 1996
Lot Details
- 3 Acre Lot
- Lot Dimensions are 225 x 600
- Landscaped
- Wooded Lot
Parking
- 3.5 Car Garage
- Garage Door Opener
- Off-Street Parking
Property Views
- Trees
- Rural
Interior Spaces
- 1-Story Property
- Blinds
- Living Room
- Dining Room
- Natural lighting in basement
- Fire and Smoke Detector
Kitchen
- Country Kitchen
- Gas Range
- Dishwasher
Flooring
- Wood
- Carpet
Bedrooms and Bathrooms
- 4 Bedrooms
Laundry
- Laundry Room
- Laundry on main level
- Dryer
- Washer
Accessible Home Design
- Accessible Full Bathroom
- Accessible Bedroom
- Accessibility Features
- Accessible Doors
Outdoor Features
- Deck
- Covered Patio or Porch
- Outdoor Storage
Schools
- Three Creeks Elementary School
- Lowell Middle School
- Lowell Senior High School
Utilities
- Forced Air Heating and Cooling System
- Heating System Uses Natural Gas
- Well
- Water Softener is Owned
Community Details
- No Home Owners Association
Map
Home Values in the Area
Average Home Value in this Area
Tax History
| Year | Tax Paid | Tax Assessment Tax Assessment Total Assessment is a certain percentage of the fair market value that is determined by local assessors to be the total taxable value of land and additions on the property. | Land | Improvement |
|---|---|---|---|---|
| 2024 | $6,772 | $371,000 | $118,700 | $252,300 |
| 2023 | $3,005 | $350,300 | $101,300 | $249,000 |
| 2022 | $2,810 | $309,100 | $73,300 | $235,800 |
| 2021 | $2,513 | $292,300 | $66,000 | $226,300 |
| 2020 | $2,269 | $276,400 | $65,800 | $210,600 |
| 2019 | $2,316 | $267,600 | $71,000 | $196,600 |
| 2018 | $2,360 | $266,900 | $72,000 | $194,900 |
| 2017 | $2,494 | $262,800 | $76,500 | $186,300 |
| 2016 | $2,572 | $275,900 | $78,500 | $197,400 |
| 2014 | $2,538 | $273,700 | $82,500 | $191,200 |
| 2013 | $2,012 | $224,000 | $76,700 | $147,300 |
Property History
| Date | Event | Price | Change | Sq Ft Price |
|---|---|---|---|---|
| 12/15/2024 12/15/24 | For Sale | $609,900 | -- | $153 / Sq Ft |
Purchase History
| Date | Type | Sale Price | Title Company |
|---|---|---|---|
| Interfamily Deed Transfer | -- | None Available |
Mortgage History
| Date | Status | Loan Amount | Loan Type |
|---|---|---|---|
| Closed | $49,900 | Unknown |
Similar Homes in Lowell, IN
Source: Northwest Indiana Association of REALTORS®
MLS Number: 814028
APN: 45-20-18-402-001.000-007
- 3719 167th Ave
- 4137 167th Ave
- 3818 167th Ave
- 3818-lot 82 167th Ave
- 3865 166th Ln
- 3820 167th Ave
- 3820-Lot 83 167th Ave
- 3719-Lot 3 167th Ave
- 4398 Willard Ln
- 5104 Southview Dr
- 18425 Alexander Ave
- 18415 Alexander Ave
- 16669 Noble St
- 8442 Kannon Dr
- 16675 Willard Ln
- 16655 Noble St
- 16655-Lot 79 Noble St
- 16611-Lot 77 Noble St
- 3975 166th Ln
- 16617 Noble St
- 287 Washington St Unit 2
- 287 Washington St Unit 1
- 288 W Commercial Ave
- 13242 E Lakeshore Dr Unit 101C
- 3908 W 127th Place
- 12910 S Cline Ave Unit D
- 12708 Foster St
- 14286 Clover Ave
- 481 E 127th Ln
- 451 E 127th Place
- 471 E 127th Place
- 201 Magnolia Dr
- 511 E 127th Place
- 521 E 127th Place
- 484 E 127th Ave
- 12216 Tompkins Place
- 12541 Virginia St
- 12535 Virginia St
- 761 S East St
- 930 Cypress Point Dr






