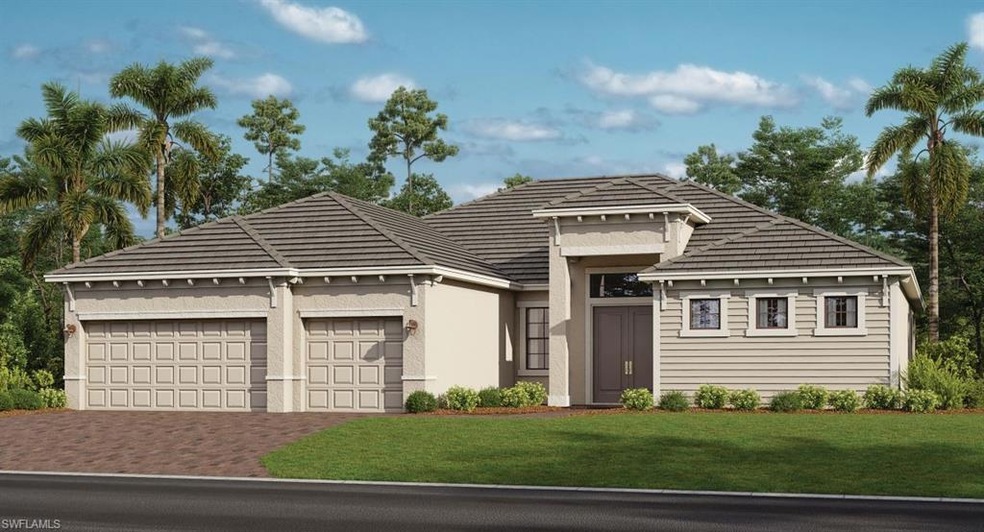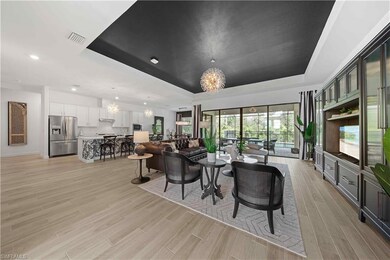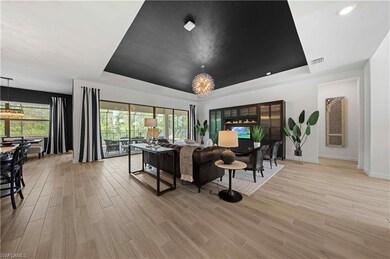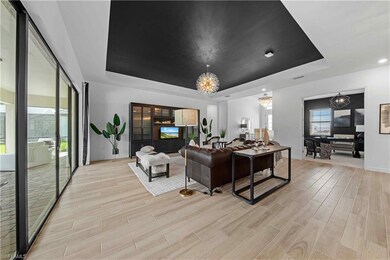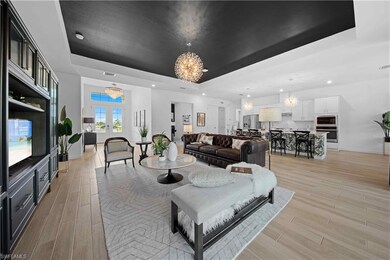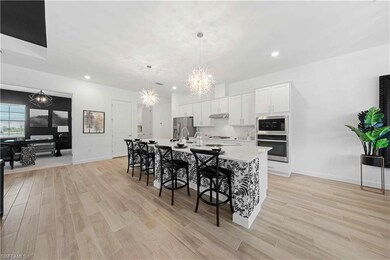
Estimated Value: $578,000 - $887,000
Highlights
- Water Views
- Clubhouse
- Screened Porch
- Room in yard for a pool
- Great Room
- Home Office
About This Home
As of April 2023The three bedroom, three bathroom Sunset estate home delivers an airy, open floor plan ideal for entertaining. Enter through a formal foyer into an expansive great room with glass sliders leading to the spacious lanai. The kitchen with large island is every cook’s dream and marries the living space and formal dining room. This split-plan features an owner's suite retreat with two walk-in closets, dual sinks, standing shower and private entry to the lanai. On the other end of the home, an additional two bedrooms each boast their own full bath and ample storage. The home is complete with a cozy den, ideal for the home office or library. At 2,650-square-feet, The Sunset is the perfect place to grow your family. Rendering, pictures and virtual tour are of model and are used for display purposes only. Estimated delivery March/April 2023.
Last Agent to Sell the Property
Lennar Realty Inc License #NAPLES-249523377 Listed on: 12/29/2022

Last Buyer's Agent
NMLS NMLS
NON MLS OFFICE License #FORT
Home Details
Home Type
- Single Family
Est. Annual Taxes
- $1,500
Year Built
- Built in 2023
Lot Details
- 0.92 Acre Lot
- West Facing Home
- Paved or Partially Paved Lot
- Sprinkler System
HOA Fees
- $230 Monthly HOA Fees
Parking
- 3 Car Attached Garage
- Automatic Garage Door Opener
- Deeded Parking
Home Design
- Concrete Block With Brick
- Stucco
- Tile
Interior Spaces
- 2,650 Sq Ft Home
- 1-Story Property
- Shutters
- Single Hung Windows
- Sliding Windows
- French Doors
- Great Room
- Breakfast Room
- Home Office
- Screened Porch
- Water Views
- Fire and Smoke Detector
Kitchen
- Eat-In Kitchen
- Breakfast Bar
- Walk-In Pantry
- Self-Cleaning Oven
- Range
- Microwave
- Dishwasher
- Kitchen Island
- Built-In or Custom Kitchen Cabinets
- Disposal
Flooring
- Carpet
- Tile
Bedrooms and Bathrooms
- 3 Bedrooms
- Split Bedroom Floorplan
- Walk-In Closet
- 3 Full Bathrooms
- Dual Sinks
- Shower Only
Laundry
- Laundry Room
- Dryer
- Washer
- Laundry Tub
Outdoor Features
- Room in yard for a pool
- Patio
Utilities
- Central Heating and Cooling System
- Cable TV Available
Listing and Financial Details
- Assessor Parcel Number 24-43-26-05-00000.0030
Community Details
Overview
- Serengeti Community
Amenities
- Clubhouse
Ownership History
Purchase Details
Home Financials for this Owner
Home Financials are based on the most recent Mortgage that was taken out on this home.Purchase Details
Purchase Details
Purchase Details
Similar Homes in Alva, FL
Home Values in the Area
Average Home Value in this Area
Purchase History
| Date | Buyer | Sale Price | Title Company |
|---|---|---|---|
| Melvin Todd S | $569,600 | Lennar Title | |
| Serengeti Development Inc | $40,083 | Attorney | |
| Serengeti Community Association Inc | $20,000 | Attorney | |
| Panjabi Harish P | $149,000 | -- |
Property History
| Date | Event | Price | Change | Sq Ft Price |
|---|---|---|---|---|
| 04/21/2023 04/21/23 | Sold | $569,596 | 0.0% | $215 / Sq Ft |
| 04/03/2023 04/03/23 | Pending | -- | -- | -- |
| 03/31/2023 03/31/23 | Price Changed | $569,596 | 0.0% | $215 / Sq Ft |
| 03/31/2023 03/31/23 | For Sale | $569,596 | -1.6% | $215 / Sq Ft |
| 02/13/2023 02/13/23 | Pending | -- | -- | -- |
| 02/07/2023 02/07/23 | Price Changed | $578,596 | +0.9% | $218 / Sq Ft |
| 12/29/2022 12/29/22 | For Sale | $573,596 | -- | $216 / Sq Ft |
Tax History Compared to Growth
Tax History
| Year | Tax Paid | Tax Assessment Tax Assessment Total Assessment is a certain percentage of the fair market value that is determined by local assessors to be the total taxable value of land and additions on the property. | Land | Improvement |
|---|---|---|---|---|
| 2024 | $1,393 | $604,558 | $75,227 | $454,708 |
| 2023 | $1,393 | $73,036 | $73,036 | $0 |
| 2022 | $390 | $18,368 | $0 | $0 |
| 2021 | $349 | $32,200 | $32,200 | $0 |
| 2020 | $229 | $15,180 | $15,180 | $0 |
| 2019 | $231 | $15,180 | $15,180 | $0 |
| 2018 | $235 | $15,180 | $15,180 | $0 |
| 2017 | $286 | $18,007 | $18,007 | $0 |
| 2016 | $246 | $15,180 | $15,180 | $0 |
| 2015 | $243 | $15,180 | $15,180 | $0 |
| 2014 | $216 | $12,900 | $12,900 | $0 |
| 2013 | -- | $12,900 | $12,900 | $0 |
Agents Affiliated with this Home
-
Dave Meyers

Seller's Agent in 2023
Dave Meyers
Lennar Realty Inc
(239) 229-0792
11 in this area
2,527 Total Sales
-
N
Buyer's Agent in 2023
NMLS NMLS
NON MLS OFFICE
Map
Source: Naples Area Board of REALTORS®
MLS Number: 222090623
APN: 24-43-26-05-00000.0030
- 17280 Brenfield Ln
- 17450 Taylor Rd
- 17060 Serengeti Cir
- 17109 Serengeti Cir Unit 22
- 17109 Serengeti Cir
- 17107 Serengeti Cir
- 17140 Serengeti Cir
- 17130 Serengeti Cir
- 17720 Taylor Rd
- 16990 River Boat Bend
- 1831 Seminole Harbor Dr
- 1950 Mitchell Ave
- 17150 Scout Camp Rd
- 16900 N River Rd
- 17340 Palm Beach Blvd
- 4407 E 20th St
- 2512 Mabry St
- 4103 E 20th St
- 3001 E 20th St
- 0 23960 Unit A11671208
- 17020 Serengeti Cir
- 17000 Serengeti Cir
- 17010 Serengeti Cir
- 17040 Serengeti Cir Unit 2399561-2805
- 17040 Serengeti Cir
- 17030 Serengeti Cir Unit 2384244-2805
- 17030 Serengeti Cir
- 18031 Lyndhurst Ln
- 17210 Serengeti Cir
- 17200 Serengeti Cir
- 17420 Taylor Rd
- 17190 Serengeti Cir Unit 19
- 17190 Serengeti Cir
- 18050 Lyndhurst Ln
- 17180 Serengeti Cir
- 17530 Taylor Rd
- 17050 Serengeti Cir Unit 2532210-2805
- 17050 Serengeti Cir
- Serengeti Cir
- 18071 Lyndhurst Ln
