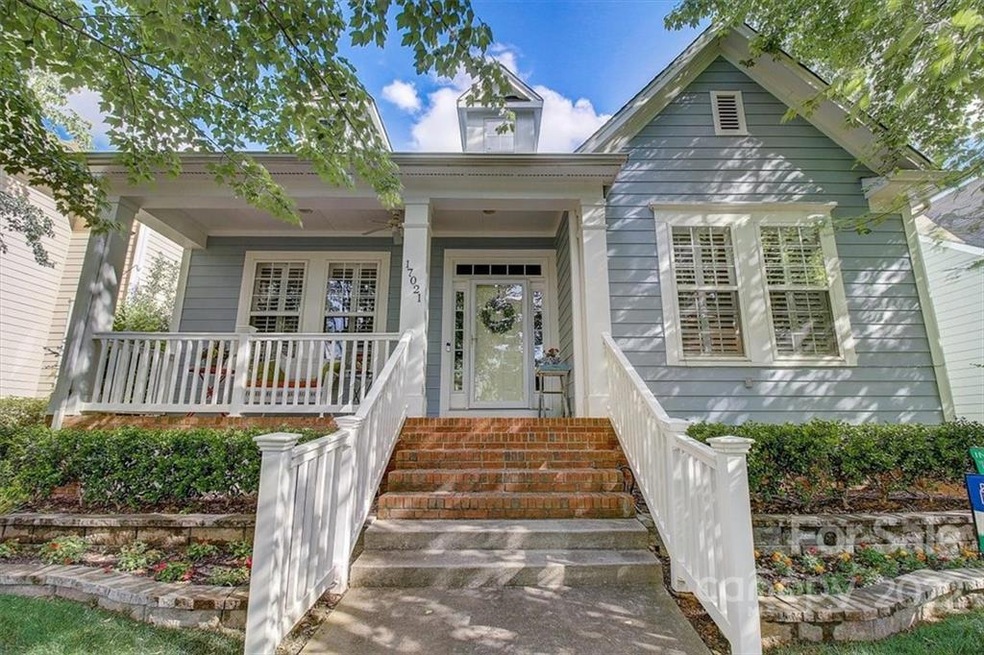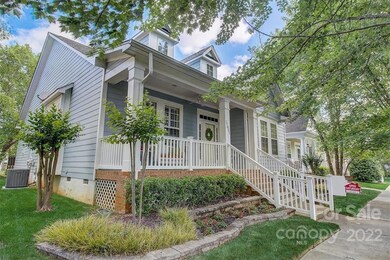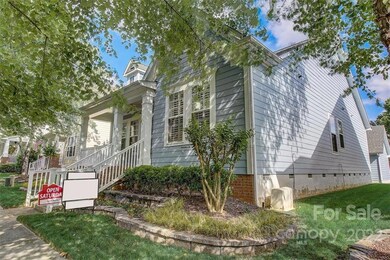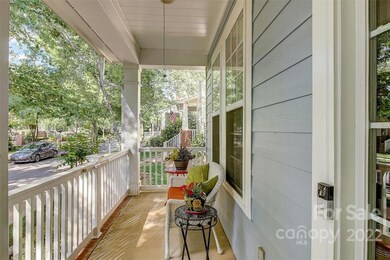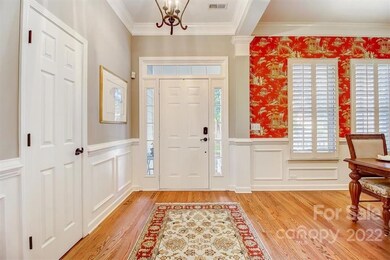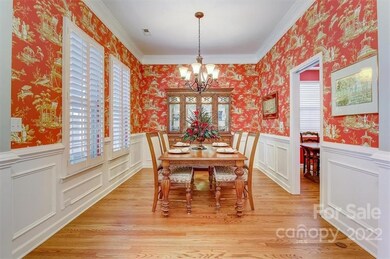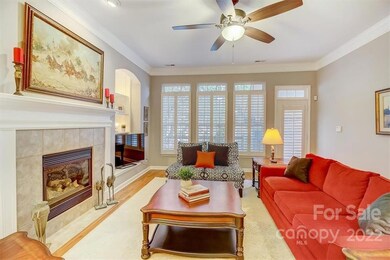
17021 Carlton Way Rd Huntersville, NC 28078
Estimated Value: $612,359 - $649,000
Highlights
- Open Floorplan
- Clubhouse
- Pond
- Bailey Middle School Rated A-
- Deck
- Ranch Style House
About This Home
As of June 2022Dad got married & is moving to SC!Looking for everything on one level?Here is it!Completely upgraded home in sough after Birkdale Village.Home features hrdwds throughout (excluding bedrooms).Foyer & DR highlighted w/wainscotting & 2-piece crown molding.Spacious kit complete w/refaced cabinetry, quartz countertops & backsplash,center island,breakfast bar & SS GE appl's.Crown molding in kitchen & GR.Gas fp & built-ins in GR.Spacious primary bedroom located in rear of house. Custom tiled oversized shower w/seamless frame,tile floor,granite countertops,private water closet,linen closet & a closet to die for!! Custom oversized shaded no maintenance deck w/spindled railings.Rocking chair front porch,plantation shutters,updated light fixtures,oil rubbed hardware throughout.2 car detached garage w/ opener. Whirlpool washer,dryer & GE refrigerator to remain.Water heater replaced 10/2020,new furnace & AC 2/2018. Birkdale Village is getting a make-over https://birkdalevillage.com/redevelopment.
Last Agent to Sell the Property
Hines & Associates Realty LLC License #169147 Listed on: 05/14/2022

Home Details
Home Type
- Single Family
Est. Annual Taxes
- $2,692
Year Built
- Built in 2001
Lot Details
- Zoning described as NR
HOA Fees
- $70 Monthly HOA Fees
Parking
- Detached Garage
Home Design
- Ranch Style House
- Composition Roof
Interior Spaces
- 1,877 Sq Ft Home
- Open Floorplan
- Built-In Features
- Ceiling Fan
- Window Treatments
- Great Room with Fireplace
- Crawl Space
Kitchen
- Breakfast Bar
- Electric Oven
- Self-Cleaning Oven
- Electric Range
- Microwave
- Plumbed For Ice Maker
- Dishwasher
- Kitchen Island
- Disposal
Flooring
- Wood
- Tile
- Vinyl
Bedrooms and Bathrooms
- 3 Bedrooms
- Split Bedroom Floorplan
- Walk-In Closet
- 2 Full Bathrooms
Laundry
- Laundry Room
- Dryer
- Washer
Outdoor Features
- Pond
- Deck
Utilities
- Central Heating
- Vented Exhaust Fan
- Natural Gas Connected
- Gas Water Heater
- Cable TV Available
Listing and Financial Details
- Assessor Parcel Number 005-378-57
Community Details
Overview
- Birkdale Village Subdivision
- Mandatory home owners association
Amenities
- Picnic Area
- Clubhouse
Recreation
- Tennis Courts
- Community Playground
- Community Pool
Ownership History
Purchase Details
Purchase Details
Similar Homes in Huntersville, NC
Home Values in the Area
Average Home Value in this Area
Purchase History
| Date | Buyer | Sale Price | Title Company |
|---|---|---|---|
| Hardy Bruce B | $290,000 | Southlake Title | |
| Sheheen June | $198,000 | -- |
Property History
| Date | Event | Price | Change | Sq Ft Price |
|---|---|---|---|---|
| 06/21/2022 06/21/22 | Sold | $542,000 | -0.6% | $289 / Sq Ft |
| 05/15/2022 05/15/22 | Price Changed | $545,000 | -5.2% | $290 / Sq Ft |
| 05/14/2022 05/14/22 | For Sale | $575,000 | -- | $306 / Sq Ft |
Tax History Compared to Growth
Tax History
| Year | Tax Paid | Tax Assessment Tax Assessment Total Assessment is a certain percentage of the fair market value that is determined by local assessors to be the total taxable value of land and additions on the property. | Land | Improvement |
|---|---|---|---|---|
| 2023 | $2,692 | $541,400 | $175,000 | $366,400 |
| 2022 | $2,692 | $320,900 | $140,000 | $180,900 |
| 2021 | $2,732 | $320,900 | $140,000 | $180,900 |
| 2020 | $2,732 | $320,900 | $140,000 | $180,900 |
| 2019 | $2,726 | $320,900 | $140,000 | $180,900 |
| 2018 | $2,729 | $250,600 | $85,000 | $165,600 |
| 2017 | $2,707 | $250,600 | $85,000 | $165,600 |
| 2016 | -- | $239,100 | $85,000 | $154,100 |
| 2015 | $2,541 | $239,100 | $85,000 | $154,100 |
| 2014 | $2,539 | $0 | $0 | $0 |
Agents Affiliated with this Home
-
Team Heidi

Seller's Agent in 2022
Team Heidi
Hines & Associates Realty LLC
(704) 990-2000
164 Total Sales
-
Chuck Thompson
C
Buyer's Agent in 2022
Chuck Thompson
EXP Realty LLC Mooresville
(704) 615-7095
12 Total Sales
Map
Source: Canopy MLS (Canopy Realtor® Association)
MLS Number: 3859124
APN: 005-378-57
- 15838 Trenton Place Rd
- 15913 Trenton Place Rd
- 17307 Villanova Rd
- 8350 Brickle Ln
- 7910 Camden Hollow Rd
- 8215 Houser St
- 8221 Houser St
- 8107 Houser St
- 8233 Houser St
- 17431 Tuscany Ln
- 18853 Vineyard Point Ln Unit 27
- 18861 Vineyard Point Ln
- 18867 Vineyard Point Ln Unit 34
- 18723 Vineyard Point Ln Unit 39
- 18745 Bluff Point Rd
- 18733 Bluff Point Rd
- 18679 Vineyard Point Ln Unit 56
- 8018 Maxwelton Dr
- 16612 Grapperhall Dr
- 8007 Maxwelton Dr
- 17021 Carlton Way Rd
- 17025 Carlton Way Rd
- 17017 Carlton Way Rd
- 17029 Carlton Way Rd
- 8132 Evanston Falls Rd
- 17009 Carlton Way Rd
- 8142 Evanston Falls Rd
- 17033 Carlton Way Rd
- 17018 Carlton Way Rd
- 17022 Carlton Way Rd
- 17014 Carlton Way Rd
- 17026 Carlton Way Rd
- 8148 Evanston Falls Rd
- 8148 Evanston Falls Rd Unit 121
- 8120 Evanston Falls Rd
- 17010 Carlton Way Rd
- 17030 Carlton Way Rd
- 17005 Carlton Way Rd
- 17037 Carlton Way Rd
- 8152 Evanston Falls Rd
