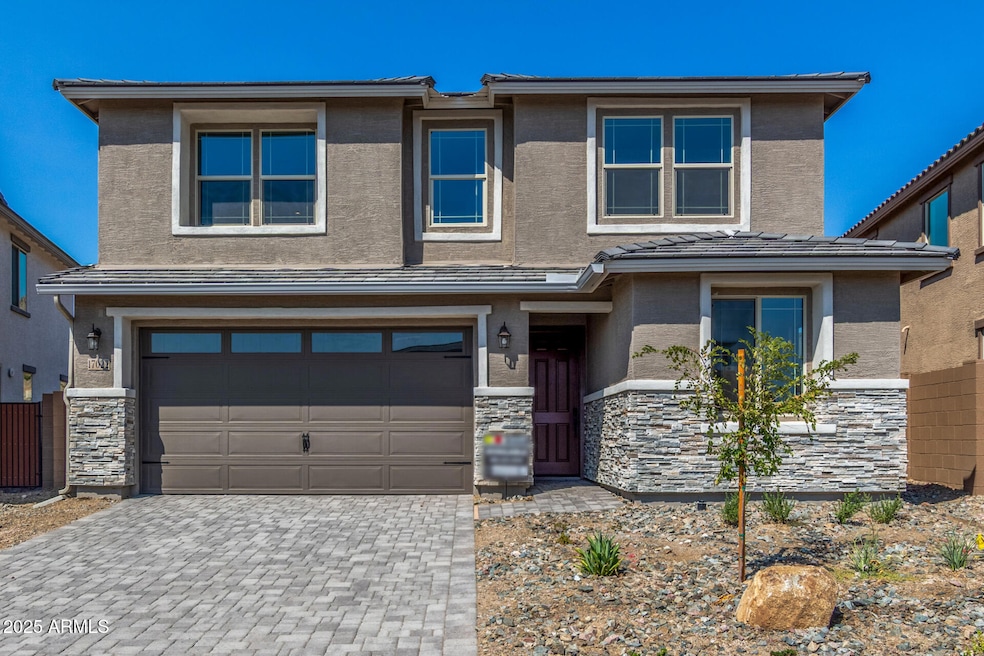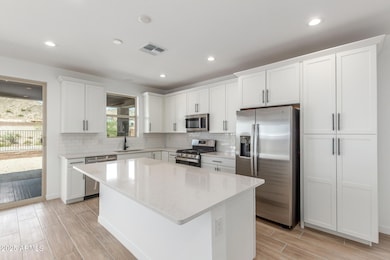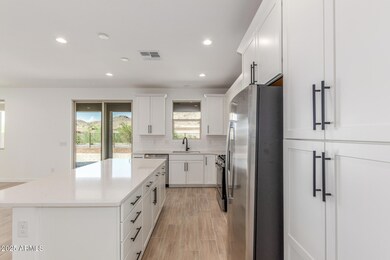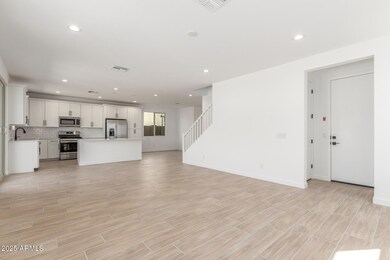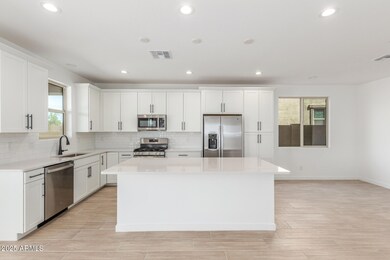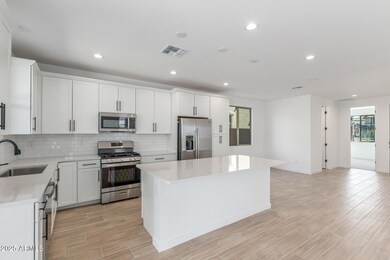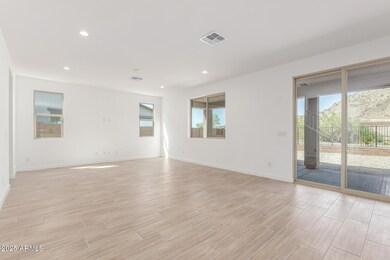17022 W Winston Dr Goodyear, AZ 85338
Mission Del Lago NeighborhoodEstimated payment $2,914/month
Highlights
- Golf Course Community
- Community Lake
- Covered Patio or Porch
- Fitness Center
- Heated Community Pool
- Walk-In Pantry
About This Home
Imagine coming home to the Pearl, where comfort meets style. Cook and connect in a modern kitchen with 42'' cabinets, GE stainless appliances (yes, the fridge too!), walk-in pantry, and a spacious island perfect for gatherings. Relax on sleek wood-look tile, with soaring 9' ceilings and 8' doors, as well as a bedroom on the first floor adding a grand feel. Upstairs, unwind in your versatile loft, ideal for movie nights or an office. Enjoy thoughtful touches like a smart lock, tankless water heater, soft water loop, extended patio, 8' garage door with opener, and fan prewires throughout. This is home! Come see it yourself.
Open House Schedule
-
Friday, November 28, 202511:00 am to 3:00 pm11/28/2025 11:00:00 AM +00:0011/28/2025 3:00:00 PM +00:00please see agents in models with questionsAdd to Calendar
-
Saturday, November 29, 202511:00 am to 3:00 pm11/29/2025 11:00:00 AM +00:0011/29/2025 3:00:00 PM +00:00please see agents in models with questionsAdd to Calendar
Home Details
Home Type
- Single Family
Est. Annual Taxes
- $1,275
Year Built
- Built in 2025
Lot Details
- 4,938 Sq Ft Lot
- Desert faces the front of the property
- Block Wall Fence
- Sprinklers on Timer
HOA Fees
- $125 Monthly HOA Fees
Parking
- 2 Car Direct Access Garage
- Garage Door Opener
Home Design
- Wood Frame Construction
- Tile Roof
- Stone Exterior Construction
- Stucco
Interior Spaces
- 2,360 Sq Ft Home
- 2-Story Property
- Ceiling height of 9 feet or more
- Fireplace
- Double Pane Windows
- Vinyl Clad Windows
- Washer and Dryer Hookup
Kitchen
- Eat-In Kitchen
- Breakfast Bar
- Walk-In Pantry
- Built-In Microwave
- Kitchen Island
Flooring
- Carpet
- Tile
Bedrooms and Bathrooms
- 4 Bedrooms
- 3 Bathrooms
- Dual Vanity Sinks in Primary Bathroom
Schools
- Buckeye Elementary School
- Buckeye Union High School
Utilities
- Central Air
- Heating System Uses Natural Gas
- Tankless Water Heater
Additional Features
- North or South Exposure
- Covered Patio or Porch
Listing and Financial Details
- Tax Lot 2
- Assessor Parcel Number 400-05-039
Community Details
Overview
- Association fees include ground maintenance
- Villages At Estrella Association, Phone Number (623) 386-1112
- Built by Pearl
- Estrella Parcel 11.I1 Subdivision
- Community Lake
Amenities
- Recreation Room
Recreation
- Golf Course Community
- Community Playground
- Fitness Center
- Heated Community Pool
- Community Spa
- Bike Trail
Map
Home Values in the Area
Average Home Value in this Area
Tax History
| Year | Tax Paid | Tax Assessment Tax Assessment Total Assessment is a certain percentage of the fair market value that is determined by local assessors to be the total taxable value of land and additions on the property. | Land | Improvement |
|---|---|---|---|---|
| 2025 | $1,257 | $345 | $345 | -- |
| 2024 | $1,323 | $329 | $329 | -- |
| 2023 | $1,323 | $1,527 | $1,527 | -- |
Property History
| Date | Event | Price | List to Sale | Price per Sq Ft |
|---|---|---|---|---|
| 11/14/2025 11/14/25 | Price Changed | $507,995 | +1.6% | $215 / Sq Ft |
| 10/13/2025 10/13/25 | Price Changed | $499,995 | -2.9% | $212 / Sq Ft |
| 08/13/2025 08/13/25 | Price Changed | $514,995 | -1.9% | $218 / Sq Ft |
| 06/26/2025 06/26/25 | For Sale | $524,995 | -- | $222 / Sq Ft |
Source: Arizona Regional Multiple Listing Service (ARMLS)
MLS Number: 6851980
APN: 400-05-039
- 16980 W Winston Dr
- 8644 S 170th Ave
- 8710 S 170th Ave
- 17973 W Allen St
- 8631 S 169th Dr
- 8722 S 170th Ave
- 16967 W Allen St
- Yorktown Plan at Lucero at Estrella - Portfolio
- Augusta Plan at Lucero at Estrella - Portfolio
- Alden Plan at Lucero at Estrella - Portfolio
- Denali Plan at Lucero at Estrella - Portfolio
- Raleigh Plan at Lucero at Estrella - Portfolio
- 16961 W Desert Ln
- 16937 W Desert Ln
- 16943 W Desert Ln
- 16931 W Desert Ln
- 16955 W Desert Ln
- 16967 W Desert Ln
- 16952 W Desert Ln
- 16831 W Ardmore Rd
- 9036 S 169th Dr
- 7747 S 167th Ave
- 8365 S 165th Ave
- 8443 S 164th Dr
- 17934 W Estes Way
- 18462 W Piedmont Rd
- 11393 S 175th Dr
- 10460 S 182nd Dr
- 18095 W Santa Irene Dr
- 17463 W Rock Wren Ct
- 17447 W Rock Wren Ct
- 18663 W Sunrise Dr
- 17471 W Desert Sage Dr
- 17787 W Sunward Dr
- 12706 S 176th Ln
- 12471 S 179th Ln
- 17573 W Dalea Dr
- 18230 W East Wind Ave
- 17845 W Getty Dr
- 18212 W East Wind Ave
