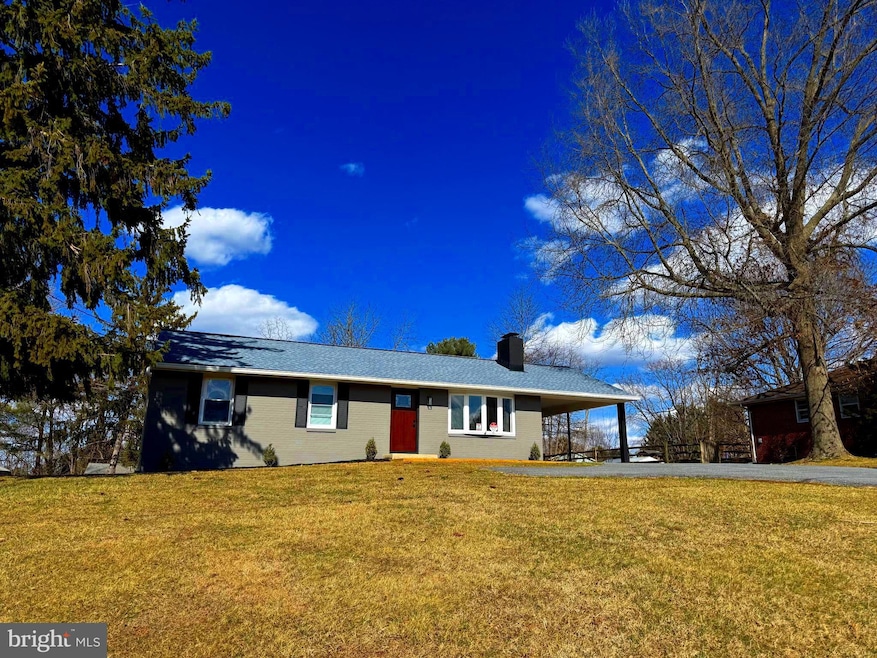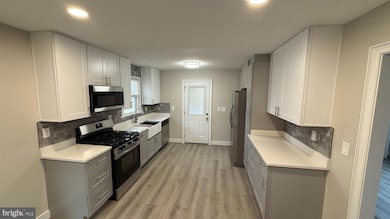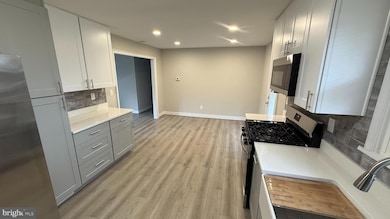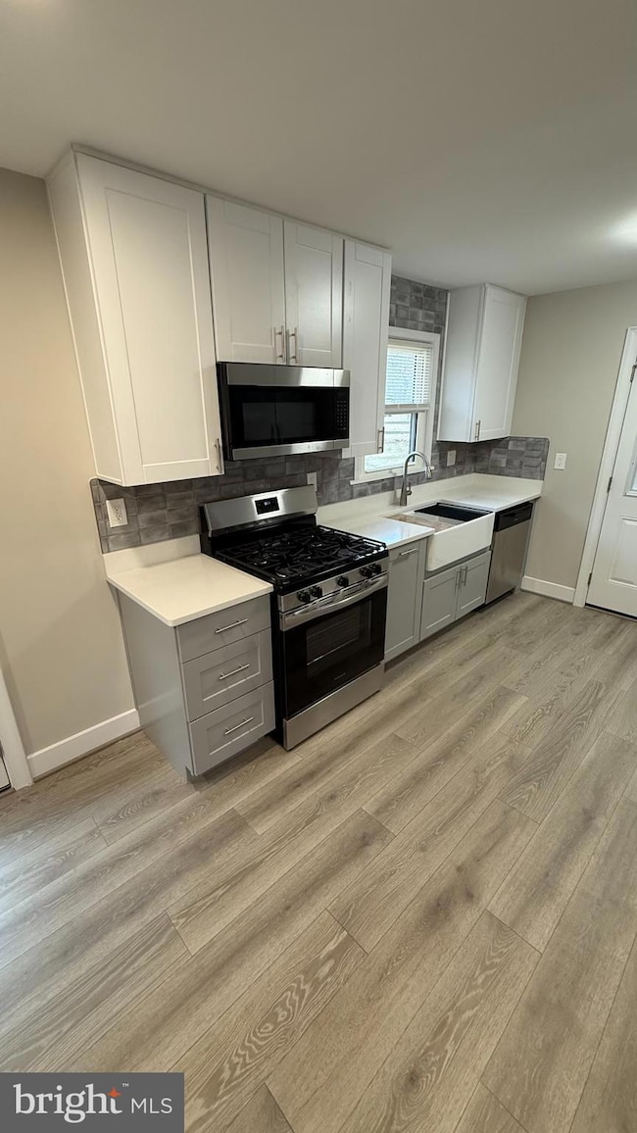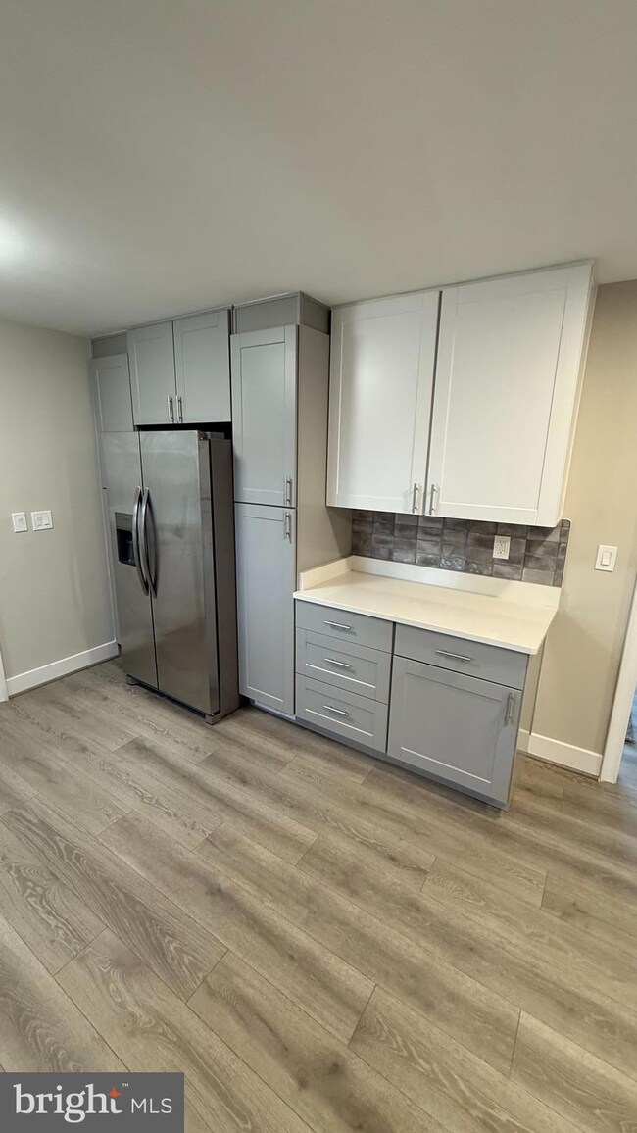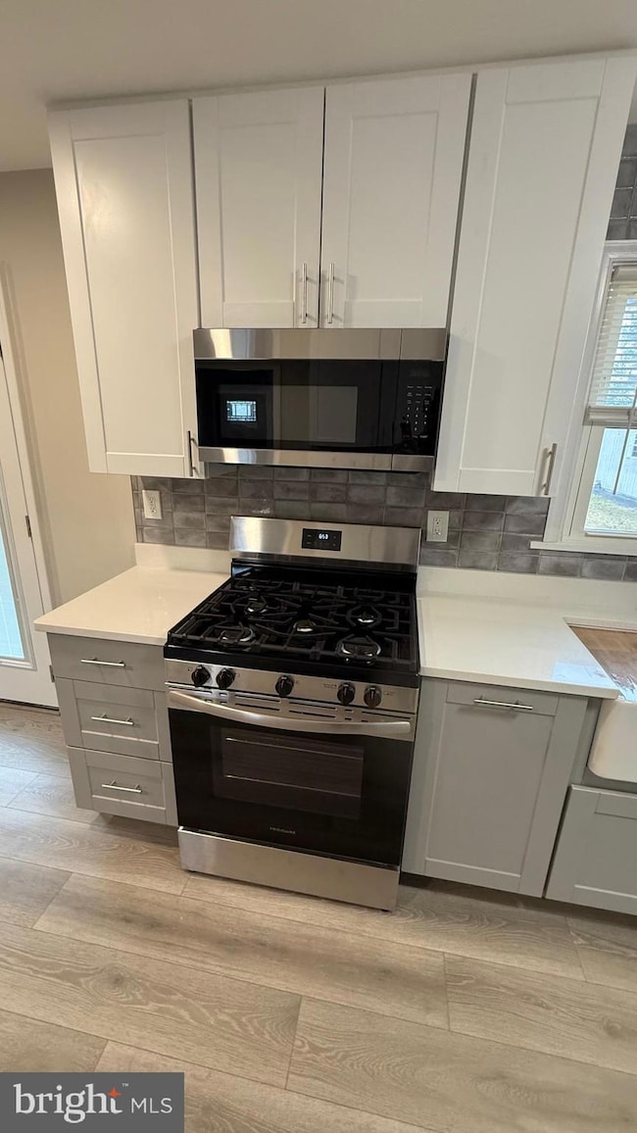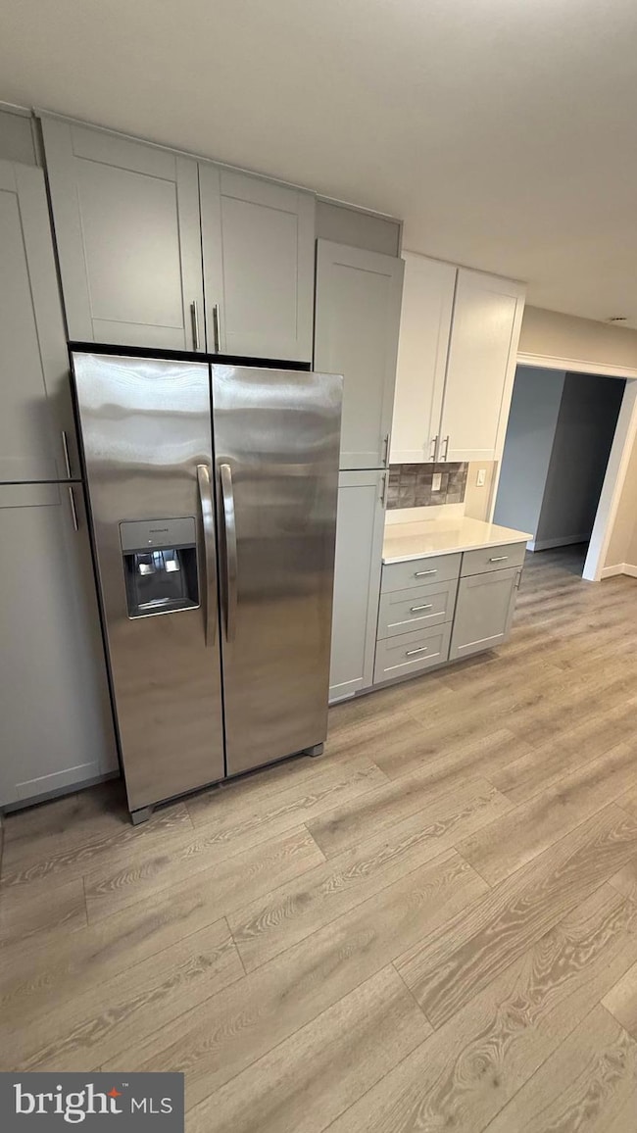
17024 Frederick Rd Mount Airy, MD 21771
Highlights
- Rambler Architecture
- Space For Rooms
- No HOA
- Lisbon Elementary School Rated A
- Main Floor Bedroom
- Breakfast Area or Nook
About This Home
As of May 2025Come see this 2025 Renovated 3-bedroom brick front Rancher located in sought after Howard County (top rated Howard County schools!). Situated on over a 1/2-acre level lot, you'll get country living minutes from I-70, Rt. 27, Rt 97 and all the shopping and amenities in Mt. Airy. Inside you'll enjoy a new kitchen, complete with quartz countertops, tiled backsplash, stainless appliances, a gas range/oven, and built-in microwave. All new Luxury Vinyl Plank flooring leads to the living room featuring a shiplap wall with built-in electric fireplace and flat screen TV. The living room features a large bay window to provide plenty of light in addition to all new recessed lighting throughout the home. The main level has three bedrooms and a beautifully renovated, dual sink vanity full bathroom for first floor one-level living. The lower level is partially finished with laminate flooring, heating and cooling, electrical outlets and a finished laundry room including a utility sink. The lower level is ready to be used as-is for additional living space or has the possibility to add a bedroom(s) and/or an additional full bathroom. The lower level includes a rear entrance with steps up to the backyard. The large backyard features three out-buildings that can be used for additional storage, workshops, and many other uses. The home features a 200-amp service and a 20K watt generator, so you never have to worry about being left in the dark. Come see this home today!
Last Agent to Sell the Property
Taylor Properties License #602813 Listed on: 03/11/2025

Home Details
Home Type
- Single Family
Est. Annual Taxes
- $5,067
Year Built
- Built in 1966 | Remodeled in 2025
Lot Details
- 0.63 Acre Lot
- South Facing Home
- Level Lot
- Back Yard
- Property is in excellent condition
- Property is zoned RCDEO
Home Design
- Rambler Architecture
- Block Foundation
- Architectural Shingle Roof
- Vinyl Siding
- Brick Front
- Stick Built Home
Interior Spaces
- Property has 2 Levels
- Beamed Ceilings
- Recessed Lighting
- Electric Fireplace
- Double Hung Windows
- Six Panel Doors
- Family Room Off Kitchen
- Combination Kitchen and Dining Room
- Laminate Flooring
Kitchen
- Breakfast Area or Nook
- Gas Oven or Range
- Built-In Range
- Built-In Microwave
- Ice Maker
- Dishwasher
- Stainless Steel Appliances
- Disposal
Bedrooms and Bathrooms
- 3 Main Level Bedrooms
- 1 Full Bathroom
- Bathtub with Shower
Laundry
- Electric Dryer
- Washer
Partially Finished Basement
- Heated Basement
- Walk-Up Access
- Connecting Stairway
- Rear Basement Entry
- Space For Rooms
- Laundry in Basement
- Basement Windows
Parking
- 4 Parking Spaces
- 3 Driveway Spaces
- 1 Attached Carport Space
Outdoor Features
- Patio
- Outbuilding
Schools
- Lisbon Elementary School
- Glenwood Middle School
- Glenelg High School
Utilities
- Central Heating and Cooling System
- Heating System Powered By Leased Propane
- 200+ Amp Service
- Propane
- Well
- Electric Water Heater
- Septic Tank
- Cable TV Available
Community Details
- No Home Owners Association
Listing and Financial Details
- Tax Lot 3
- Assessor Parcel Number 1404314298
Ownership History
Purchase Details
Home Financials for this Owner
Home Financials are based on the most recent Mortgage that was taken out on this home.Purchase Details
Home Financials for this Owner
Home Financials are based on the most recent Mortgage that was taken out on this home.Similar Homes in Mount Airy, MD
Home Values in the Area
Average Home Value in this Area
Purchase History
| Date | Type | Sale Price | Title Company |
|---|---|---|---|
| Deed | $480,000 | Elite Home Title | |
| Deed | $480,000 | Elite Home Title | |
| Deed | $310,000 | Conestoga Title | |
| Deed | $310,000 | Conestoga Title |
Mortgage History
| Date | Status | Loan Amount | Loan Type |
|---|---|---|---|
| Open | $353,000 | New Conventional | |
| Closed | $353,000 | New Conventional | |
| Previous Owner | $30,000 | Credit Line Revolving |
Property History
| Date | Event | Price | Change | Sq Ft Price |
|---|---|---|---|---|
| 05/30/2025 05/30/25 | Sold | $480,000 | -1.8% | $476 / Sq Ft |
| 04/16/2025 04/16/25 | Pending | -- | -- | -- |
| 03/11/2025 03/11/25 | For Sale | $489,000 | +57.7% | $485 / Sq Ft |
| 11/26/2024 11/26/24 | Sold | $310,000 | +3.3% | $308 / Sq Ft |
| 11/14/2024 11/14/24 | Pending | -- | -- | -- |
| 11/12/2024 11/12/24 | For Sale | $299,999 | -- | $298 / Sq Ft |
Tax History Compared to Growth
Tax History
| Year | Tax Paid | Tax Assessment Tax Assessment Total Assessment is a certain percentage of the fair market value that is determined by local assessors to be the total taxable value of land and additions on the property. | Land | Improvement |
|---|---|---|---|---|
| 2024 | $5,035 | $340,600 | $203,200 | $137,400 |
| 2023 | $3,636 | $340,600 | $203,200 | $137,400 |
| 2022 | $2,804 | $356,300 | $253,200 | $103,100 |
| 2021 | $2,943 | $322,567 | $0 | $0 |
| 2020 | $2,943 | $288,833 | $0 | $0 |
| 2019 | $2,609 | $255,100 | $178,000 | $77,100 |
| 2018 | $2,704 | $255,100 | $178,000 | $77,100 |
| 2017 | $2,678 | $255,100 | $0 | $0 |
| 2016 | -- | $279,200 | $0 | $0 |
| 2015 | -- | $265,933 | $0 | $0 |
| 2014 | -- | $252,667 | $0 | $0 |
Agents Affiliated with this Home
-
Theodore Boone

Seller's Agent in 2025
Theodore Boone
Taylor Properties
(301) 370-6062
10 Total Sales
-
Bob Chew

Buyer's Agent in 2025
Bob Chew
Samson Properties
(410) 995-9600
2,788 Total Sales
-
Lisa Winslow

Buyer Co-Listing Agent in 2025
Lisa Winslow
Samson Properties
(410) 271-2908
73 Total Sales
-
Cara Via

Seller's Agent in 2024
Cara Via
Charis Realty Group
(301) 717-7875
41 Total Sales
Map
Source: Bright MLS
MLS Number: MDHW2050326
APN: 04-314298
- 17258 Hardy Rd
- 17025 Hardy Rd
- 1280 Saint Michaels Rd
- 17580 Hardy Rd
- 7401 Watersville Rd
- 417 Twin Arch Rd
- 2304 Kings Forest Trail
- 16365 Camalo Dr
- 1928 Reading Ct
- 1712 Locksley Ln
- 1402 Marian Way
- 909 Kingsbridge Terrace
- 1308 Crossbow Rd
- 1515 Chessie Ct
- 1511 Chessie Ct
- 1313 Quarterstaff Trail
- 1001 Longbow Rd
- 1737 Cattail Woods Ln
- 0 Watersville Rd Unit MDCR2019316
- 1760 Florence Rd
