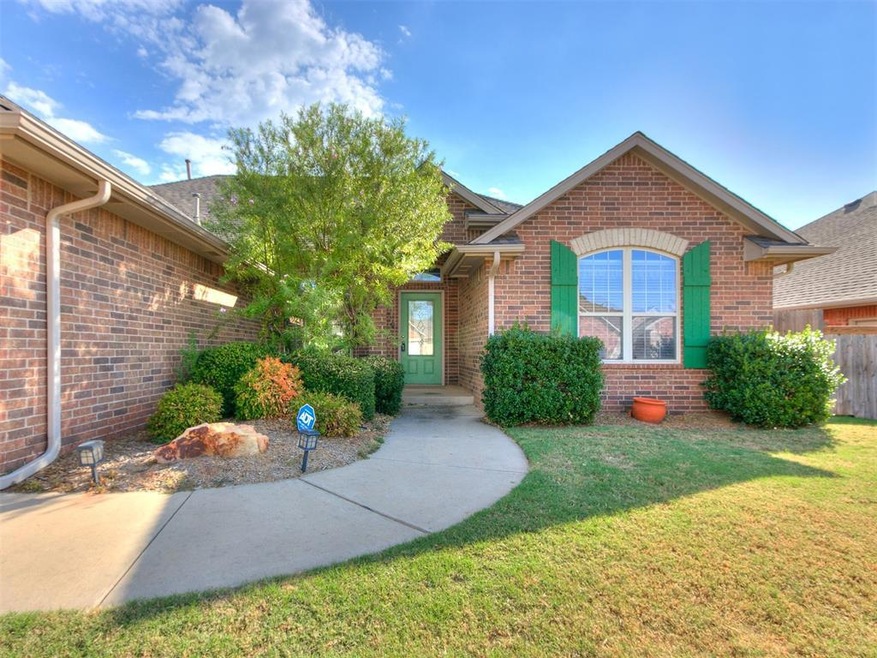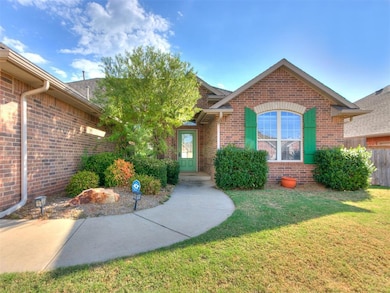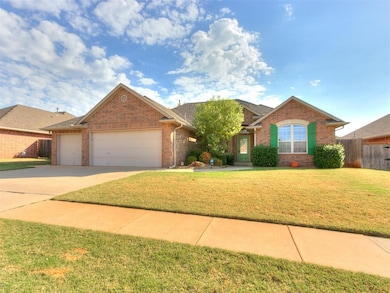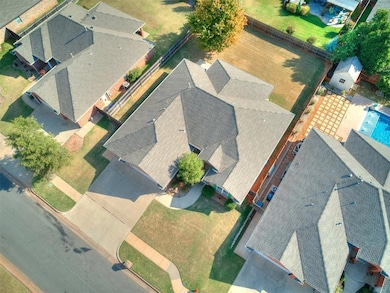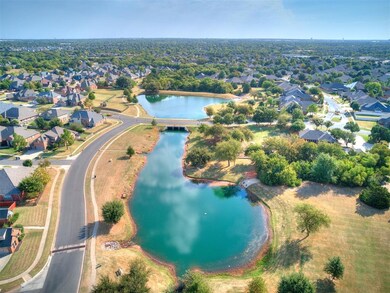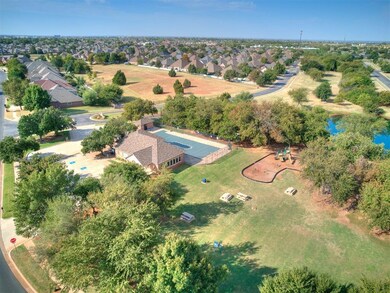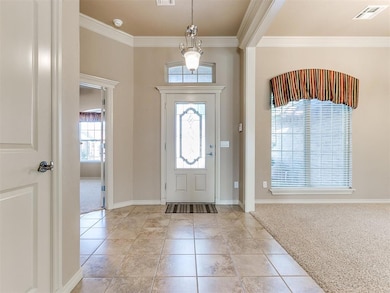
17024 Kemble Ln Edmond, OK 73012
Fenwick NeighborhoodEstimated Value: $320,000 - $355,055
Highlights
- Traditional Architecture
- Wood Flooring
- Cul-De-Sac
- West Field Elementary School Rated A
- Covered patio or porch
- 3 Car Attached Garage
About This Home
As of November 2024Welcome to Fenwick! This well cared for home offers fours spacious bedrooms one was used as a study. A split bedroom floor plan with primary suite on one side and all the others on the other side. As you enter this home you will find a dining/sitting area to the left and straight ahead a huge great room. Tall ceilings, warm instant ambiance fireplace, and large windows for lots of natural light. Kitchen area offers granite counter tops and a HUGE walk in pantry. Primary bedroom has wood floors, tall ceilings, bathroom with split tub and tile shower, with a huge boomarang closet (austrailian). The other bedrooms are all spacious with large closets as well. Outside you will find a covered patio and separate open patio that once held a hot tub. Fence has galvanized steel posts, excellent size if you wanted a pool or open area. Seller is offering a One year HOME WARRANTY from First American HW with Eagle Premier/First Class upgrade to buyer. This home is move in ready and can accomodate a quick closing for the holidays!! The Fenwick community offers a great park, ponds, walking area, and community pool and playground as well as excellent central Edmond/OKC location. Edmond schools!
Home Details
Home Type
- Single Family
Est. Annual Taxes
- $3,263
Year Built
- Built in 2005
Lot Details
- 9,749 Sq Ft Lot
- Cul-De-Sac
- West Facing Home
- Wood Fence
- Interior Lot
- Sprinkler System
HOA Fees
- $38 Monthly HOA Fees
Parking
- 3 Car Attached Garage
- Garage Door Opener
- Driveway
Home Design
- Traditional Architecture
- Dallas Architecture
- Slab Foundation
- Brick Frame
- Composition Roof
Interior Spaces
- 2,270 Sq Ft Home
- 1-Story Property
- Metal Fireplace
- Utility Room with Study Area
- Inside Utility
- Home Security System
Kitchen
- Electric Oven
- Electric Range
- Free-Standing Range
- Microwave
- Dishwasher
- Disposal
Flooring
- Wood
- Carpet
- Tile
Bedrooms and Bathrooms
- 4 Bedrooms
- 2 Full Bathrooms
Schools
- West Field Elementary School
- Summit Middle School
- Santa Fe High School
Utilities
- Central Heating and Cooling System
- Cable TV Available
Additional Features
- Handicap Accessible
- Covered patio or porch
Community Details
- Association fees include pool, rec facility
- Mandatory home owners association
Listing and Financial Details
- Legal Lot and Block 24 / 14
Ownership History
Purchase Details
Purchase Details
Purchase Details
Home Financials for this Owner
Home Financials are based on the most recent Mortgage that was taken out on this home.Purchase Details
Home Financials for this Owner
Home Financials are based on the most recent Mortgage that was taken out on this home.Purchase Details
Purchase Details
Home Financials for this Owner
Home Financials are based on the most recent Mortgage that was taken out on this home.Purchase Details
Similar Homes in Edmond, OK
Home Values in the Area
Average Home Value in this Area
Purchase History
| Date | Buyer | Sale Price | Title Company |
|---|---|---|---|
| Kenneth T Powell 2007 Revocable Trust | -- | None Available | |
| Powell Kenneth T | -- | None Available | |
| Nguyen Hoang Thai | $325,000 | Chicago Title | |
| Nguyen Hoang Thai | $325,000 | Chicago Title | |
| Powell Kenneth T | $223,000 | Capitol Abstract & Title Co | |
| Weichert Relocation Resources Inc | $223,000 | Capitol Abstract & Title Co | |
| Fredd Christopher N | -- | None Available | |
| Fredd Christopher N | $216,000 | Oklahoma City Abstract & Tit | |
| M & G Homes Llc | $30,000 | Oklahoma City Abstract & Tit |
Mortgage History
| Date | Status | Borrower | Loan Amount |
|---|---|---|---|
| Previous Owner | Powell Kenneth T | $178,000 | |
| Previous Owner | Nguyen Hoang Thai | $225,000 | |
| Previous Owner | Weichert Relocation Resources Inc | $178,400 | |
| Previous Owner | Fredd Christopher N | $172,800 |
Property History
| Date | Event | Price | Change | Sq Ft Price |
|---|---|---|---|---|
| 11/14/2024 11/14/24 | Sold | $325,000 | 0.0% | $143 / Sq Ft |
| 10/18/2024 10/18/24 | Pending | -- | -- | -- |
| 10/16/2024 10/16/24 | For Sale | $325,000 | -- | $143 / Sq Ft |
Tax History Compared to Growth
Tax History
| Year | Tax Paid | Tax Assessment Tax Assessment Total Assessment is a certain percentage of the fair market value that is determined by local assessors to be the total taxable value of land and additions on the property. | Land | Improvement |
|---|---|---|---|---|
| 2024 | $3,263 | $28,416 | $4,329 | $24,087 |
| 2023 | $3,263 | $28,416 | $4,488 | $23,928 |
| 2022 | $3,293 | $28,416 | $5,227 | $23,189 |
| 2021 | $3,259 | $28,415 | $5,895 | $22,520 |
| 2020 | $3,208 | $27,588 | $4,972 | $22,616 |
| 2019 | $3,128 | $26,785 | $4,976 | $21,809 |
| 2018 | $3,107 | $26,455 | $0 | $0 |
| 2017 | $3,128 | $26,784 | $4,976 | $21,808 |
| 2016 | $3,059 | $26,352 | $4,862 | $21,490 |
| 2015 | $2,983 | $25,585 | $4,831 | $20,754 |
| 2014 | $2,885 | $24,839 | $4,840 | $19,999 |
Agents Affiliated with this Home
-
Heidi Rose

Seller's Agent in 2024
Heidi Rose
Rose Homes LLC
(405) 274-9210
1 in this area
131 Total Sales
-
Todd Rose

Seller Co-Listing Agent in 2024
Todd Rose
Rose Homes LLC
(405) 514-0171
1 in this area
97 Total Sales
-
Breann Green

Buyer's Agent in 2024
Breann Green
H&W Realty Branch
(405) 406-3211
2 in this area
1,445 Total Sales
Map
Source: MLSOK
MLS Number: 1139861
APN: 203261230
- 17104 Wales Green Ave
- 2225 NW 171st St
- 2233 NW 171st St
- 2229 NW 171st St
- 2221 NW 171st St
- 2217 NW 171st St
- 2213 NW 171st St
- 2209 NW 171st St
- 1809 NW 172nd St
- 17312 Zinc
- 16709 Covington Manor
- 16900 Gladstone Cir
- 17413 Platinum Ln
- 2016 NW 172nd St
- 2308 NW 170th St
- 2304 NW 170th St
- 2300 NW 170th St
- 2244 NW 170th St
- 2240 NW 170th St
- 2236 NW 170th St
- 17028 Kemble Ln
- 17020 Kemble Ln
- 17025 Platinum Ln
- 17029 Platinum Ln
- 17021 Platinum Ln
- 17100 Kemble Ln
- 17016 Kemble Ln
- 17025 Kemble Ln
- 17029 Kemble Ln
- 17101 Platinum Ln
- 17017 Platinum Ln
- 17101 Kemble Ln
- 17012 Kemble Ln
- 17017 Kemble Ln
- 17105 Platinum Ln
- 17013 Platinum Ln
- 17105 Kemble Ln
- 17013 Kemble Ln
- 17108 Kemble Ln
- 17016 Bedford Dr
