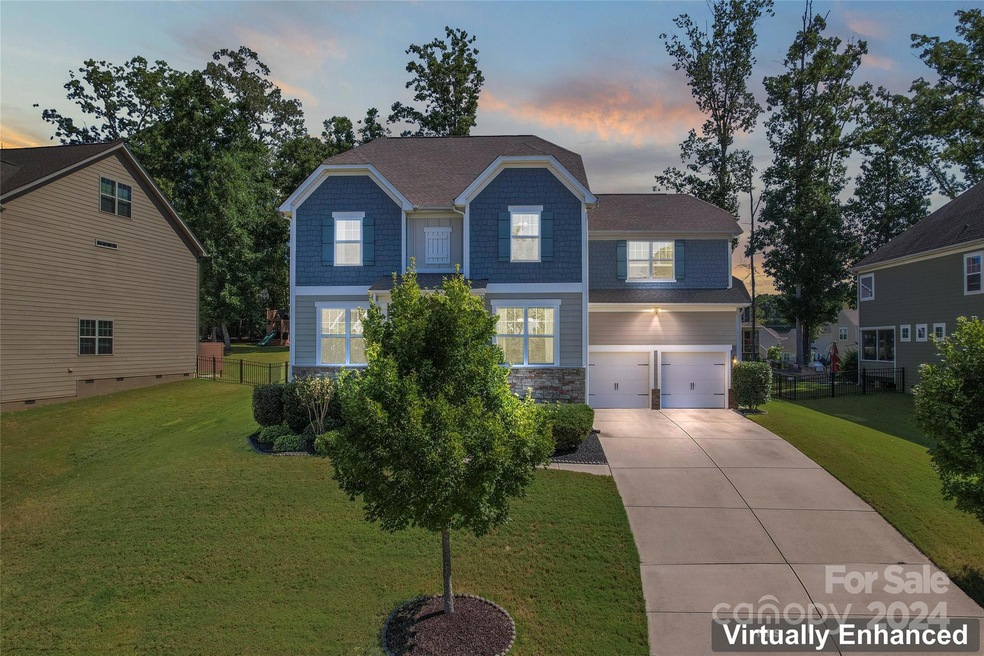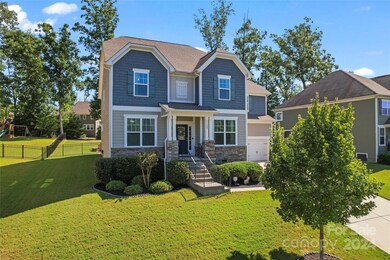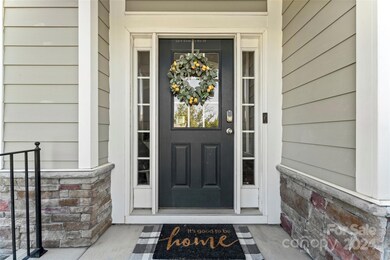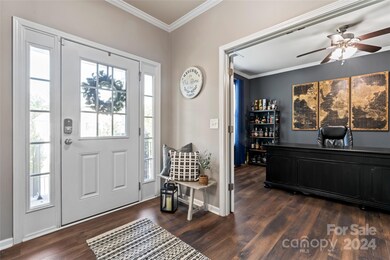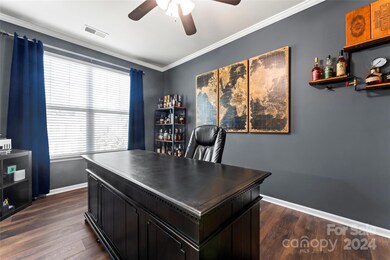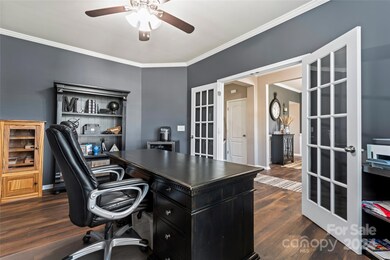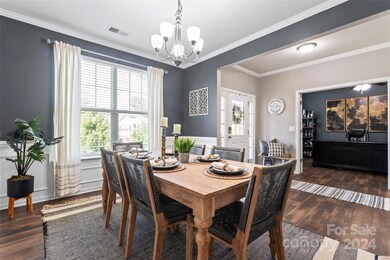
17027 Alydar Commons Ln Charlotte, NC 28278
The Palisades NeighborhoodHighlights
- Open Floorplan
- Clubhouse
- Mud Room
- Palisades Park Elementary School Rated A-
- Traditional Architecture
- Screened Porch
About This Home
As of November 2024Get ready to be WOWED! This one owner home has been masterfully updated & is ready for YOU! Walking in the light filled home, you are greeted w/a soaring 2-story foyer, French door office & dining room. Once you enter the open living area you will see a modern kitchen w/ HUGE island & eat-in area, family room w/gas fireplace & all season room. Upstairs is a bonus/bedroom w/en-suite bath, 3 auxilary bedrooms & HUGE primary.
Outside is a fenced in yard, extended paver patio, fire pit & grill!
Updates include~NEW 2023 HVAC~ New Flooring throughout (wide planked LVP downstairs, new luxurious carpet and pad upstairs)~All season room featuring new windows & flooring~Custom California closets in the pantry, bonus room closet, laundry room, primary closet & shoe cabinet~Crown Molding throughout the main floor & primary bedroom~remodeled first floor half-bath~new TREX stairs in the backyard & garage~Fenced in & graded level backyard~Overhead storage racks inthe garage~Custom Painting.
Last Agent to Sell the Property
Allen Tate Charlotte South Brokerage Email: lauren.fox@allentate.com License #280876 Listed on: 09/10/2024

Home Details
Home Type
- Single Family
Est. Annual Taxes
- $3,470
Year Built
- Built in 2015
Lot Details
- Back Yard Fenced
- Level Lot
- Property is zoned N1-A
HOA Fees
- $83 Monthly HOA Fees
Parking
- 2 Car Attached Garage
- Driveway
Home Design
- Traditional Architecture
- Brick Exterior Construction
- Hardboard
Interior Spaces
- 2-Story Property
- Open Floorplan
- Insulated Windows
- Window Screens
- Mud Room
- Entrance Foyer
- Family Room with Fireplace
- Screened Porch
- Vinyl Flooring
- Crawl Space
- Pull Down Stairs to Attic
Kitchen
- Double Oven
- Gas Cooktop
- Microwave
- Dishwasher
- Kitchen Island
- Disposal
Bedrooms and Bathrooms
- 5 Bedrooms
- Split Bedroom Floorplan
- Walk-In Closet
- Garden Bath
Outdoor Features
- Fire Pit
Schools
- Palisades Park Elementary School
- Southwest Middle School
- Palisades High School
Utilities
- Central Heating and Cooling System
- Cable TV Available
Listing and Financial Details
- Assessor Parcel Number 217-263-04
Community Details
Overview
- Braesel Management Association
- Built by Lennar
- Southern Trace Subdivision, Garret E Floorplan
- Mandatory home owners association
Amenities
- Picnic Area
- Clubhouse
Recreation
- Community Playground
Ownership History
Purchase Details
Home Financials for this Owner
Home Financials are based on the most recent Mortgage that was taken out on this home.Purchase Details
Home Financials for this Owner
Home Financials are based on the most recent Mortgage that was taken out on this home.Similar Homes in Charlotte, NC
Home Values in the Area
Average Home Value in this Area
Purchase History
| Date | Type | Sale Price | Title Company |
|---|---|---|---|
| Warranty Deed | $632,500 | None Listed On Document | |
| Special Warranty Deed | $300,000 | None Available |
Mortgage History
| Date | Status | Loan Amount | Loan Type |
|---|---|---|---|
| Open | $170,000 | New Conventional | |
| Previous Owner | $268,000 | New Conventional | |
| Previous Owner | $284,738 | New Conventional |
Property History
| Date | Event | Price | Change | Sq Ft Price |
|---|---|---|---|---|
| 11/05/2024 11/05/24 | Sold | $632,500 | -2.7% | $209 / Sq Ft |
| 09/10/2024 09/10/24 | For Sale | $650,000 | -- | $214 / Sq Ft |
Tax History Compared to Growth
Tax History
| Year | Tax Paid | Tax Assessment Tax Assessment Total Assessment is a certain percentage of the fair market value that is determined by local assessors to be the total taxable value of land and additions on the property. | Land | Improvement |
|---|---|---|---|---|
| 2023 | $3,470 | $505,500 | $125,000 | $380,500 |
| 2022 | $3,078 | $338,900 | $67,000 | $271,900 |
| 2021 | $3,005 | $338,900 | $67,000 | $271,900 |
| 2020 | $2,988 | $338,900 | $67,000 | $271,900 |
| 2019 | $2,954 | $338,900 | $67,000 | $271,900 |
| 2018 | $3,428 | $304,200 | $70,000 | $234,200 |
| 2017 | $3,402 | $304,200 | $70,000 | $234,200 |
| 2016 | $3,358 | $304,200 | $70,000 | $234,200 |
| 2015 | $3,324 | $0 | $0 | $0 |
Agents Affiliated with this Home
-
Lauren Fox

Seller's Agent in 2024
Lauren Fox
Allen Tate Realtors
(980) 229-6303
19 in this area
166 Total Sales
-
Joshua Parker
J
Buyer's Agent in 2024
Joshua Parker
Keller Williams Connected
(803) 412-2203
2 in this area
16 Total Sales
Map
Source: Canopy MLS (Canopy Realtor® Association)
MLS Number: 4180164
APN: 217-263-04
- 17012 Alydar Commons Ln
- 16036 Arabian Mews Ln
- 16831 Alydar Commons Ln
- 15827 Arabian Mews Ln
- 14125 Derby Farm Ln
- 17413 Caddy Ct
- 14611 Murfield Ct
- 17537 Caddy Ct
- 16833 Rudence Ct
- 17705 Mckee Rd
- 15108 Autumn Sage Dr
- 17835 Mckee Rd
- 10029 Daufuskie Dr
- 9511 Spurwig Ct
- 10201 Daufuskie Dr
- 14108 Rhone Valley Dr
- 7004 Everly Commons Ln
- 1782 Wildwood Terrace Trail
- 3199 Windhaven Ln
- 15650 Youngblood Rd
