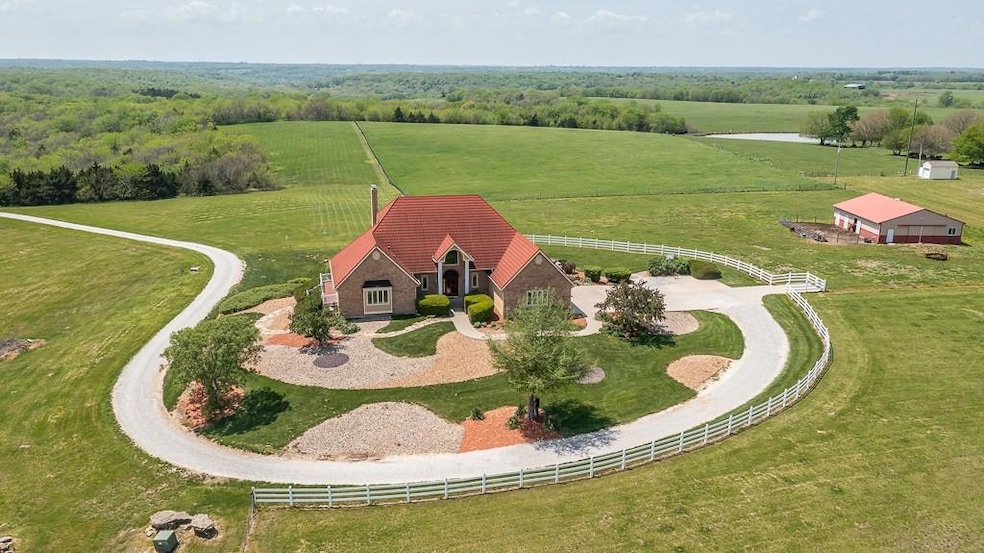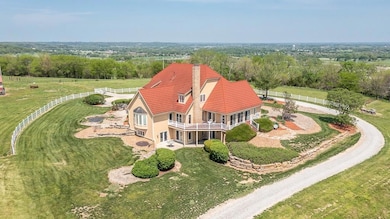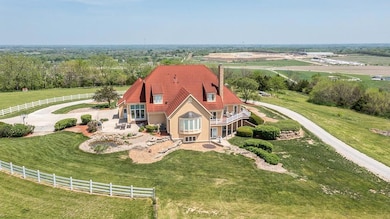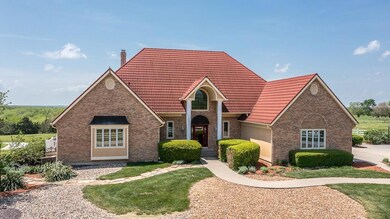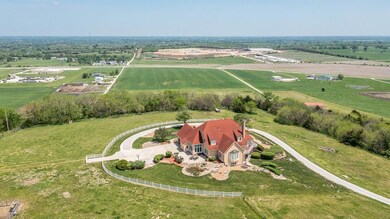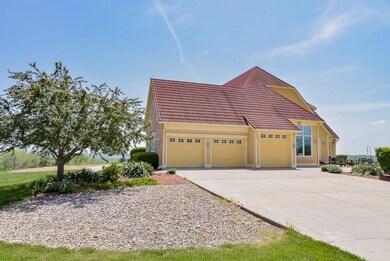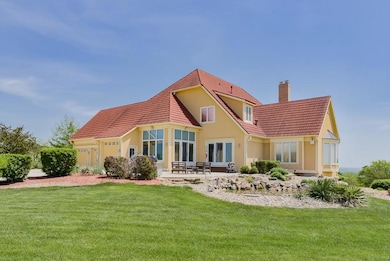17029 Chieftain Rd Tonganoxie, KS 66086
Estimated payment $13,889/month
Highlights
- Horse Facilities
- Custom Closet System
- Deck
- 3,562,337 Sq Ft lot
- Viking Appliances
- Pond
About This Home
4-BED LUXURY ESTATE ON 81+ ACRES WITH MILES OF VIEWS! If you’ve been searching for a private hilltop retreat with space, style, and breathtaking scenery, this Italian-inspired estate offers everything you could dream of and more. Set on 81+ acres of rolling countryside, this stunning home features a grand main-level primary suite with his-and-her California walk-in closets and a spa-like marble bath with a jetted tub and double walk-in shower. The gourmet kitchen is built for serious cooking with custom cherry cabinets, granite counters, and Viking stainless appliances, while the formal dining room, cozy breakfast nook, office with fireplace, and large living room make everyday living feel elevated. Upstairs you'll find a huge sitting/game room plus two private bedroom suites—each with its own bath, walk-in closet, and bonus space. The walkout basement is perfect for entertaining with a massive rec room, second kitchen, family room, and a fourth bedroom suite. A lifetime metal tile roof, 3-zone HVAC, and top-tier finishes ensure long-term comfort and quality. Outside, the acreage is a dream come true with a 6-stall horse barn and tack room, a 72x40 barn, a 30x11 utility barn, pond, hay ground, woods, fencing, and endless room to roam. Enjoy quiet mornings with sunrise views stretching for miles and peaceful evenings surrounded by nature—all while staying close to town with easy access in every direction. This is true luxury country living at its finest.
Listing Agent
Lynch Real Estate Brokerage Phone: 913-481-6847 License #BR00053988 Listed on: 11/20/2025
Home Details
Home Type
- Single Family
Est. Annual Taxes
- $16,168
Year Built
- Built in 1999
Lot Details
- 81.78 Acre Lot
- Paved or Partially Paved Lot
Parking
- 3 Car Attached Garage
- Side Facing Garage
- Garage Door Opener
Home Design
- Traditional Architecture
- Spanish Architecture
- Metal Roof
- Stucco
Interior Spaces
- 1.5-Story Property
- Wet Bar
- Ceiling Fan
- Thermal Windows
- Entryway
- Family Room with Fireplace
- Family Room Downstairs
- Sitting Room
- Living Room
- Formal Dining Room
- Home Office
- Library with Fireplace
- Recreation Room
- Loft
- Game Room
- Home Security System
Kitchen
- Breakfast Room
- Eat-In Kitchen
- Gas Range
- Dishwasher
- Viking Appliances
- Kitchen Island
- Granite Countertops
- Disposal
Flooring
- Wood
- Carpet
- Marble
- Ceramic Tile
Bedrooms and Bathrooms
- 4 Bedrooms
- Main Floor Bedroom
- Custom Closet System
- Walk-In Closet
- 6 Full Bathrooms
- Bidet
- Spa Bath
Laundry
- Laundry Room
- Laundry on main level
Finished Basement
- Basement Fills Entire Space Under The House
- Fireplace in Basement
- Bedroom in Basement
Outdoor Features
- Pond
- Deck
- Enclosed Patio or Porch
Schools
- Tonganoxie Elementary School
- Tonganoxie High School
Utilities
- Forced Air Zoned Heating and Cooling System
- Septic Tank
Listing and Financial Details
- Assessor Parcel Number 194-20-0-00-00-002.00-1
- $0 special tax assessment
Community Details
Overview
- No Home Owners Association
Recreation
- Horse Facilities
Map
Home Values in the Area
Average Home Value in this Area
Tax History
| Year | Tax Paid | Tax Assessment Tax Assessment Total Assessment is a certain percentage of the fair market value that is determined by local assessors to be the total taxable value of land and additions on the property. | Land | Improvement |
|---|---|---|---|---|
| 2025 | $16,168 | $133,581 | $11,687 | $121,894 |
| 2024 | $15,584 | $133,534 | $10,759 | $122,775 |
| 2023 | $15,584 | $129,618 | $10,716 | $118,902 |
| 2022 | $13,414 | $109,051 | $8,855 | $100,196 |
| 2021 | $11,867 | $94,932 | $8,001 | $86,931 |
| 2020 | $11,990 | $94,900 | $7,615 | $87,285 |
| 2019 | $11,620 | $93,181 | $7,444 | $85,737 |
| 2018 | $11,067 | $88,246 | $6,042 | $82,204 |
| 2017 | $10,735 | $84,614 | $5,498 | $79,116 |
| 2016 | $10,446 | $82,190 | $5,093 | $77,097 |
| 2015 | $9,629 | $77,615 | $5,030 | $72,585 |
| 2014 | $8,897 | $73,067 | $4,946 | $68,121 |
Property History
| Date | Event | Price | List to Sale | Price per Sq Ft |
|---|---|---|---|---|
| 11/20/2025 11/20/25 | For Sale | $2,375,000 | -- | $414 / Sq Ft |
Purchase History
| Date | Type | Sale Price | Title Company |
|---|---|---|---|
| Deed | -- | None Listed On Document | |
| Grant Deed | -- | -- |
Source: Heartland MLS
MLS Number: 2588655
APN: 194-20-0-00-00-002.00-0
- 495 E 13th St
- 1184 Delaware St
- 224 Grace St
- Lot 1 Evans Rd
- 701 Laughlin St
- Lot 4 238th St
- Lot 6 238 St
- Lot 2 238th St
- Lot 3 238th St
- Lot 5 Honey Creek Rd
- 120 W 3rd St
- 522 E 6th St
- 206 Evans St
- Lot 23 Evans Rd
- 18511 224th St
- 525 Pleasant St
- 0 Smiley Rd Unit HMS2583214
- 1605 Washington St
- 205 Pleasant St
- 17347 242nd St
- 902 Chieftain Cir
- 16811 Onyx Terrace
- 1789 Grayhawk Dr
- 1697 Grayhawk Dr
- 1679 Grayhawk Dr
- 1691 Grayhawk Dr
- 16067 Garden Pkwy
- 847 Locust St
- 763 Grant St
- 927 Maple St Unit 927 Maple St.
- 8532 Hammond St
- 888 New Hampshire St
- 9100 Commerce Dr
- 901 New Hampshire St
- 947 New Hampshire St
- 831 Tennessee St Unit B
- 945 Massachusetts St
- 9680 Lexington Ave
- 211 Mount Hope Ct Unit 211#14
- 1421 W 7th St
