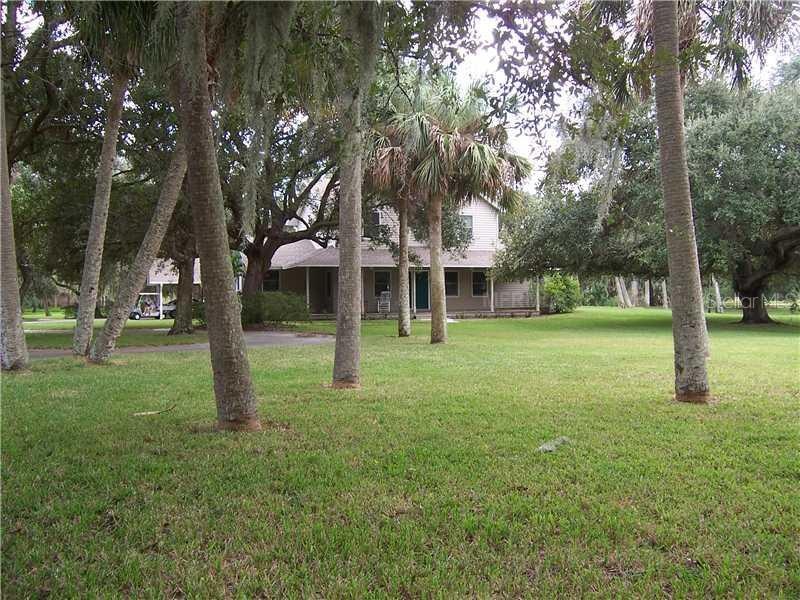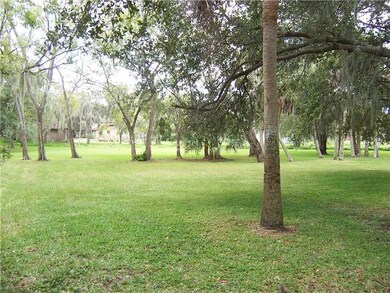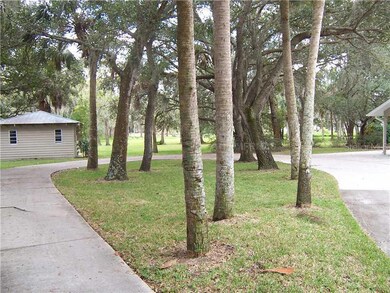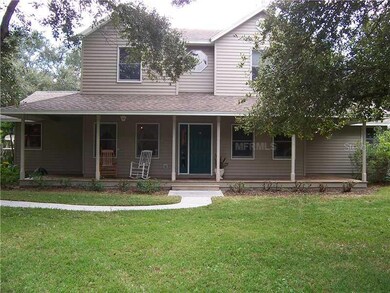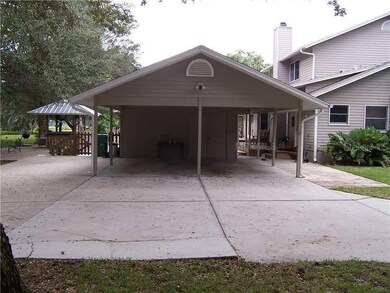
1703 21st St W Palmetto, FL 34221
Estimated Value: $690,000 - $896,000
Highlights
- Parking available for a boat
- Barn
- Home fronts a creek
- Access To Creek
- Heated Indoor Pool
- Custom Home
About This Home
As of September 2013Beautiful country home in the most gorgeous setting in Palmetto. This home is situated in the middle of 3.29 Acres that consist of Lot 1 and 2 in Oak Hammocks, one of the most sought after addresses in Manatee County. This beautiful treed lot, with a sparkling stream, is so charming and peaceful. This two story home has the master suite downstairs and all of the kiddies rooms upstairs for privacy. The upstairs bonus room is perfect for games, reading, and giving the home a second living area that is separate from the main living area. All the rooms are spacious and have plenty of closet space. The home faces south in the back so the pool has plenty of sunlight and rooms are light and airy with all of the Florida sunlight peeking in. You'll enjoy the beautiful wrap around porch in the front that makes for a grand entrance. While you are there be sure to sit and relax by the pool in the custom tiki bar with a brand new aluminum roof. You'll be a able to picture yourself watching TV or watching friends and family swim in the pool. Hard wood floors everywhere you turn makes this a warm and natural environment. This home has so many windows and doors that it is hard to find a spot without a view to die for. Make sure to peek into the extra space outside for storage and a barn to keep all of your toys. Please take your time at this home to truly experience one of the best values in town.
Last Agent to Sell the Property
TIM LESTER INTERNAT'L REALTY License #3101382 Listed on: 06/06/2013
Home Details
Home Type
- Single Family
Est. Annual Taxes
- $3,563
Year Built
- Built in 1992
Lot Details
- 3.3 Acre Lot
- Home fronts a creek
- North Facing Home
- Mature Landscaping
- Fruit Trees
- Additional Parcels
- Property is zoned ER
Property Views
- Woods
- Creek or Stream
Home Design
- Custom Home
- Victorian Architecture
- Bi-Level Home
- Slab Foundation
- Wood Frame Construction
- Shingle Roof
- Siding
Interior Spaces
- 2,458 Sq Ft Home
- Wet Bar
- Crown Molding
- High Ceiling
- Ceiling Fan
- Wood Burning Fireplace
- Thermal Windows
- Blinds
- French Doors
- Entrance Foyer
- Great Room
- Separate Formal Living Room
- Breakfast Room
- Formal Dining Room
- Den
- Storage Room
- Inside Utility
- Attic Ventilator
Kitchen
- Eat-In Kitchen
- Range with Range Hood
- Recirculated Exhaust Fan
- Microwave
- Freezer
- Dishwasher
- Solid Wood Cabinet
- Disposal
Flooring
- Reclaimed Wood
- Ceramic Tile
Bedrooms and Bathrooms
- 4 Bedrooms
- Walk-In Closet
Laundry
- Dryer
- Washer
Home Security
- Security System Owned
- Fire and Smoke Detector
Parking
- Garage
- 2 Carport Spaces
- Parking Pad
- Oversized Parking
- Workshop in Garage
- Circular Driveway
- Open Parking
- Off-Street Parking
- Parking available for a boat
- Golf Cart Parking
Pool
- Heated Indoor Pool
- Spa
- Outdoor Shower
- Pool Sweep
Outdoor Features
- Access To Creek
- Outdoor Kitchen
- Exterior Lighting
- Separate Outdoor Workshop
- Shed
- Breezeway
- Rain Gutters
Location
- Flood Zone Lot
- City Lot
Utilities
- Central Heating and Cooling System
- Well
- Electric Water Heater
- Water Purifier
- Septic Tank
- Private Sewer
- Cable TV Available
Additional Features
- Well Sprinkler System
- Barn
Community Details
- No Home Owners Association
- Oak Hammock Subdivision Community
- Oak Hammock Subdivision
Listing and Financial Details
- Down Payment Assistance Available
- Homestead Exemption
- Visit Down Payment Resource Website
- Tax Lot 2
- Assessor Parcel Number 2417400450
Ownership History
Purchase Details
Home Financials for this Owner
Home Financials are based on the most recent Mortgage that was taken out on this home.Similar Homes in Palmetto, FL
Home Values in the Area
Average Home Value in this Area
Purchase History
| Date | Buyer | Sale Price | Title Company |
|---|---|---|---|
| Capps Stacy D | $350,000 | Fidelity Title & Exchange Se |
Mortgage History
| Date | Status | Borrower | Loan Amount |
|---|---|---|---|
| Open | Capps Stacy D | $225,000 | |
| Closed | Capps Stacy D | $280,000 | |
| Previous Owner | Reeder Gary | $50,000 | |
| Previous Owner | Reeder Gary | $116,000 | |
| Previous Owner | Reeder Ronald Gary | $50,000 | |
| Previous Owner | Reeder Ronald Gary | $96,400 | |
| Previous Owner | Reeder Ronald Gary | $100,000 |
Property History
| Date | Event | Price | Change | Sq Ft Price |
|---|---|---|---|---|
| 09/06/2013 09/06/13 | Sold | $385,000 | -3.7% | $157 / Sq Ft |
| 07/29/2013 07/29/13 | Pending | -- | -- | -- |
| 06/06/2013 06/06/13 | For Sale | $399,990 | -- | $163 / Sq Ft |
Tax History Compared to Growth
Tax History
| Year | Tax Paid | Tax Assessment Tax Assessment Total Assessment is a certain percentage of the fair market value that is determined by local assessors to be the total taxable value of land and additions on the property. | Land | Improvement |
|---|---|---|---|---|
| 2024 | $5,404 | $315,719 | -- | -- |
| 2023 | $5,302 | $306,523 | $0 | $0 |
| 2022 | $5,149 | $297,595 | $0 | $0 |
| 2021 | $4,911 | $288,927 | $0 | $0 |
| 2020 | $5,047 | $284,938 | $0 | $0 |
| 2019 | $4,954 | $278,532 | $0 | $0 |
| 2018 | $4,893 | $273,339 | $0 | $0 |
| 2017 | $4,593 | $267,717 | $0 | $0 |
| 2016 | $4,558 | $262,211 | $0 | $0 |
| 2015 | $4,866 | $260,388 | $0 | $0 |
| 2014 | $4,866 | $234,458 | $0 | $0 |
| 2013 | $3,716 | $216,027 | $0 | $0 |
Agents Affiliated with this Home
-
Tim Lester

Seller's Agent in 2013
Tim Lester
TIM LESTER INTERNAT'L REALTY
(941) 524-8465
109 in this area
519 Total Sales
-
Scott Godfrey
S
Buyer's Agent in 2013
Scott Godfrey
BRIGHT REALTY
(941) 932-8550
22 Total Sales
Map
Source: Stellar MLS
MLS Number: M5838110
APN: 24174-0045-0
- 2005 21st St W
- 1608 20th Ave W
- 2311 14th Ave W Unit 208
- 1605 21st Ave W
- 2320 Terra Ceia Bay Blvd Unit 203
- 1603 21st Ave W
- 1606 22nd Ave W
- 2320 Terra Ceia Bay Blvd Unit 305
- 2320 Terra Ceia Bay Blvd Unit 206
- 2320 Terra Ceia Bay Blvd Unit 808
- 2320 Terra Ceia Bay Blvd Unit 406
- 2320 Terra Ceia Bay Blvd Unit 403
- 2320 Terra Ceia Bay Blvd Unit 309
- 1914 24th Ave W
- 1404 21st St W
- 2407 Waterford Ct
- 1601 14th St W
- 2302 16th St W
- 1714 Fairway Trace Unit 2
- 1620 Fairway Trace Unit B
