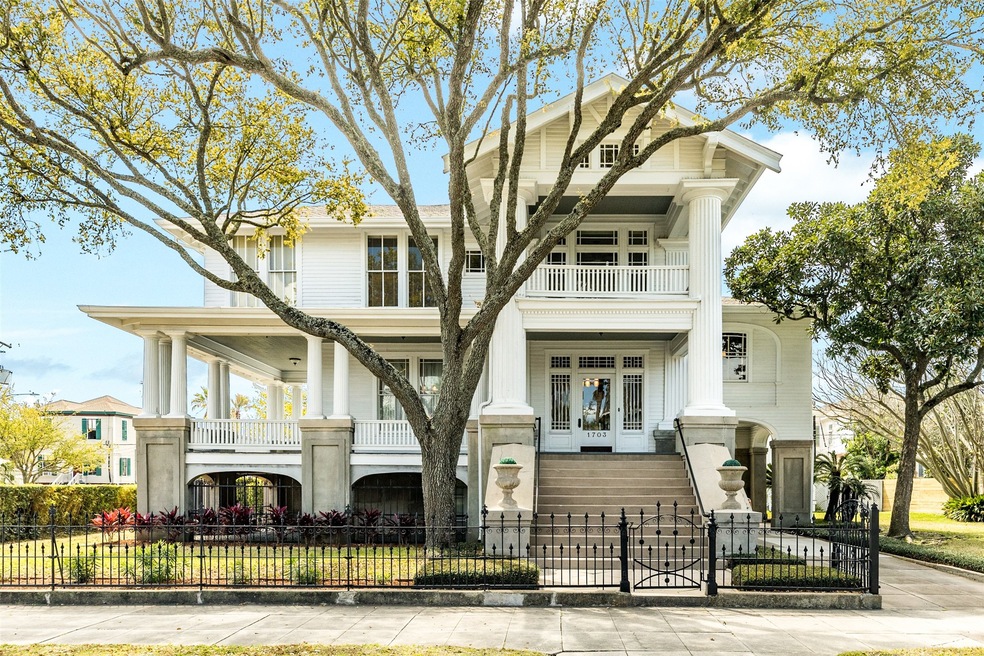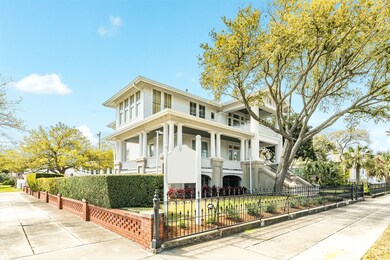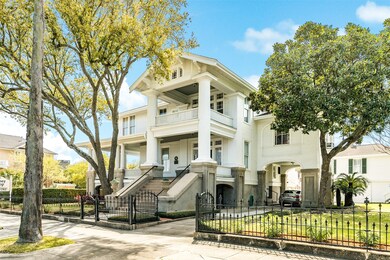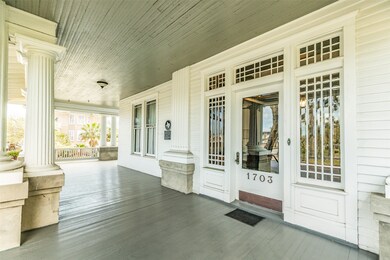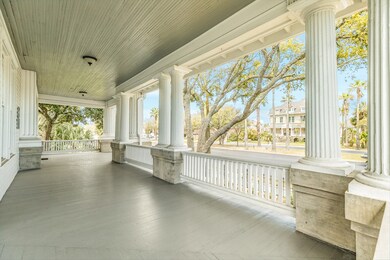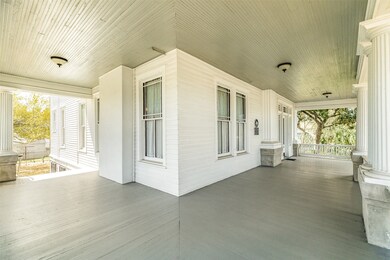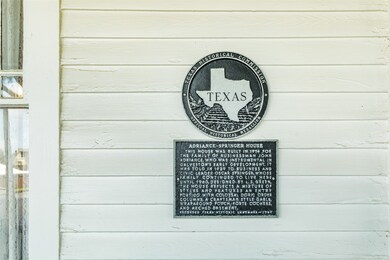
1703 Broadway St Galveston, TX 77550
East End Historic District NeighborhoodHighlights
- Greenhouse
- Garage Apartment
- Dual Staircase
- Oppe Elementary School Rated A-
- 0.3 Acre Lot
- 5-minute walk to San Jacinto Park
About This Home
As of July 2022Very attractive Adriance/Springer Home with both a ground level apartment and carriage house apartment and featuring a great corner location on 2 1/2 lots in the East End Historical District; a State Historical Marker; a grandfather clause allowing use as professional offices; separate electrical meters for the house and apartments; a wonderful wraparound front porch; beautiful wood beam ceilings with original light fixtures on the main floor; dual interior stairways; remodeled kitchen and baths; spacious double walk-in closets off the primary bedroom; a grand front balcony adjoining the 2nd bedroom; a huge 3rd bedroom or upstairs family room; a study above the porte-cochere; a good size backyard with a landmark cistern and a greenhouse; a tremendous side yard area; and a carriage house with barn doors, horse stalls, and an oat bin still intact.
Last Agent to Sell the Property
Barney Rapp
Barney Rapp, Inc., REALTORS License #0193970 Listed on: 03/31/2022
Home Details
Home Type
- Single Family
Est. Annual Taxes
- $18,595
Year Built
- Built in 1914
Lot Details
- 0.3 Acre Lot
- North Facing Home
- Corner Lot
- Sprinkler System
- Private Yard
- Side Yard
- Historic Home
Home Design
- Georgian Architecture
- Pillar, Post or Pier Foundation
- Composition Roof
- Wood Siding
Interior Spaces
- 4,569 Sq Ft Home
- 3-Story Property
- Dual Staircase
- High Ceiling
- Ceiling Fan
- Decorative Fireplace
- Window Treatments
- Formal Entry
- Living Room
- Breakfast Room
- Dining Room
- Home Office
- Utility Room
- Security System Owned
Kitchen
- Butlers Pantry
- Gas Range
- <<microwave>>
- Dishwasher
- Disposal
Flooring
- Wood
- Carpet
- Tile
Bedrooms and Bathrooms
- 4 Bedrooms
- En-Suite Primary Bedroom
- Single Vanity
- Soaking Tub
Laundry
- Dryer
- Washer
Parking
- 2 Attached Carport Spaces
- Garage Apartment
- Porte-Cochere
- Electric Gate
- Additional Parking
Outdoor Features
- Balcony
- Greenhouse
- Rear Porch
Schools
- Gisd Open Enroll Elementary And Middle School
- Ball High School
Utilities
- Window Unit Cooling System
- Central Heating and Cooling System
- Heating System Uses Gas
Community Details
- Galveston Townsite Subdivision
Ownership History
Purchase Details
Home Financials for this Owner
Home Financials are based on the most recent Mortgage that was taken out on this home.Purchase Details
Home Financials for this Owner
Home Financials are based on the most recent Mortgage that was taken out on this home.Similar Homes in Galveston, TX
Home Values in the Area
Average Home Value in this Area
Purchase History
| Date | Type | Sale Price | Title Company |
|---|---|---|---|
| Warranty Deed | -- | Stewart Title | |
| Gift Deed | -- | -- |
Mortgage History
| Date | Status | Loan Amount | Loan Type |
|---|---|---|---|
| Previous Owner | $315,000 | Credit Line Revolving | |
| Previous Owner | $214,525 | Unknown | |
| Previous Owner | $75,000 | Credit Line Revolving |
Property History
| Date | Event | Price | Change | Sq Ft Price |
|---|---|---|---|---|
| 06/06/2025 06/06/25 | For Sale | $1,350,000 | 0.0% | $401 / Sq Ft |
| 06/05/2025 06/05/25 | Off Market | -- | -- | -- |
| 01/04/2025 01/04/25 | For Sale | $1,350,000 | +22.7% | $401 / Sq Ft |
| 07/30/2022 07/30/22 | Off Market | -- | -- | -- |
| 07/29/2022 07/29/22 | Sold | -- | -- | -- |
| 06/26/2022 06/26/22 | Pending | -- | -- | -- |
| 03/31/2022 03/31/22 | For Sale | $1,100,000 | -- | $241 / Sq Ft |
Tax History Compared to Growth
Tax History
| Year | Tax Paid | Tax Assessment Tax Assessment Total Assessment is a certain percentage of the fair market value that is determined by local assessors to be the total taxable value of land and additions on the property. | Land | Improvement |
|---|---|---|---|---|
| 2024 | $14,537 | $1,110,940 | $432,180 | $678,760 |
| 2023 | $14,537 | $1,196,300 | $160,880 | $1,035,420 |
| 2022 | $20,392 | $1,011,450 | $160,880 | $850,570 |
| 2021 | $16,466 | $899,940 | $160,880 | $739,060 |
| 2020 | $15,860 | $683,410 | $101,350 | $582,060 |
| 2019 | $14,836 | $616,970 | $101,350 | $515,620 |
| 2018 | $13,534 | $568,610 | $101,350 | $467,260 |
| 2017 | $12,156 | $611,660 | $101,350 | $510,310 |
| 2016 | $11,051 | $611,600 | $101,350 | $510,250 |
| 2015 | $6,180 | $479,490 | $90,090 | $389,400 |
| 2014 | $6,255 | $339,590 | $90,090 | $249,500 |
Agents Affiliated with this Home
-
Taylor Danford
T
Seller's Agent in 2025
Taylor Danford
Alumbra International Properties
(409) 795-9291
16 Total Sales
-
B
Seller's Agent in 2022
Barney Rapp
Barney Rapp, Inc., REALTORS
-
Jamie Terry

Buyer's Agent in 2022
Jamie Terry
Priority One Real Estate
(713) 703-9100
2 in this area
315 Total Sales
Map
Source: Houston Association of REALTORS®
MLS Number: 8598582
APN: 3505-0137-0006-000
