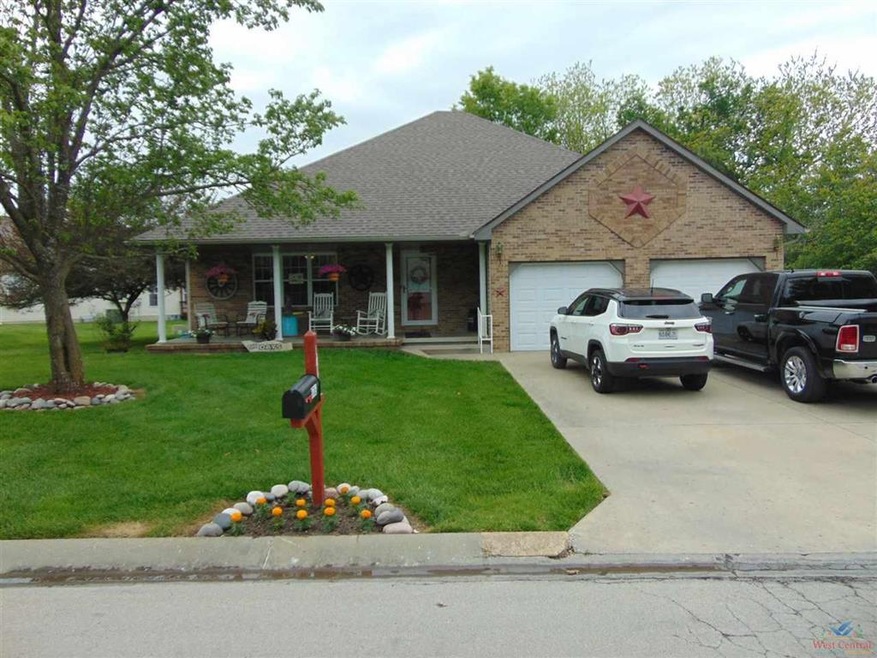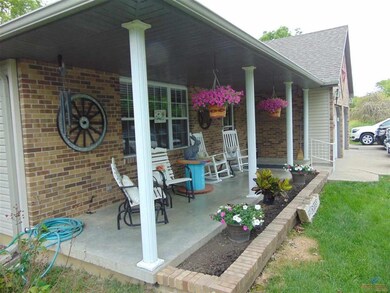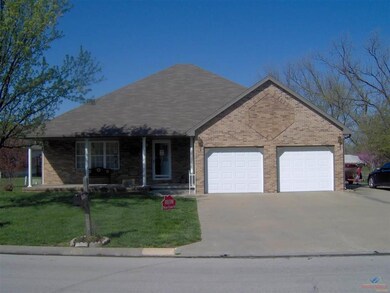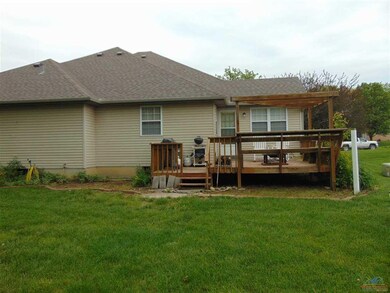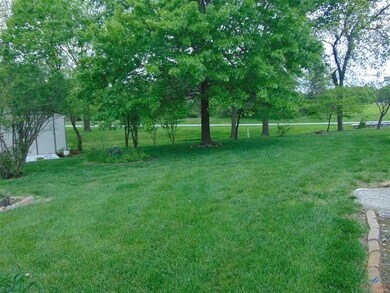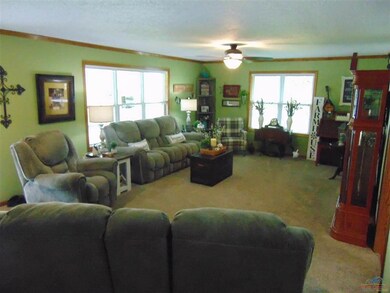
1703 Connor Ln Clinton, MO 64735
Estimated Value: $294,000 - $350,000
Highlights
- Deck
- Ranch Style House
- First Floor Utility Room
- Recreation Room
- Wood Flooring
- Porch
About This Home
As of July 2021Great edge of town location for this well built Ranch home with a full unfinished basement. 3 Br, 3 bath (master has whirlpool tub and separate shower), Large living room and country style kitchen. The cozy family room walks out to the deck. Great location on the south end of town, close to Truman Lake and parks. Upgrades include new roof, some newer carpeting, some newer appliances and new backsplash in the kitchen. You will enjoy sitting on the covered porch and working in the yard (double corner lot). Lots of room for parking! Call today before it's gone!
Last Agent to Sell the Property
RE/MAX TRUMAN LAKE License #2010031109 Listed on: 05/10/2021

Home Details
Home Type
- Single Family
Est. Annual Taxes
- $2,201
Year Built
- Built in 1996
Lot Details
- Lot Dimensions are 186x161
Home Design
- Ranch Style House
- Concrete Foundation
- Composition Roof
- Vinyl Siding
Interior Spaces
- 2,107 Sq Ft Home
- Ceiling Fan
- Tilt-In Windows
- Family Room Downstairs
- Living Room
- Dining Room
- Recreation Room
- First Floor Utility Room
- 220 Volts In Laundry
- Basement Fills Entire Space Under The House
Kitchen
- Electric Oven or Range
- Microwave
- Dishwasher
- Disposal
Flooring
- Wood
- Carpet
- Tile
Bedrooms and Bathrooms
- 3 Bedrooms
- 3 Full Bathrooms
Parking
- 2 Car Attached Garage
- Garage Door Opener
Outdoor Features
- Deck
- Storage Shed
- Private Mailbox
- Porch
Utilities
- Heat Pump System
- 220 Volts
- Electric Water Heater
- Cable TV Available
Ownership History
Purchase Details
Home Financials for this Owner
Home Financials are based on the most recent Mortgage that was taken out on this home.Similar Homes in Clinton, MO
Home Values in the Area
Average Home Value in this Area
Purchase History
| Date | Buyer | Sale Price | Title Company |
|---|---|---|---|
| Klimp Johnnitta S | -- | -- |
Property History
| Date | Event | Price | Change | Sq Ft Price |
|---|---|---|---|---|
| 07/15/2021 07/15/21 | Sold | -- | -- | -- |
| 05/10/2021 05/10/21 | For Sale | $235,000 | +35.4% | $112 / Sq Ft |
| 09/13/2012 09/13/12 | Sold | -- | -- | -- |
| 08/31/2012 08/31/12 | Sold | -- | -- | -- |
| 07/11/2012 07/11/12 | Pending | -- | -- | -- |
| 07/10/2012 07/10/12 | Pending | -- | -- | -- |
| 05/14/2012 05/14/12 | For Sale | $173,500 | -3.1% | $82 / Sq Ft |
| 01/06/2012 01/06/12 | For Sale | $179,000 | -- | $85 / Sq Ft |
Tax History Compared to Growth
Tax History
| Year | Tax Paid | Tax Assessment Tax Assessment Total Assessment is a certain percentage of the fair market value that is determined by local assessors to be the total taxable value of land and additions on the property. | Land | Improvement |
|---|---|---|---|---|
| 2024 | $2,201 | $44,570 | $0 | $0 |
| 2023 | $2,202 | $44,570 | $0 | $0 |
| 2022 | $1,960 | $39,060 | $0 | $0 |
| 2021 | $1,919 | $39,060 | $0 | $0 |
| 2020 | $1,746 | $30,850 | $0 | $0 |
| 2019 | $1,749 | $30,850 | $0 | $0 |
| 2018 | $1,717 | $30,300 | $0 | $0 |
| 2017 | $1,712 | $30,300 | $3,190 | $27,110 |
| 2016 | $1,733 | $30,570 | $3,190 | $27,380 |
| 2014 | -- | $30,570 | $0 | $0 |
| 2013 | -- | $30,570 | $0 | $0 |
Agents Affiliated with this Home
-
James Long

Seller's Agent in 2021
James Long
RE/MAX
(660) 885-2201
110 Total Sales
-
Ruby Huisman

Buyer's Agent in 2021
Ruby Huisman
RE/MAX
(660) 525-1438
187 Total Sales
-
J
Seller's Agent in 2012
Janet Long
RE/MAX TRUMAN LAKE
Map
Source: West Central Association of REALTORS® (MO)
MLS Number: 89525
APN: 18-5.0-15-001-003-034.000
- 200 Allison Ln
- 1613 S Main St
- 111 W Glendale Dr
- 1507 S Main St
- 604 Clover Dr
- 606 Clover Dr
- 300 Jamestown Dr
- 302 Jamestown Dr
- 106 W Fairview St
- 0 S Water St
- 107 W Benton St
- 1004 S 2nd St
- 904 S 2nd St
- 805 S 3rd St
- 710 S 2nd St
- 414 E Flora
- 605 S Washington St
- 0 S McLane Lot 11 St
- 503 S 2nd St
- 0 S McLane Lot 10 St
- 1703 Connor Ln
- 201 Kody Cir
- 1700 Connor Ln
- 205 Kody Cir
- 1702 Connor Ln
- 1704 Connor Ln
- 112 W Calvird Dr
- 1706 Connor Ln
- 202 Kody Cir
- 200 Kody Cir
- 204 Kody Cir
- 206 Kody Cir
- 1703 S Washington St
- 1708 Connor Ln
- 115 W Calvird Dr
- 1701 S Washington St
- 201 Allison Ln
- 203 Allison Ln
- 1710 Connor Ln
- 1705 S Washington St
