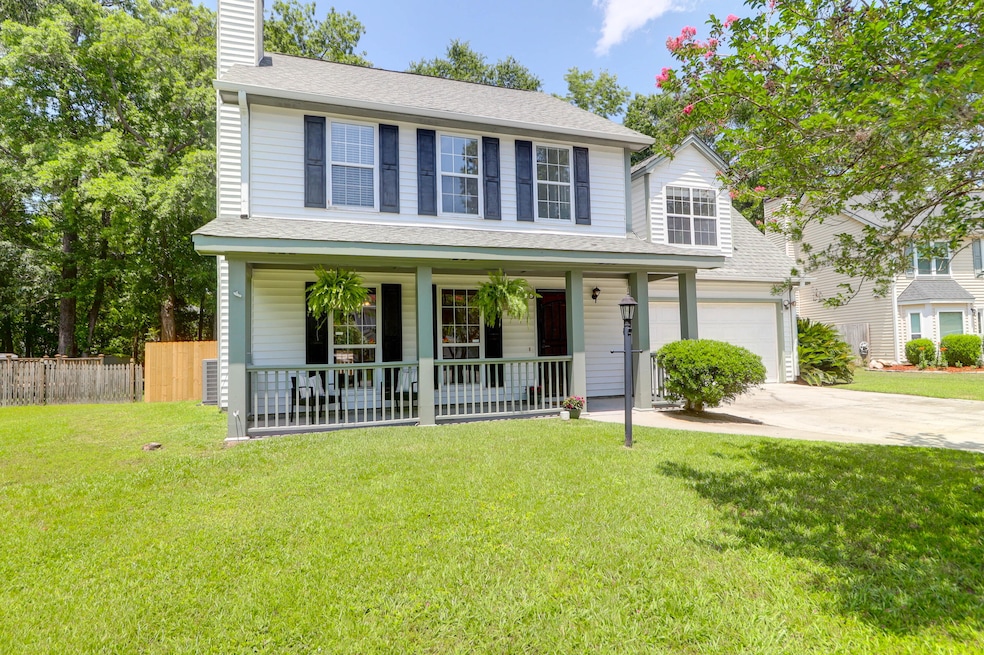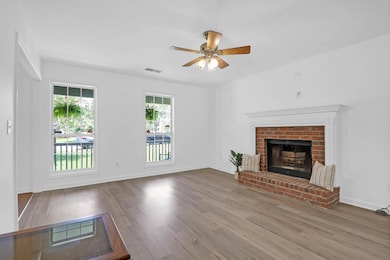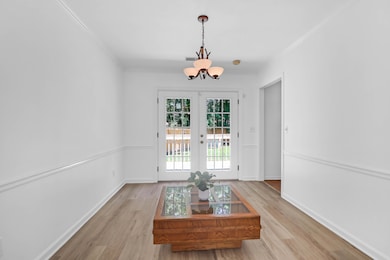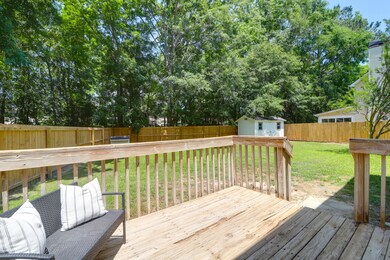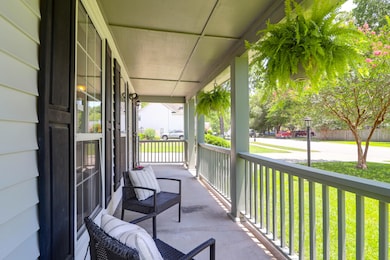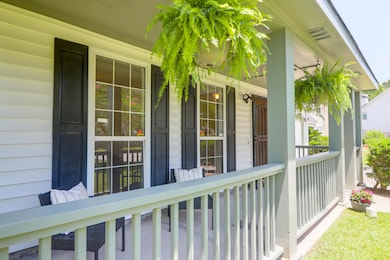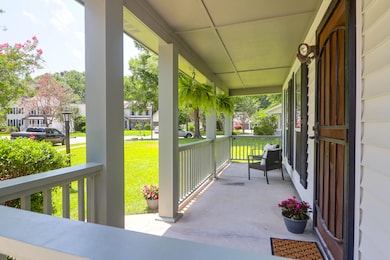
1703 Dotterers Run Charleston, SC 29414
Estimated payment $2,994/month
Highlights
- Finished Room Over Garage
- Den with Fireplace
- Front Porch
- Traditional Architecture
- Formal Dining Room
- Eat-In Kitchen
About This Home
Enjoy the natural beauty and convenience of West of the Ashley at 1703 Dotterers Lane! Located in Forest Lake Extension with no HOA, this expansive .26 acre lot is perfect for entertaining and relaxing! Freshly painted inside, with smooth ceilings, this 4 Bedroom, 2.5 bath home offers a smart floorplan with no carpet- only laminate flooring and tile in the kitchen and foyer. Enjoy the wood-burning fireplace in the large den, or the formal dining room with French doors leading to the rear deck. The kitchen offers a sunny breakfast area, as well as attractive solid wood cabinets with tiled backsplash and countertops. The natural gas range is perfect for the culinary expert, along with stainless refrigerator and dishwasher. Upstairs, there is a palatial primary room with tray ceilings,overlooking the backyard, fully fenced with a privacy fence. The primary bedroom offers dual customized closets and the primary bath also offers dual vanities. There is a soaking tub and a walk-in, tiled shower as well. There are 3 additional bedrooms, one of which is considered the FROG, Finished Room Over Garage! This room is large, and could be used as an office, a media room, a playroom, or a workout room.
Recent updates include:
-Interior fully painted, including interior doors, and ceilings, which were made smooth.
-HVAC was replaced in 2023
-Water heater replaced recently as well
-Privacy fence added to fully-fence backyard
1703 Dotterers Run is a short walk, run, bike ride away from West Ashley Park, the largest municipal park in Charleston County! You will find a dog park, athletic fields. walking trails, basketball court, picnic areas, and playground! Lowe's, Home Depot, Harris Teeter, Starbucks, Chick-Fil-A, and Kickin' Chicken are all nearby, offering great convenience. Also close to downtown Charleston, Charleson International Airport and Roper St. Francis Hospital.
Home Details
Home Type
- Single Family
Est. Annual Taxes
- $1,458
Year Built
- Built in 1992
Lot Details
- 0.26 Acre Lot
Parking
- 2 Car Garage
- Finished Room Over Garage
Home Design
- Traditional Architecture
- Slab Foundation
- Asphalt Roof
- Vinyl Siding
Interior Spaces
- 1,834 Sq Ft Home
- 2-Story Property
- Smooth Ceilings
- Ceiling Fan
- Wood Burning Fireplace
- Entrance Foyer
- Formal Dining Room
- Den with Fireplace
Kitchen
- Eat-In Kitchen
- Gas Range
- Dishwasher
Flooring
- Laminate
- Ceramic Tile
Bedrooms and Bathrooms
- 4 Bedrooms
- Dual Closets
- Walk-In Closet
- Garden Bath
Laundry
- Laundry Room
- Dryer
- Washer
Outdoor Features
- Patio
- Rain Gutters
- Front Porch
Schools
- Springfield Elementary School
- C E Williams Middle School
- West Ashley High School
Utilities
- Central Air
- Heat Pump System
Community Details
- Forest Lakes Extension Subdivision
Map
Home Values in the Area
Average Home Value in this Area
Tax History
| Year | Tax Paid | Tax Assessment Tax Assessment Total Assessment is a certain percentage of the fair market value that is determined by local assessors to be the total taxable value of land and additions on the property. | Land | Improvement |
|---|---|---|---|---|
| 2023 | $1,458 | $10,600 | $0 | $0 |
| 2022 | $1,341 | $10,600 | $0 | $0 |
| 2021 | $1,404 | $10,600 | $0 | $0 |
| 2020 | $1,455 | $10,600 | $0 | $0 |
| 2019 | $4,417 | $15,900 | $0 | $0 |
| 2017 | $1,087 | $7,880 | $0 | $0 |
| 2016 | $1,044 | $7,880 | $0 | $0 |
| 2015 | $1,077 | $7,880 | $0 | $0 |
| 2014 | $1,036 | $0 | $0 | $0 |
| 2011 | -- | $0 | $0 | $0 |
Property History
| Date | Event | Price | Change | Sq Ft Price |
|---|---|---|---|---|
| 06/11/2025 06/11/25 | Price Changed | $520,000 | -1.0% | $284 / Sq Ft |
| 05/23/2025 05/23/25 | For Sale | $525,000 | +98.1% | $286 / Sq Ft |
| 03/05/2018 03/05/18 | Sold | $265,000 | -1.9% | $144 / Sq Ft |
| 01/26/2018 01/26/18 | Pending | -- | -- | -- |
| 11/01/2017 11/01/17 | For Sale | $270,000 | -- | $147 / Sq Ft |
Purchase History
| Date | Type | Sale Price | Title Company |
|---|---|---|---|
| Deed | $265,000 | None Available |
Mortgage History
| Date | Status | Loan Amount | Loan Type |
|---|---|---|---|
| Open | $209,150 | New Conventional | |
| Closed | $212,000 | New Conventional |
Similar Homes in the area
Source: CHS Regional MLS
MLS Number: 25014419
APN: 354-01-00-109
- 1616 Dotterers Run
- 1757 Wayah Dr
- 2229 Rivermont Place
- 2024 Egret Crest Ln
- 1831 Egret Crest Ln Unit 1831
- 2632 Egret Crest Ln Unit 2632
- 2121 Egret Crest Ln
- 2522 Egret Crest Ln Unit 2522
- 1447 Emerald Forest Pkwy
- 2120 Fife Ln
- 2106 Mission Ave
- 1673 Sulgrave Rd
- 114 Ashley Villa Cir Unit B
- 1705 Sulgrave Rd
- 2058 Bishop Dr
- 116 Ashley Villa Cir Unit A
- 1972 Green Park Ave
- 2045 Vestry Dr
- 103 Ashley Villa Cir Unit D
- 2627 Rutherford Way
- 2233 Egret Crest Ln
- 3301 Glenn McConnell Pkwy
- 3245 Glenn McConnell Pkwy
- 3590 Mary Ader Ave
- 2075 Vestry Dr
- 2134 Vespers Dr
- 100 Lochaven Dr
- 1990 Butternut St
- 2234 Henry Tecklenburg Dr
- 2051 Marsh Flower Ln
- 4138 Veritas St
- 1952 Gammon St
- 2235 Ashley Crossing Dr
- 3915 William E Murray Blvd
- 1858 Grovehurst Dr
- 1850 Ashley Crossing Ln
- 2244 Ashley Crossing Dr Unit 222
- 211 Cache Ct
- 104 Aplomb Alley
- 880 Melrose Dr
