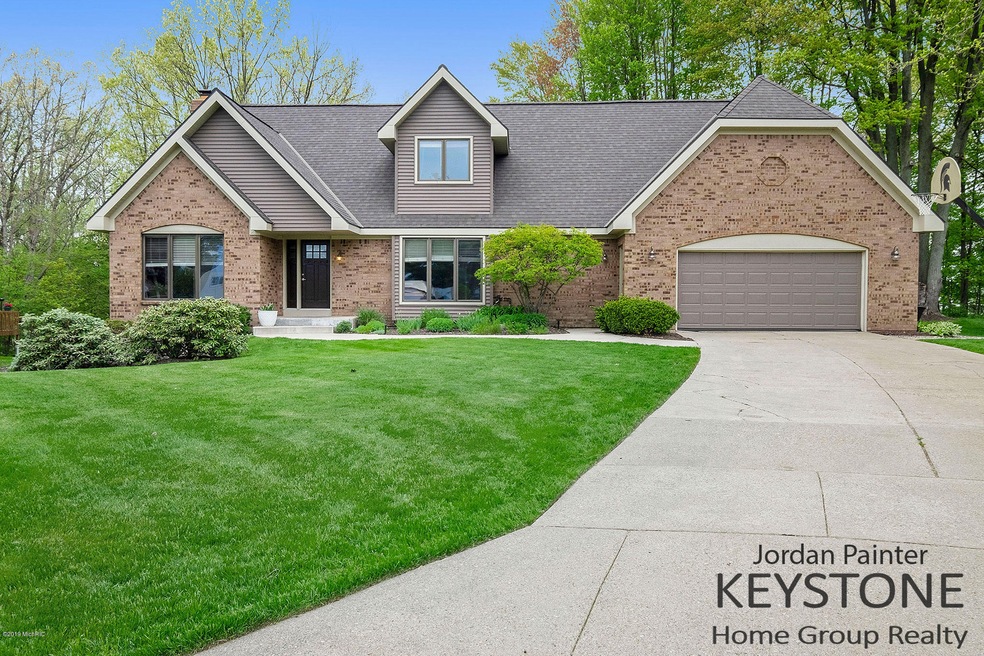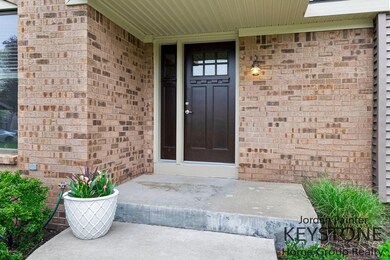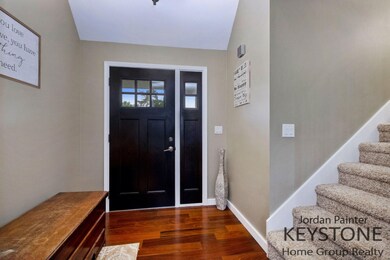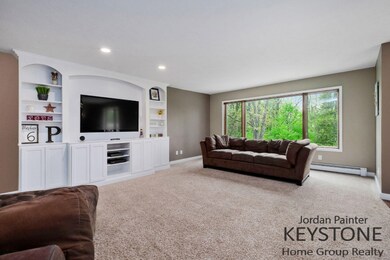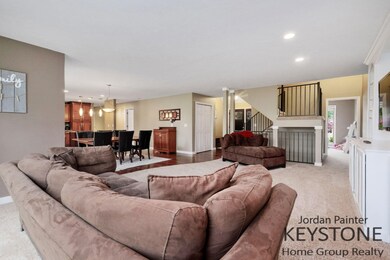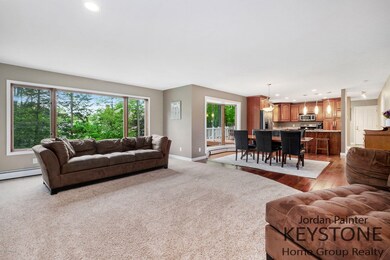
1703 Glenvale Ct SW Wyoming, MI 49519
Chateau Hills NeighborhoodEstimated Value: $466,000 - $513,000
Highlights
- Above Ground Pool
- Recreation Room with Fireplace
- Traditional Architecture
- Deck
- Wooded Lot
- Wood Flooring
About This Home
As of July 2019Welcome to 1703 Glenvale Ct SW! Located in the extremely desirable Chateau Estates, this is the most updated home you will EVER see in the neighborhood! This beautiful home is nestled on the end of a quiet wooded cul-de-sac with over 4,000 sq ft of finished living area. Enter through the front door on to the beautiful Brazilian Walnut hardwood flooring leading in to the kitchen and dining room. The kitchen features custom built cherry cabinets with dovetail drawers, granite countertops, and stainless steel appliances. The entryway, half bath, and conveniently located main level laundry room feature slate tile floors, and built in lockers. The main level master suite contains a huge walk in closet, curbless tiled shower, quartz countertops, and a floating custom vanity, A living area with a custom built in and an office complete the main level. In the upper level you will find 3 bedrooms and a full bathroom with concrete countertops, and built in stools offering convenience for little ones. The walk out lower level contains an additional bedroom, a brand new bathroom, a huge rec room with barnwood tray ceiling and matching fireplace mantle, a toy room, and a work out room.
Co-Listed By
Paul Bunce
Keystone Home Group Realty LLC
Last Buyer's Agent
Nonmember Agent
Non Member
Home Details
Home Type
- Single Family
Est. Annual Taxes
- $3,960
Year Built
- Built in 1986
Lot Details
- 0.4 Acre Lot
- Lot Dimensions are 60.3x183.7x166.9x144.7
- Cul-De-Sac
- Shrub
- Sprinkler System
- Wooded Lot
- Property is zoned R1, R1
Parking
- 2 Car Attached Garage
- Garage Door Opener
Home Design
- Traditional Architecture
- Brick Exterior Construction
- Composition Roof
- Aluminum Siding
- Vinyl Siding
Interior Spaces
- 2-Story Property
- Living Room
- Dining Area
- Recreation Room with Fireplace
- Attic Fan
- Laundry on main level
Kitchen
- Range
- Microwave
- Dishwasher
- Kitchen Island
Flooring
- Wood
- Ceramic Tile
Bedrooms and Bathrooms
- 5 Bedrooms | 1 Main Level Bedroom
- Bathroom on Main Level
Basement
- Walk-Out Basement
- Basement Fills Entire Space Under The House
- 1 Bedroom in Basement
Accessible Home Design
- Accessible Bathroom
- Doors are 36 inches wide or more
Outdoor Features
- Above Ground Pool
- Deck
- Shed
- Storage Shed
- Play Equipment
Utilities
- Cooling Available
- Heating System Uses Natural Gas
- Radiant Heating System
- Hot Water Heating System
- Natural Gas Water Heater
- Phone Available
- Cable TV Available
Ownership History
Purchase Details
Home Financials for this Owner
Home Financials are based on the most recent Mortgage that was taken out on this home.Purchase Details
Home Financials for this Owner
Home Financials are based on the most recent Mortgage that was taken out on this home.Purchase Details
Home Financials for this Owner
Home Financials are based on the most recent Mortgage that was taken out on this home.Purchase Details
Home Financials for this Owner
Home Financials are based on the most recent Mortgage that was taken out on this home.Purchase Details
Purchase Details
Purchase Details
Purchase Details
Similar Homes in Wyoming, MI
Home Values in the Area
Average Home Value in this Area
Purchase History
| Date | Buyer | Sale Price | Title Company |
|---|---|---|---|
| Parker Justin | $340,000 | Chicago Title Of Mi Inc | |
| Platschorre Thomas J | -- | None Available | |
| Platschorre Thomas John | -- | None Available | |
| Platschorre Ii Thomas John | $144,600 | Hbi Title Services Inc | |
| The Huntington National Bank | $175,189 | None Available | |
| -- | $225,000 | -- | |
| -- | $225,000 | -- | |
| -- | $26,000 | -- |
Mortgage History
| Date | Status | Borrower | Loan Amount |
|---|---|---|---|
| Open | Parker Justin | $272,000 | |
| Previous Owner | Platschorre Thoams J | $120,000 | |
| Previous Owner | Platschorre Thomas John | $55,000 | |
| Previous Owner | Platschorre Thomas J | $120,700 | |
| Previous Owner | Platschorre Thomas J | $116,000 | |
| Previous Owner | Platschorre Thomas John | $121,700 | |
| Previous Owner | Platschorre Ii Thomas John | $115,680 | |
| Previous Owner | Przybysz Robert A | $160,000 |
Property History
| Date | Event | Price | Change | Sq Ft Price |
|---|---|---|---|---|
| 07/02/2019 07/02/19 | Sold | $340,000 | -2.8% | $82 / Sq Ft |
| 05/21/2019 05/21/19 | Pending | -- | -- | -- |
| 05/21/2019 05/21/19 | For Sale | $349,900 | -- | $85 / Sq Ft |
Tax History Compared to Growth
Tax History
| Year | Tax Paid | Tax Assessment Tax Assessment Total Assessment is a certain percentage of the fair market value that is determined by local assessors to be the total taxable value of land and additions on the property. | Land | Improvement |
|---|---|---|---|---|
| 2024 | $5,528 | $175,700 | $0 | $0 |
| 2023 | $5,716 | $169,400 | $0 | $0 |
| 2022 | $5,292 | $156,800 | $0 | $0 |
| 2021 | $5,142 | $139,800 | $0 | $0 |
| 2020 | $4,691 | $125,200 | $0 | $0 |
| 2019 | $4,082 | $117,600 | $0 | $0 |
| 2018 | $3,960 | $114,000 | $0 | $0 |
| 2017 | $3,859 | $114,400 | $0 | $0 |
| 2016 | $3,724 | $108,100 | $0 | $0 |
| 2015 | $3,681 | $108,100 | $0 | $0 |
| 2013 | -- | $90,300 | $0 | $0 |
Agents Affiliated with this Home
-
Jordan Painter

Seller's Agent in 2019
Jordan Painter
Keystone Home Group Realty LLC
(616) 299-8470
220 Total Sales
-
P
Seller Co-Listing Agent in 2019
Paul Bunce
Keystone Home Group Realty LLC
-
N
Buyer's Agent in 2019
Nonmember Agent
Non Member
Map
Source: Southwestern Michigan Association of REALTORS®
MLS Number: 19021876
APN: 41-17-27-474-008
- 1763 Glenvale Ct SW
- 1521 Andover St SW
- 5033 Havana Ave SW
- 5123 Wembley Ct SW
- 4959 Havana Ave SW
- 1733 Mulligan Dr SW
- 1622 Mulligan Dr SW
- 1939 Chateau Dr SW
- 1746 Chateau Dr SW
- 1548 Lillyview Ct SW
- 5512 Lillyview Ave SW
- 4770 Sheri Lynn Dr SW
- 2340 Easy St SW
- 2413 Palm Dale Dr SW
- 4392 Idlewood Dr SW Unit 25
- 2511 Bowenton Place SW
- 2567 Golfbury Dr SW
- 2017 Cannon St SW
- 4352 Illinois Ave SW
- 5220 Village Dr SW
- 1703 Glenvale Ct SW
- 1691 Glenvale Ct SW
- 1715 Glenvale Ct SW
- 5050 Glenboro Dr SW
- 5041 Glenboro Dr SW
- 1727 Glenvale Ct SW
- 1690 Glenvale Ct SW
- 5073 N Oakvale Ct SW
- 5085 N Oakvale Ct SW
- 5038 Glenboro Dr SW
- 1702 Glenvale Ct SW
- 1714 Glenvale Ct SW
- 5085 N Oakvale Ct SW
- 1739 Glenvale Ct SW
- 1739 Glenvale Ct SW
- 1726 Glenvale Ct SW
- 5035 Glenboro Dr SW
- 1643 Glenboro Ct SW
- 5026 Glenboro Dr SW
- 1732 Glenvale Ct SW
