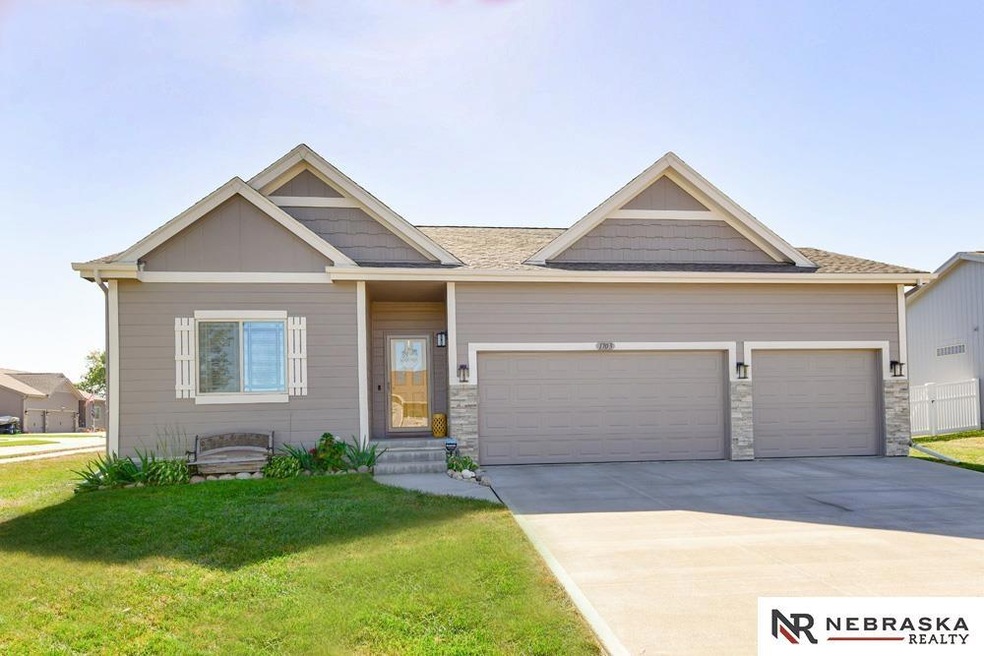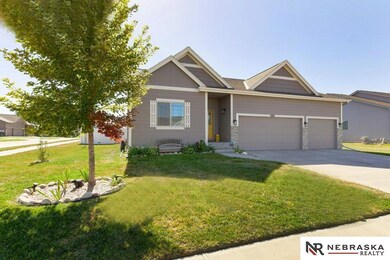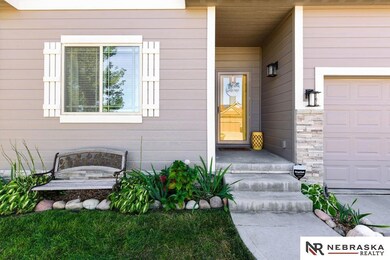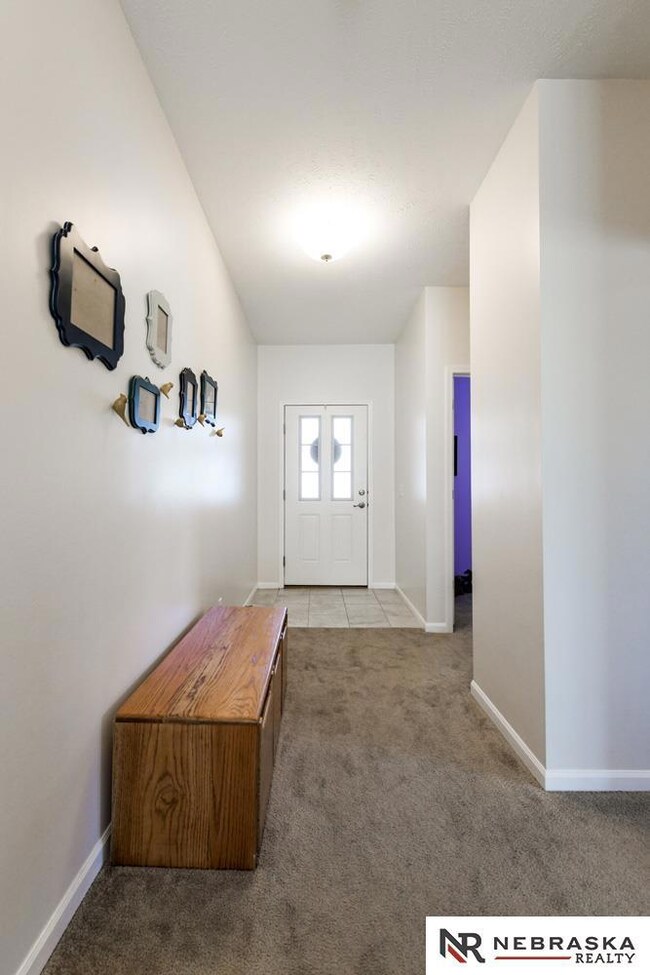
1703 Mesa St Bellevue, NE 68123
Highlights
- Deck
- Wood Flooring
- 3 Car Attached Garage
- Ranch Style House
- No HOA
- Walk-In Closet
About This Home
As of November 2024Welcome home to this beautiful Bellevue ranch- only 5 years young- w/ beautiful finishes and oversized backyard! This popular 'Concord' floorplan features an open concept living area, main floor laundry, and split bedroom layout. Tall ceilings, light neutral paint and big windows create a bright and airy feel. The kitchen will wow you w/ quartz counters, white cabinets, SS appliances, gas range, pantry, and large center island. Beautiful dark wood LVP in kitchen and DR. Primary suite features tall vanity w/ dual sinks, oversized shower, tasteful finishes, and walk in closet. Large finished rec room in the basement plus almost 1000 sq ft of unfinished storage space with the potential to add extra bedroom and bathroom. You'll enjoy outdoor life in the BIG backyard w/full vinyl fence, deck, firepit area and raised garden beds.Three car garage with epoxied floor, heater, fan, and 240 volt outlet is a car lover or hobbiest's dream! Great location just off Hwy 75 and close to base!
Last Agent to Sell the Property
Nebraska Realty Brokerage Phone: 402-915-2009 License #20130367 Listed on: 10/01/2024

Home Details
Home Type
- Single Family
Est. Annual Taxes
- $7,761
Year Built
- Built in 2019
Lot Details
- 0.25 Acre Lot
- Lot Dimensions are 85 x 130
Parking
- 3 Car Attached Garage
Home Design
- Ranch Style House
- Composition Roof
- Concrete Perimeter Foundation
- Hardboard
Interior Spaces
- Central Vacuum
- Ceiling height of 9 feet or more
- Ceiling Fan
- Window Treatments
- Living Room with Fireplace
- Natural lighting in basement
Kitchen
- Oven or Range
- Microwave
- Freezer
- Dishwasher
- Disposal
Flooring
- Wood
- Wall to Wall Carpet
- Vinyl
Bedrooms and Bathrooms
- 3 Bedrooms
- Walk-In Closet
Outdoor Features
- Deck
Schools
- Fairview Elementary School
- Bellevue Mission Middle School
- Bellevue East High School
Utilities
- Forced Air Heating and Cooling System
- Heating System Uses Gas
- Cable TV Available
Community Details
- No Home Owners Association
- Fairview South Subdivision
Listing and Financial Details
- Assessor Parcel Number 011598640
Ownership History
Purchase Details
Home Financials for this Owner
Home Financials are based on the most recent Mortgage that was taken out on this home.Purchase Details
Home Financials for this Owner
Home Financials are based on the most recent Mortgage that was taken out on this home.Purchase Details
Home Financials for this Owner
Home Financials are based on the most recent Mortgage that was taken out on this home.Similar Homes in Bellevue, NE
Home Values in the Area
Average Home Value in this Area
Purchase History
| Date | Type | Sale Price | Title Company |
|---|---|---|---|
| Warranty Deed | $390,000 | Rts Title & Escrow | |
| Warranty Deed | $390,000 | Rts Title & Escrow | |
| Warranty Deed | $360,000 | Aksarben Title & Escrow | |
| Warranty Deed | $272,000 | Nebraska Title Co Omaha |
Mortgage History
| Date | Status | Loan Amount | Loan Type |
|---|---|---|---|
| Open | $398,385 | VA | |
| Closed | $398,385 | VA | |
| Previous Owner | $272,532 | VA | |
| Previous Owner | $277,728 | No Value Available |
Property History
| Date | Event | Price | Change | Sq Ft Price |
|---|---|---|---|---|
| 11/18/2024 11/18/24 | Sold | $390,000 | 0.0% | $199 / Sq Ft |
| 10/07/2024 10/07/24 | Pending | -- | -- | -- |
| 10/01/2024 10/01/24 | For Sale | $390,000 | +8.3% | $199 / Sq Ft |
| 07/15/2022 07/15/22 | Sold | $360,000 | 0.0% | $184 / Sq Ft |
| 05/22/2022 05/22/22 | Pending | -- | -- | -- |
| 05/19/2022 05/19/22 | For Sale | $360,000 | +32.4% | $184 / Sq Ft |
| 06/10/2019 06/10/19 | Sold | $271,883 | +0.1% | $139 / Sq Ft |
| 03/04/2019 03/04/19 | Price Changed | $271,558 | +9.4% | $139 / Sq Ft |
| 02/28/2019 02/28/19 | Pending | -- | -- | -- |
| 02/27/2019 02/27/19 | Price Changed | $248,332 | -0.6% | $127 / Sq Ft |
| 02/15/2019 02/15/19 | Price Changed | $249,802 | +0.4% | $128 / Sq Ft |
| 01/15/2019 01/15/19 | Price Changed | $248,822 | -2.0% | $127 / Sq Ft |
| 12/21/2018 12/21/18 | Price Changed | $253,900 | +1.2% | $130 / Sq Ft |
| 06/14/2018 06/14/18 | For Sale | $250,900 | -- | $128 / Sq Ft |
Tax History Compared to Growth
Tax History
| Year | Tax Paid | Tax Assessment Tax Assessment Total Assessment is a certain percentage of the fair market value that is determined by local assessors to be the total taxable value of land and additions on the property. | Land | Improvement |
|---|---|---|---|---|
| 2024 | $7,761 | $329,628 | $50,000 | $279,628 |
| 2023 | $7,761 | $304,870 | $45,000 | $259,870 |
| 2022 | $6,988 | $269,666 | $40,000 | $229,666 |
| 2021 | $6,853 | $259,202 | $40,000 | $219,202 |
| 2020 | $6,877 | $258,942 | $36,000 | $222,942 |
| 2019 | $4,204 | $158,922 | $32,000 | $126,922 |
| 2018 | $373 | $14,400 | $14,400 | $0 |
| 2017 | $253 | $9,715 | $9,715 | $0 |
| 2016 | $34 | $1,325 | $1,325 | $0 |
Agents Affiliated with this Home
-
Sarah Guy

Seller's Agent in 2024
Sarah Guy
Nebraska Realty
(402) 915-2009
121 in this area
287 Total Sales
-
Andrea Marzullo-Lane

Buyer's Agent in 2024
Andrea Marzullo-Lane
BHHS Ambassador Real Estate
(402) 306-5255
49 in this area
226 Total Sales
-
Kurt Pfeffer

Seller's Agent in 2019
Kurt Pfeffer
BHHS Ambassador Real Estate
(402) 681-6760
13 in this area
287 Total Sales
-
Monica Lang

Seller Co-Listing Agent in 2019
Monica Lang
Celebrity Homes Inc
(402) 689-3315
90 in this area
526 Total Sales
-
C
Buyer's Agent in 2019
Chad Kaseman
eXp Realty LLC
Map
Source: Great Plains Regional MLS
MLS Number: 22425142
APN: 011598640
- 1710 Mesa St
- 14417 Tregaron Dr
- 1709 Mayflower Rd
- 14319 Tregaron Dr
- 1919 Mesa St
- 14611 S 18th St
- 14806 S 19th St
- 2024 Hummingbird Dr
- 15003 S 17th St
- 13908 S 17th St
- 15007 S 17th St
- 15011 S 17th St
- 15010 S 19th St
- 15015 S 17th St
- 14905 S 22nd St
- 0000 Cedar Island Road East of Old 36th St
- 14415 S 29th St
- 15126 Normandy Blvd
- 2810 Bar Harbor Dr
- 15104 Versaille St






