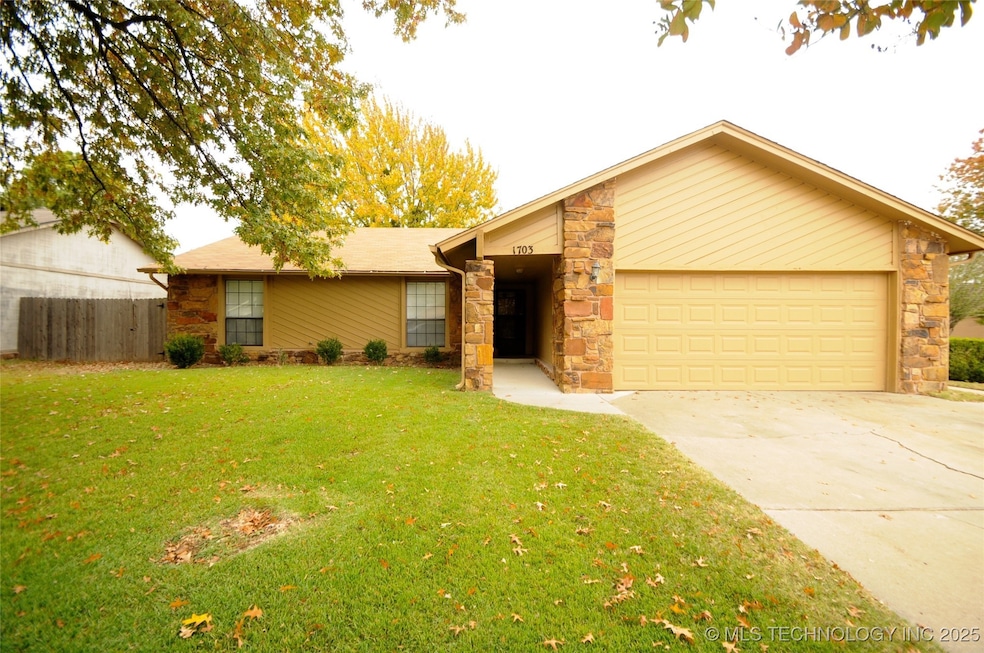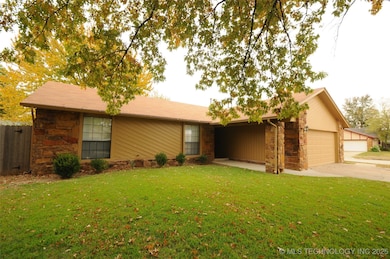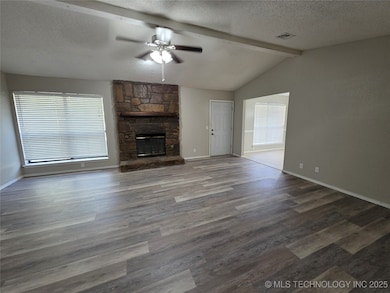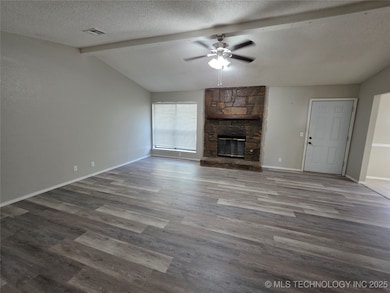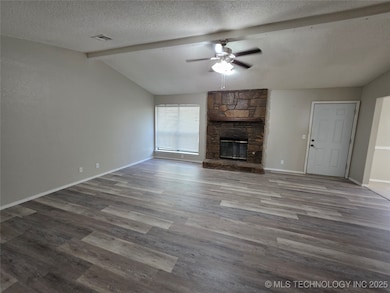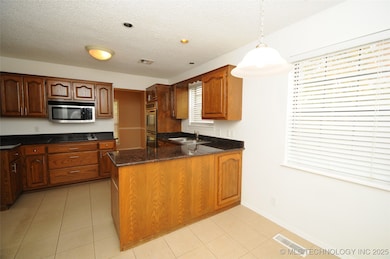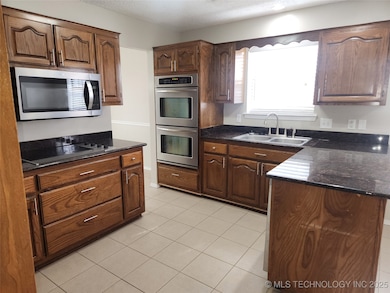1703 N Aster Place Broken Arrow, OK 74012
Southbrook Neighborhood
3
Beds
2
Baths
1,659
Sq Ft
8,925
Sq Ft Lot
Highlights
- 1 Fireplace
- Corner Lot
- Zoned Heating and Cooling
- Union High School Freshman Academy Rated A
- Tile Flooring
- 2 Car Garage
About This Home
Beautiful home, corner lot, stainless appliances and granite countertops. Allergy friendly home, luxury vinyl tile is being laid throughout the home today. New photos will be uploaded when flooring is complete.
Home Details
Home Type
- Single Family
Year Built
- Built in 1982
Lot Details
- 8,925 Sq Ft Lot
- Privacy Fence
- Corner Lot
- Zoning described as RS3
Parking
- 2 Car Garage
Home Design
- Entry on the 1st floor
Interior Spaces
- 1,659 Sq Ft Home
- 1-Story Property
- 1 Fireplace
Kitchen
- Oven
- Range
- Microwave
- Dishwasher
Flooring
- Carpet
- Tile
Bedrooms and Bathrooms
- 3 Bedrooms
- 2 Full Bathrooms
Outdoor Features
- Rain Gutters
Schools
- Mcauliffe Elementary School
- Union High School
Utilities
- Zoned Heating and Cooling
- Heating System Uses Gas
Listing and Financial Details
- Property Available on 11/19/25
- Tenant pays for all utilities, grounds care
- 6 Month Lease Term
Community Details
Overview
- Southbrook I Subdivision
Pet Policy
- Limit on the number of pets
- Pet Size Limit
- Dogs Allowed
- Breed Restrictions
Map
Property History
| Date | Event | Price | List to Sale | Price per Sq Ft | Prior Sale |
|---|---|---|---|---|---|
| 10/27/2025 10/27/25 | For Rent | $1,695 | +2.7% | -- | |
| 05/14/2025 05/14/25 | Rented | $1,650 | 0.0% | -- | |
| 04/07/2025 04/07/25 | Price Changed | $1,650 | -2.7% | $1 / Sq Ft | |
| 03/03/2025 03/03/25 | For Rent | $1,695 | +41.3% | -- | |
| 06/29/2018 06/29/18 | Rented | $1,200 | -4.0% | -- | |
| 05/10/2018 05/10/18 | Under Contract | -- | -- | -- | |
| 05/10/2018 05/10/18 | For Rent | $1,250 | +4.2% | -- | |
| 04/19/2018 04/19/18 | Rented | $1,200 | -2.0% | -- | |
| 11/09/2017 11/09/17 | Under Contract | -- | -- | -- | |
| 11/09/2017 11/09/17 | For Rent | $1,225 | 0.0% | -- | |
| 05/30/2014 05/30/14 | Sold | $91,000 | -22.2% | $55 / Sq Ft | View Prior Sale |
| 02/10/2014 02/10/14 | Pending | -- | -- | -- | |
| 02/10/2014 02/10/14 | For Sale | $117,000 | -- | $71 / Sq Ft |
Source: MLS Technology
Source: MLS Technology
MLS Number: 2544922
APN: 83800-84-05-22340
Nearby Homes
- 4441 W Queens St
- 1812 N Butternut Ave
- 1429 N Yellowood Ave
- 1908 N Cypress Ave
- 11860 E 62nd Place
- 1312 N Willow Ave
- 2416 W Lansing Place
- 11327 E 63rd St
- 6727 S 112th East Ave
- 6526 S 111th East Ave
- 911 N Butternut Ct
- 905 N Butternut Ave
- 11329 E 61st St
- 6407 S 109th East Ave
- 1316 N Nyssa Ave
- 708 N Aster Ave
- 3413 W Norman St
- 4501 W Hartford St
- 3108 W Norman Cir
- 4408 W Elgin St
- 11837 E 62nd Place
- 6326 S 107th Ave E Unit 6410-4.1409571
- 6326 S 107th Ave E Unit 6408-1.1409570
- 6326 S 107th Ave E Unit 6312-4.1409567
- 6326 S 107th Ave E Unit 6402-3.1409776
- 6326 S 107th Ave E Unit 6337-4.1409569
- 6326 S 107th Ave E Unit 6426-2.1409574
- 6326 S 107th Ave E Unit 6335-4.1409568
- 6326 S 107th Ave E Unit 6304-1.1409566
- 6326 S 107th Ave E Unit 6422-2.1409572
- 6326 S 107th Ave E Unit 6422-4.1409573
- 10902 E 61st St
- 6508 S 106th East Place
- 3801 W Hartford St
- 2705 W Madison St
- 9808 E 73rd St
- 9416 E 65th St
- 9713 E 75th St
- 9524 E 71st St
- 2001 W Princeton Cir
