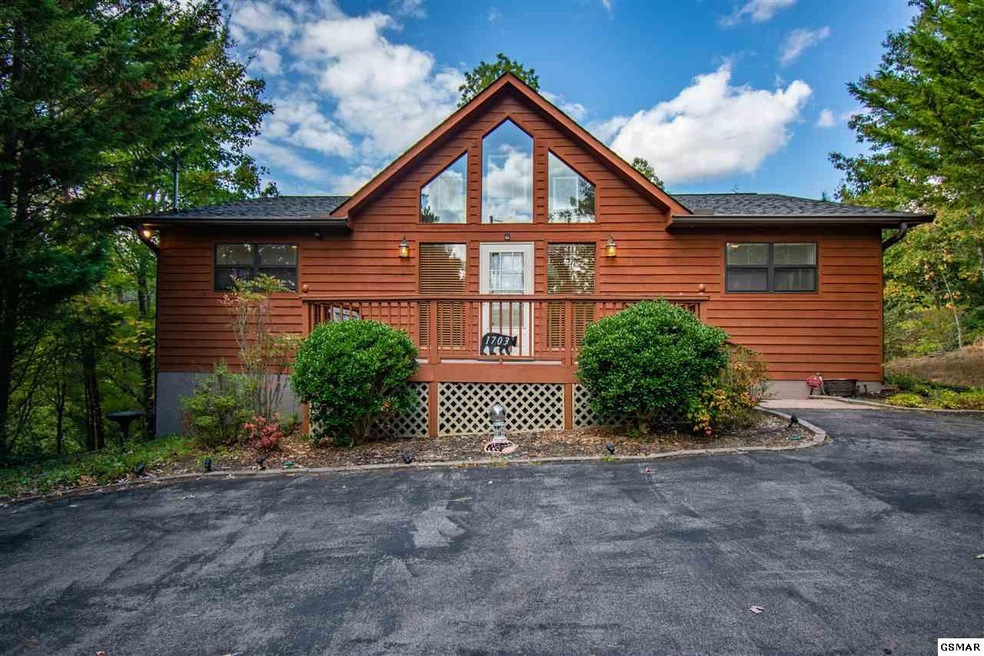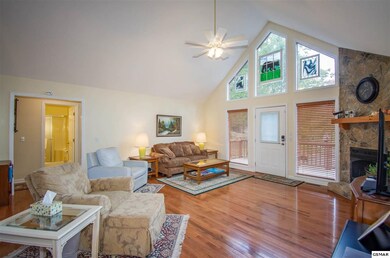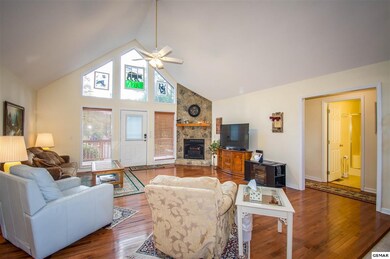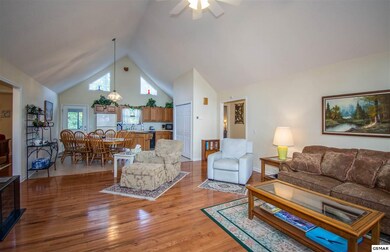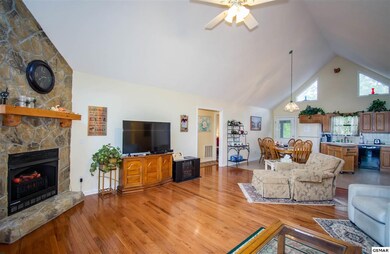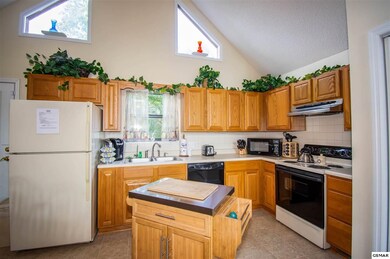
1703 Pineridge Way Sevierville, TN 37876
Highlights
- Pool and Spa
- 1.8 Acre Lot
- Chalet
- Gatlinburg Pittman High School Rated A-
- Mountain View
- Deck
About This Home
As of November 2019Beautiful 4 bedroom, 2 bath chalet located only two miles to the main parkway and 3.5 miles to Dollywood! This well maintained home is turn-key ready for next owners to keep as an overnight rental in the heart of the highly popular Pigeon Forge area or to keep as a beautiful permanent residence. Privately nestled on a wooded 1.80 acres with deeded lake access and seasonal water views, this tranquil home is a sanctuary of personal space with excellent indoor/outdoor living. Step inside this single level home into the bright and airy open floor plan heightened by vaulted ceilings with high set windows for the best natural light. Hardwood and tile floors create a cozy ambience, warmed by the ambience of the living room's floor-to-ceiling stone front fireplace. Steps away, the updated dine-in kitchen serves up family meals in style, with an easy flow to the rear screened-in porch and ultra private hot tub deck. When it comes to rest and relaxation, the split bedroom layout is optimal to providing quiet to the master bedroom, with each bedroom generously appointed with nice closet space. The home assures tons of storage throughout including a dry, under-house storage area. With an oversized paved driveway, there's plenty of parking for your lake toys. Come tour today!!
Last Agent to Sell the Property
Hometown Realty LLC License #322312 Listed on: 10/14/2019
Home Details
Home Type
- Single Family
Est. Annual Taxes
- $626
Year Built
- Built in 2000
Lot Details
- 1.8 Acre Lot
- Property fronts a private road
- Private Lot
- Level Lot
- Wooded Lot
Home Design
- Chalet
- Ranch Style House
- Cabin
- Frame Construction
- Composition Roof
- Metal Roof
- Block And Beam Construction
- Cedar
Interior Spaces
- 1,428 Sq Ft Home
- Furnished
- Cathedral Ceiling
- Ceiling Fan
- Electric Fireplace
- Mountain Views
- Fire and Smoke Detector
Kitchen
- Electric Range
- Microwave
- Dishwasher
- Disposal
Flooring
- Wood
- Dirt
Bedrooms and Bathrooms
- 4 Bedrooms
- 2 Full Bathrooms
Laundry
- Dryer
- Washer
Basement
- Walk-Out Basement
- Exterior Basement Entry
- Dirt Floor
- Crawl Space
Parking
- Private Parking
- Driveway
- Paved Parking
Outdoor Features
- Pool and Spa
- Deck
- Screened Patio
- Rain Gutters
- Porch
Utilities
- Central Heating and Cooling System
- Heat Pump System
- Well
- Water Purifier
- Water Softener is Owned
- Septic Tank
- Septic Permit Issued
- High Speed Internet
- Cable TV Available
Community Details
- No Home Owners Association
Listing and Financial Details
- Tax Lot /0000
Ownership History
Purchase Details
Purchase Details
Home Financials for this Owner
Home Financials are based on the most recent Mortgage that was taken out on this home.Purchase Details
Home Financials for this Owner
Home Financials are based on the most recent Mortgage that was taken out on this home.Purchase Details
Home Financials for this Owner
Home Financials are based on the most recent Mortgage that was taken out on this home.Similar Homes in the area
Home Values in the Area
Average Home Value in this Area
Purchase History
| Date | Type | Sale Price | Title Company |
|---|---|---|---|
| Interfamily Deed Transfer | -- | None Available | |
| Warranty Deed | $308,000 | Genesis Real Estate Ttl Llc | |
| Warranty Deed | $235,000 | Maryville Title Agency | |
| Warranty Deed | $200,000 | Smoky Mountain Title |
Mortgage History
| Date | Status | Loan Amount | Loan Type |
|---|---|---|---|
| Open | $24,028 | Credit Line Revolving | |
| Open | $277,200 | New Conventional | |
| Previous Owner | $200,000 | VA |
Property History
| Date | Event | Price | Change | Sq Ft Price |
|---|---|---|---|---|
| 02/13/2020 02/13/20 | Off Market | $308,000 | -- | -- |
| 11/12/2019 11/12/19 | Sold | $308,000 | -3.4% | $216 / Sq Ft |
| 10/14/2019 10/14/19 | For Sale | $319,000 | +59.5% | $223 / Sq Ft |
| 01/28/2019 01/28/19 | Off Market | $200,000 | -- | -- |
| 07/03/2018 07/03/18 | Sold | $235,000 | +17.5% | $165 / Sq Ft |
| 10/30/2017 10/30/17 | Sold | $200,000 | -20.0% | $140 / Sq Ft |
| 09/20/2017 09/20/17 | Pending | -- | -- | -- |
| 06/10/2016 06/10/16 | For Sale | $250,000 | -- | $175 / Sq Ft |
Tax History Compared to Growth
Tax History
| Year | Tax Paid | Tax Assessment Tax Assessment Total Assessment is a certain percentage of the fair market value that is determined by local assessors to be the total taxable value of land and additions on the property. | Land | Improvement |
|---|---|---|---|---|
| 2024 | $1,840 | $124,320 | $12,720 | $111,600 |
| 2023 | $1,840 | $124,320 | $0 | $0 |
| 2022 | $1,150 | $77,700 | $7,950 | $69,750 |
| 2021 | $1,150 | $77,700 | $7,950 | $69,750 |
| 2020 | $626 | $77,700 | $7,950 | $69,750 |
| 2019 | $626 | $33,675 | $7,900 | $25,775 |
| 2018 | $626 | $33,675 | $7,900 | $25,775 |
| 2017 | $626 | $33,675 | $7,900 | $25,775 |
| 2016 | $626 | $33,675 | $7,900 | $25,775 |
| 2015 | -- | $33,525 | $0 | $0 |
| 2014 | $547 | $33,545 | $0 | $0 |
Agents Affiliated with this Home
-

Seller's Agent in 2019
Ryan Coleman
Hometown Realty LLC
(865) 693-7653
55 in this area
430 Total Sales
-
J
Buyer's Agent in 2019
Julie McCoy
eXp Realty, LLC 7720
(615) 568-6195
129 in this area
192 Total Sales
-
C
Seller's Agent in 2018
Charlene Goodwin
The Ferguson Company
(865) 973-3284
3 in this area
42 Total Sales
-
R
Seller's Agent in 2017
Rachel Cornett
CENTURY 21 REAL EST GRP
-
N
Buyer's Agent in 2017
NON-MLS NON-MEMBER
NON MEMBER FIRM
Map
Source: Great Smoky Mountains Association of REALTORS®
MLS Number: 225180
APN: 095-095.00
- 1634 Spruce Dr
- 1719 Walker Trail
- 1727 Walker Trail
- 0 Walker Trail Unit 1292824
- Lot 4 Walker Trail
- 0 Walker Trail Tr
- 0 Red Bone 9ae Way
- 1785 Red Bone Way
- 1637 Arron Way
- 1830 Blue Tick Way
- 1825 Blue Tick Way
- Lot 10 Bg Fox View Rd
- 1890 Blue Tick Way
- 1615 Upper Middle Creek Rd
- 1837 Walker Trail
- 1907 Legacy Dr
- 1868 Blue Tick Way
- Lot Bg Fox View Ln
- 1864 Blue Tick Way
- 1851 Starr St
