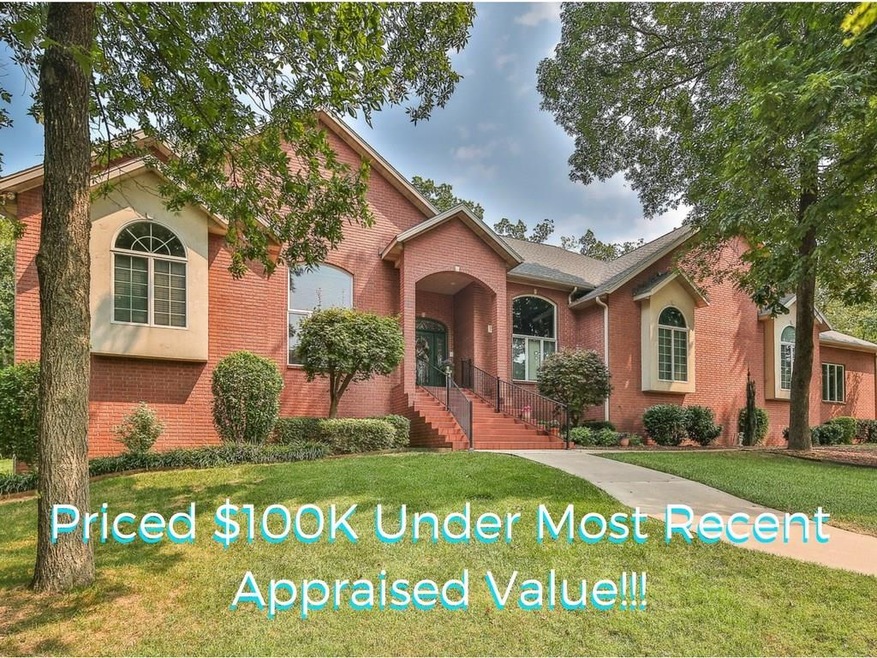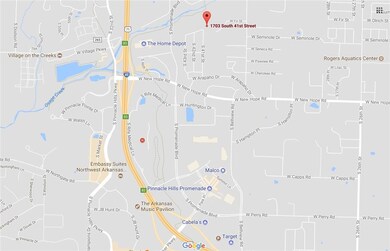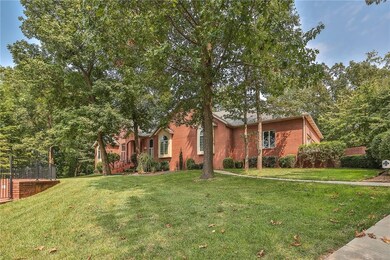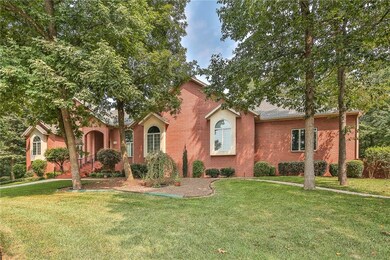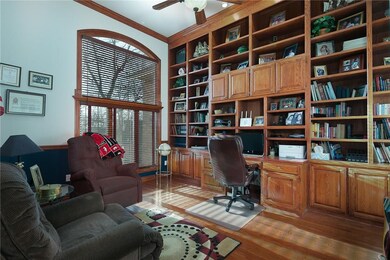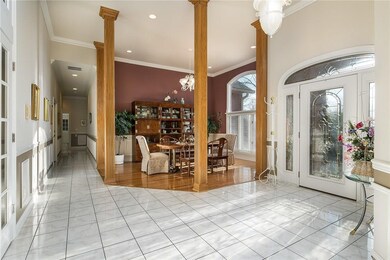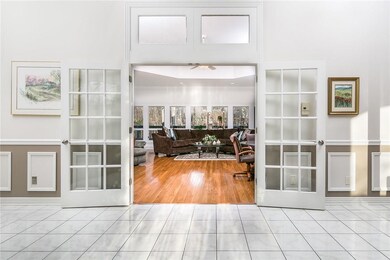
1703 S 41st St Rogers, AR 72758
Estimated Value: $907,000 - $1,316,937
Highlights
- Two Primary Bedrooms
- Traditional Architecture
- Attic
- 1.04 Acre Lot
- Wood Flooring
- Bonus Room
About This Home
As of December 2017Priced at 100K under recent appraised value, you can purchase your FOREVER HOME with comfort & ease! You can't even build for this price! This home is entirely well thought out from its use of space to the truss built roof AND has room for you to make it your own dream on this beautiful acre tucked away in the Promenade area! Finished basement can be converted to separate living space. Seller offering 20K for upgrade allowance with accepted offer! Too many features to list...call agent for all details!
Last Listed By
Collier & Associates- Rogers Branch License #SA00077386 Listed on: 09/18/2017
Home Details
Home Type
- Single Family
Est. Annual Taxes
- $4,602
Year Built
- Built in 1996
Lot Details
- 1.04 Acre Lot
- Cul-De-Sac
- Back Yard Fenced
HOA Fees
- $10 Monthly HOA Fees
Home Design
- Traditional Architecture
- Slab Foundation
- Shingle Roof
- Architectural Shingle Roof
Interior Spaces
- 5,609 Sq Ft Home
- 2-Story Property
- Wet Bar
- Central Vacuum
- Built-In Features
- Ceiling Fan
- Double Pane Windows
- ENERGY STAR Qualified Windows
- Blinds
- Family Room with Fireplace
- Living Room
- Home Office
- Library
- Bonus Room
- Workshop
- Storage Room
- Washer and Dryer Hookup
- Finished Basement
- Walk-Out Basement
- Intercom
- Attic
Kitchen
- Eat-In Kitchen
- Oven
- Cooktop
- Microwave
- Plumbed For Ice Maker
- Dishwasher
- Granite Countertops
- Trash Compactor
- Disposal
Flooring
- Wood
- Carpet
- Ceramic Tile
Bedrooms and Bathrooms
- 4 Bedrooms
- Double Master Bedroom
- Split Bedroom Floorplan
- Walk-In Closet
Parking
- 3 Car Attached Garage
- Garage Door Opener
Outdoor Features
- Covered patio or porch
- Storm Cellar or Shelter
Location
- City Lot
Utilities
- Central Heating and Cooling System
- Gas Water Heater
- Cable TV Available
Listing and Financial Details
- Legal Lot and Block 13 / 3
Community Details
Overview
- Bloomfield Sub Ph 2 Rogers Subdivision
Amenities
- Shops
Ownership History
Purchase Details
Home Financials for this Owner
Home Financials are based on the most recent Mortgage that was taken out on this home.Purchase Details
Similar Homes in the area
Home Values in the Area
Average Home Value in this Area
Purchase History
| Date | Buyer | Sale Price | Title Company |
|---|---|---|---|
| Pohl Michael Justin | $538,000 | None Available | |
| Lee | $43,000 | -- |
Mortgage History
| Date | Status | Borrower | Loan Amount |
|---|---|---|---|
| Closed | Pohl Michael Justin | $688,495 | |
| Closed | Pohl Michael Justin | $688,495 | |
| Closed | Pohl Michael Justin | $693,000 | |
| Closed | Pohl Michael J | $248,000 | |
| Closed | Pohl Marianne | $452,000 |
Property History
| Date | Event | Price | Change | Sq Ft Price |
|---|---|---|---|---|
| 12/05/2017 12/05/17 | Sold | $538,000 | -8.7% | $96 / Sq Ft |
| 11/05/2017 11/05/17 | Pending | -- | -- | -- |
| 09/18/2017 09/18/17 | For Sale | $589,000 | -- | $105 / Sq Ft |
Tax History Compared to Growth
Tax History
| Year | Tax Paid | Tax Assessment Tax Assessment Total Assessment is a certain percentage of the fair market value that is determined by local assessors to be the total taxable value of land and additions on the property. | Land | Improvement |
|---|---|---|---|---|
| 2024 | $7,362 | $181,331 | $19,000 | $162,331 |
| 2023 | $7,012 | $132,543 | $14,000 | $118,543 |
| 2022 | $5,970 | $115,370 | $14,000 | $101,370 |
| 2021 | $5,735 | $115,370 | $14,000 | $101,370 |
| 2020 | $5,448 | $106,070 | $8,600 | $97,470 |
| 2019 | $5,448 | $106,070 | $8,600 | $97,470 |
| 2018 | $5,823 | $106,070 | $8,600 | $97,470 |
| 2017 | $4,602 | $106,070 | $8,600 | $97,470 |
| 2016 | $4,602 | $106,070 | $8,600 | $97,470 |
| 2015 | $4,885 | $96,730 | $8,400 | $88,330 |
| 2014 | $4,535 | $96,730 | $8,400 | $88,330 |
Agents Affiliated with this Home
-
Kayce Mayorga
K
Seller's Agent in 2017
Kayce Mayorga
Collier & Associates- Rogers Branch
(501) 400-3375
2 in this area
2 Total Sales
-
Said Mayorga

Seller Co-Listing Agent in 2017
Said Mayorga
Genesis Commercial Real Estate
(501) 593-7139
9 in this area
18 Total Sales
-
John Mayer

Buyer's Agent in 2017
John Mayer
Better Homes and Gardens Real Estate Journey Bento
(479) 319-3737
19 in this area
360 Total Sales
Map
Source: Northwest Arkansas Board of REALTORS®
MLS Number: 1059363
APN: 02-13055-000
- 4107 W Seminole Dr
- 1700 S 43rd St
- 3601 W Seneca Ct
- 315 S Promenade Blvd
- 3706 W Cherokee Rd
- 3207 W Seminole Dr
- 2000 S Promenade Blvd Unit 304 E
- 4505 W Oak St
- 3713 S 2nd St
- 3708 Lehman Ct
- 405 S 37th St
- 835 S 40th St
- 921 S Lafayette St
- 311 1/2 Promenade Blvd
- 2746 W White Oak Dr
- 2403 S 31st St
- 2308 S 31st St
- 2311 S 31st St
- 914 S Dixson St
- 2705 W Magnolia St
- 1703 S 41st St
- 4101 W Seminole Dr
- 4101 W Seminole Dr
- 3801 W Fir St
- 3701 W Fir St
- 1704 S 41st St
- 4105 Seminole Dr
- 1707 S 41st St
- 1706 S 41st St
- 4104 Seminole Dr
- 3802 W Fir St
- 4107 W Seminole Dr
- 3601 W Fir St
- 1709 S 41st St
- 1705 S 42nd St
- 1708 S 41st St
- 4201 W Seminole Dr
- 1711 S 41st St
- 1707 S 42nd St
- 1710 S 41st St
