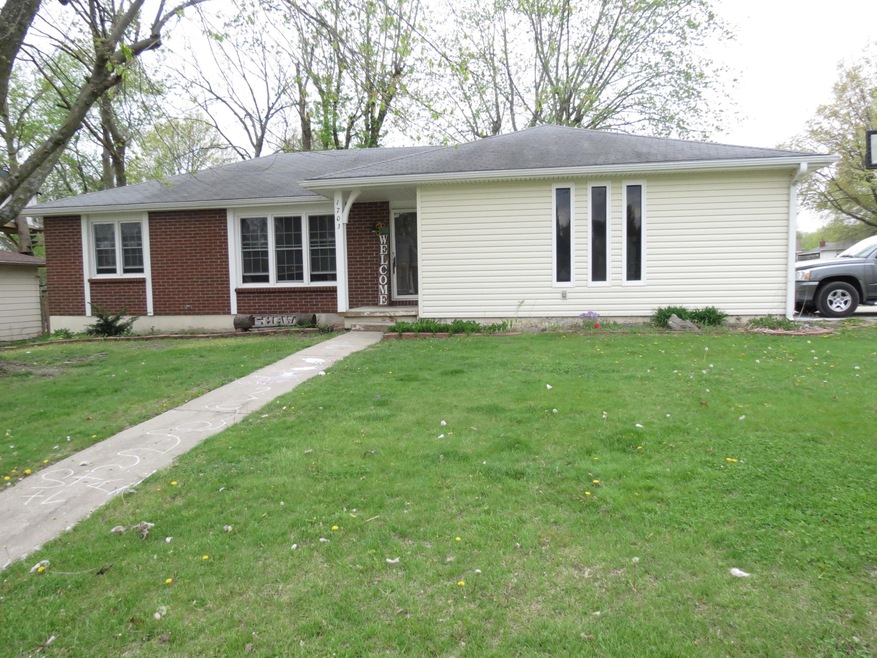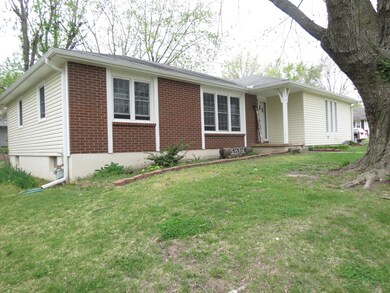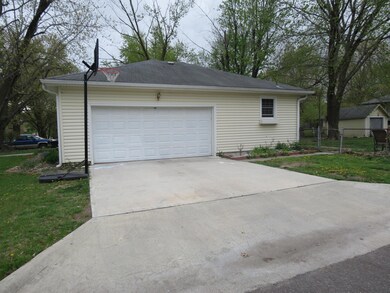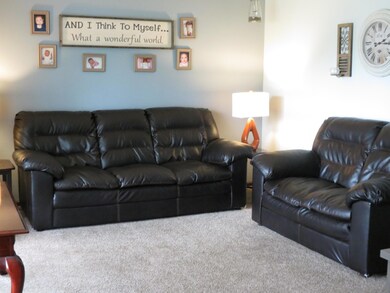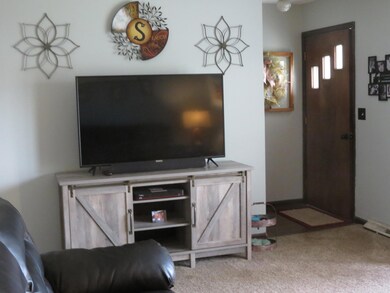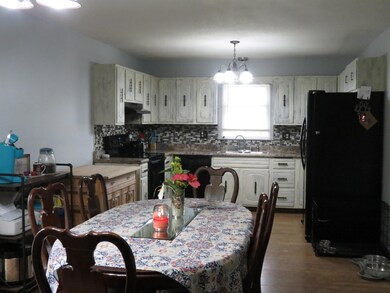
1703 S Benton Ave Marshall, MO 65340
About This Home
As of June 2020This home has had many updates in the past two years, including new flooring in the living room, kitchen/dining room and hallway. The kitchen and the main bathroom both have been updated and the family room in basement is being remodeled now, with new sheetrock, paint and trim. There are 3 bedrooms on the main and 2 non conforming bedrooms in the basement, along with a half bath. The back yard features a nice deck, firepit and chain linked fence. The property sits on a corner lot in the Town and Country Estates. Hot water heater was installed in February 2020 and the furncace was installed in 2009. Handicap ramp in garage does not stay.
Last Buyer's Agent
MICHELLE POINTER
ASHFORD AGENCY, INC. License #1999031881
Ownership History
Purchase Details
Home Financials for this Owner
Home Financials are based on the most recent Mortgage that was taken out on this home.Purchase Details
Home Financials for this Owner
Home Financials are based on the most recent Mortgage that was taken out on this home.Map
Home Details
Home Type
Single Family
Est. Annual Taxes
$1,682
Year Built
1964
Lot Details
0
Listing Details
- Licensee Assisting Seller: Seller's Agent
- Listing Member Name: Lou Ann Thomas
- Listing Office Short Id: 1591
- Open House Office I D: 20070510213144679054000000
- Prop. Type: A
- Selling Member Short Id: 509500154
- Selling Office Short Id: 8557
- Construction Foundation: basement
- Building Style: Ranch
- T B Comm: 3.00
- Services Utilities Air Conditioning: Central
- Exterior Construction: brick/vinyl siding
- Year Built: 1964
- Special Features: None
- Property Sub Type: Detached
Interior Features
- Appliances: Dishwasher, Disposal, Hood/Fan, Range/Oven, Refrigerator
- Estimated Total Finished Sq Ft: 2100.00
- Amenities: Attic Fans, Sump Pump
- Has Basement: yes
- Above Grade Finished Sq Ft: 900 sq ft
- Sq Ft Basement: 900.00
- Main Level Sq Ft: 1200.00
- Sq Ft Main Source: Other
- Total Bathrooms: 3.00
Exterior Features
- Addenda: No
- Construction Roof: asphalt
Garage/Parking
- Garage Stall: 2
- Garage Type: Attached
Association/Amenities
- Deck: YES
- AmenitiesFence: YES
- AmenitiesStorageShed: YES
Fee Information
- Taxes: 918.00
Schools
- Schools: Marshall
Lot Info
- Lot Size: 80x140
- Zoning: Res
Tax Info
- Tax Year: 2019
Multi Family
- Total Bedrooms: 3
- Total Half Baths: 2
Similar Homes in Marshall, MO
Home Values in the Area
Average Home Value in this Area
Purchase History
| Date | Type | Sale Price | Title Company |
|---|---|---|---|
| Grant Deed | $156,438 | Truman Title Inc | |
| Grant Deed | $111,110 | Truman Title Inc |
Mortgage History
| Date | Status | Loan Amount | Loan Type |
|---|---|---|---|
| Open | $125,151 | Construction | |
| Previous Owner | $88,888 | Construction |
Property History
| Date | Event | Price | Change | Sq Ft Price |
|---|---|---|---|---|
| 06/05/2020 06/05/20 | Sold | -- | -- | -- |
| 04/27/2020 04/27/20 | Pending | -- | -- | -- |
| 04/22/2020 04/22/20 | For Sale | $129,000 | +33.0% | $61 / Sq Ft |
| 03/23/2018 03/23/18 | Sold | -- | -- | -- |
| 02/13/2018 02/13/18 | Pending | -- | -- | -- |
| 10/02/2017 10/02/17 | For Sale | $97,000 | -- | $46 / Sq Ft |
Tax History
| Year | Tax Paid | Tax Assessment Tax Assessment Total Assessment is a certain percentage of the fair market value that is determined by local assessors to be the total taxable value of land and additions on the property. | Land | Improvement |
|---|---|---|---|---|
| 2024 | $1,682 | $27,380 | $3,720 | $23,660 |
| 2023 | $1,682 | $27,380 | $3,720 | $23,660 |
| 2022 | $1,332 | $27,380 | $3,720 | $23,660 |
| 2021 | $1,330 | $27,380 | $3,720 | $23,660 |
| 2020 | $931 | $17,020 | $3,720 | $13,300 |
| 2019 | $918 | $17,020 | $17,020 | $0 |
| 2018 | $913 | $17,020 | $17,020 | $0 |
| 2017 | $917 | $17,020 | $0 | $0 |
| 2016 | -- | $17,020 | $0 | $0 |
| 2015 | -- | $17,020 | $0 | $0 |
| 2014 | -- | $17,020 | $0 | $0 |
Source: Central Missouri Board of REALTORS®
MLS Number: 20-201
APN: 030017-502202-013-001000
- 614 Briarwood Dr
- 1702 Colby Ave
- 611 N Lake Dr
- 1521 S Benton Ave
- 1715 Dexter Ave
- 707 Crestwood Dr
- 627 S Lake Dr
- 513 South Dr
- 418 South Dr
- 442 W Kay St
- 1480 S Salt Pond Ave
- 1380 S English St
- 1317 S Highland Ct
- 1432 Viking Ln
- 1116 S Ravenal Ave
- 1104 S Odell Ave
- 1600 S Olson Ave
- 0 Tr In E 2 Se 21-50-21 Unit 25-54
- 902 S Ellsworth Ave
- 953 S Lafayette Ave
