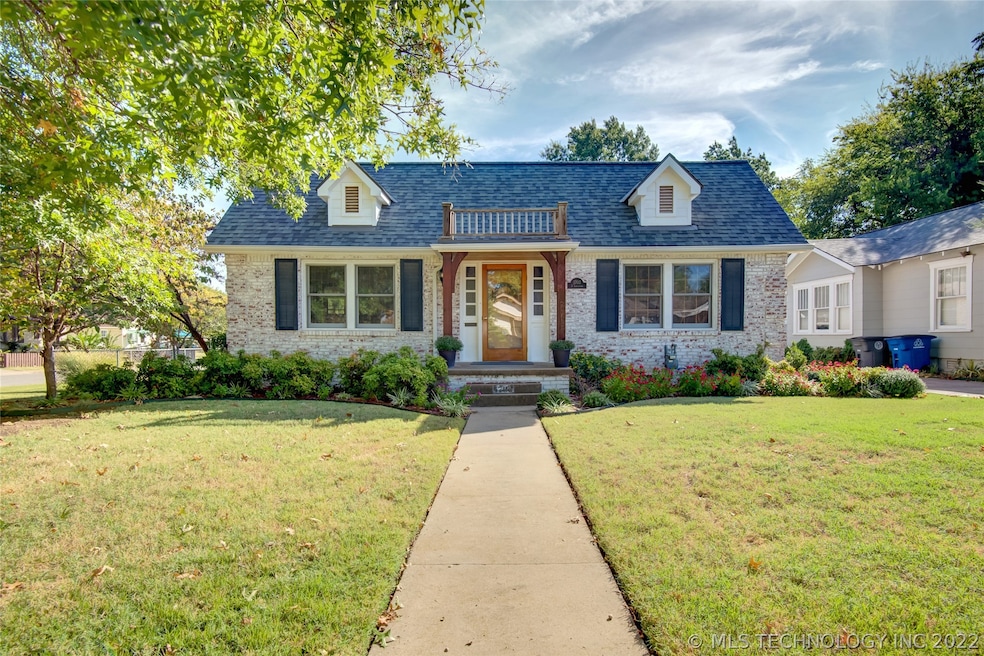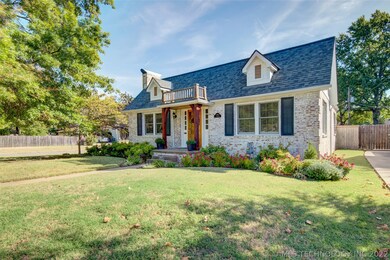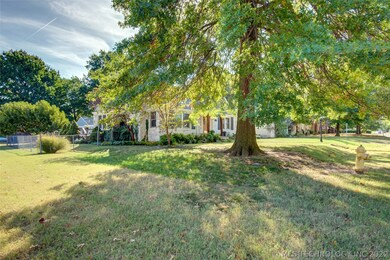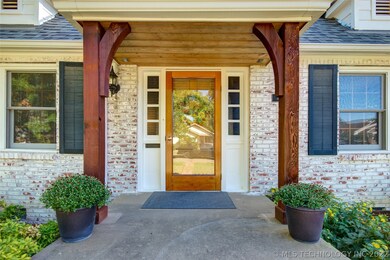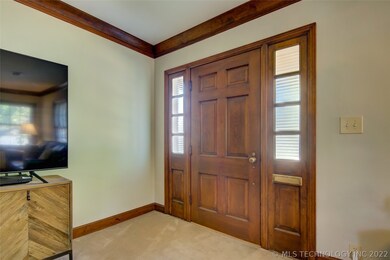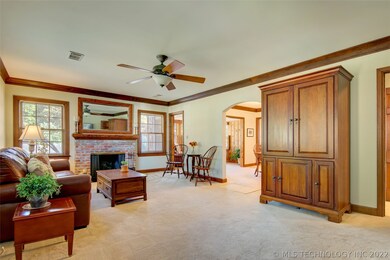
1703 S Jamestown Ave Tulsa, OK 74112
Sunrise Terrace NeighborhoodEstimated Value: $272,235
Highlights
- Senior Community
- Deck
- 1 Fireplace
- Fruit Trees
- Wood Flooring
- Corner Lot
About This Home
As of October 2022This Midtown Bungalow is full of original charm! It's been in the same family since 1933 and has been lovingly maintained. Situated on a corner Lot, the pretty curb appeal greets you. Abundant newer windows let in tons of light in the Living Room, Office/Sitting Room, and Formal Dining Room. The home has a spacious Living Room with a brick fireplace with a gas connection. The Living Room flows directly into the Formal Dining Room with a wide doorway. Perfect for your large gatherings. Stained crown molding and baseboards are original to the home. An extension of the Formal Dining Room is now used as a Sitting Room but is a perfect place for an Office. This room features original Knotty Pine Paneling, richly-deepened with age, and coordinating wood window shutters. A galley-style Kitchen has an efficient layout with Frigidaire appliances including a gas range. It also includes Knotty Pine paneling in the Breakfast Nook. The countertops are granite, the cabinetry is Hickory wood, with a built-in pantry. A stackable washer and dryer stay with the home and are located at the South end of the KItchen. A Full Hall Bath services the home and features original floor tile. Both bedrooms have spacious closets. Upgrades include newer aluminum-clad wood windows and new siding. The roof is less than five years old. In 2020, the exterior siding was replaced with Hardie board material. A 1.5 space Garage features Carriage-Style garage doors and a work area. There is additional storage in the garage attic. You'll find pretty flower beds and gardens in the backyard that you can gaze upon for the deck off the Kitchen. The landscaping includes mature trees as well as a Peach and a Nectarine tree.This location is just minutes away from shopping, dining, the Fairgrounds., the University of Tulsa. Medical services are within 4 miles.
Last Agent to Sell the Property
Chinowth & Cohen License #157249 Listed on: 10/03/2022

Home Details
Home Type
- Single Family
Est. Annual Taxes
- $1,429
Year Built
- Built in 1927
Lot Details
- 7,000 Sq Ft Lot
- West Facing Home
- Privacy Fence
- Chain Link Fence
- Landscaped
- Corner Lot
- Fruit Trees
- Mature Trees
Parking
- 1 Car Garage
- Parking Storage or Cabinetry
- Workshop in Garage
Home Design
- Bungalow
- Brick Exterior Construction
- Wood Frame Construction
- Fiberglass Roof
- HardiePlank Type
- Asphalt
Interior Spaces
- 1,417 Sq Ft Home
- 1-Story Property
- High Ceiling
- Ceiling Fan
- 1 Fireplace
- Insulated Windows
- Wood Frame Window
- Insulated Doors
- Crawl Space
Kitchen
- Oven
- Stove
- Gas Range
- Microwave
- Dishwasher
- Granite Countertops
- Butcher Block Countertops
- Disposal
Flooring
- Wood
- Carpet
- Tile
Bedrooms and Bathrooms
- 2 Bedrooms
- 1 Full Bathroom
Laundry
- Dryer
- Washer
Home Security
- Storm Doors
- Fire and Smoke Detector
Eco-Friendly Details
- Energy-Efficient Windows
- Energy-Efficient Doors
Outdoor Features
- Deck
- Covered patio or porch
- Rain Gutters
Schools
- Lanier Elementary School
- Edison Prep. Middle School
- Edison High School
Utilities
- Zoned Heating and Cooling
- Heating System Uses Gas
- Programmable Thermostat
- Gas Water Heater
- Phone Available
Community Details
- Senior Community
- No Home Owners Association
- Porter Sweet Addn Subdivision
Ownership History
Purchase Details
Home Financials for this Owner
Home Financials are based on the most recent Mortgage that was taken out on this home.Similar Homes in Tulsa, OK
Home Values in the Area
Average Home Value in this Area
Purchase History
| Date | Buyer | Sale Price | Title Company |
|---|---|---|---|
| Bickers William Clark | $260,000 | Colonial Title |
Property History
| Date | Event | Price | Change | Sq Ft Price |
|---|---|---|---|---|
| 10/24/2022 10/24/22 | Sold | $260,000 | 0.0% | $183 / Sq Ft |
| 10/10/2022 10/10/22 | Pending | -- | -- | -- |
| 10/06/2022 10/06/22 | For Sale | $260,000 | -- | $183 / Sq Ft |
Tax History Compared to Growth
Tax History
| Year | Tax Paid | Tax Assessment Tax Assessment Total Assessment is a certain percentage of the fair market value that is determined by local assessors to be the total taxable value of land and additions on the property. | Land | Improvement |
|---|---|---|---|---|
| 2024 | $3,630 | $16,058 | $3,336 | $12,722 |
| 2023 | $3,630 | $28,600 | $3,336 | $25,264 |
| 2022 | $1,490 | $11,176 | $1,940 | $9,236 |
| 2021 | $1,429 | $10,821 | $1,878 | $8,943 |
| 2020 | $1,365 | $10,477 | $1,819 | $8,658 |
| 2019 | $1,390 | $10,143 | $1,761 | $8,382 |
| 2018 | $1,348 | $9,818 | $1,704 | $8,114 |
| 2017 | $1,303 | $10,503 | $1,824 | $8,679 |
| 2016 | $1,235 | $10,197 | $1,886 | $8,311 |
| 2015 | $1,197 | $9,900 | $2,860 | $7,040 |
| 2014 | $1,186 | $9,900 | $2,860 | $7,040 |
Agents Affiliated with this Home
-
Linda Smalley

Seller's Agent in 2022
Linda Smalley
Chinowth & Cohen
(918) 630-8431
1 in this area
48 Total Sales
-
Tiffany Martin

Buyer's Agent in 2022
Tiffany Martin
Coldwell Banker Select
(918) 852-2326
1 in this area
90 Total Sales
Map
Source: MLS Technology
MLS Number: 2234936
APN: 33450-93-09-09120
- 3819 E 15th St
- 1731 S Florence Place
- 3510 E 21st Place
- 1721 S Florence Ave
- 3540 E 22nd Place
- 2236 S Marion Ave
- 3524 E 12th Place
- 1648 S Evanston Ave
- 3006 E 21st St
- 1704 S Evanston Ave
- 4048 E 22nd Place
- 1232 S Gary Place
- 1615 S Delaware Place
- 1715 S Delaware Place
- 2418 S Louisville Ave
- 2412 S Oswego Ave
- 1408 S Sandusky Ave
- 1212 S Knoxville Ave
- 1613 S Delaware Ave
- 1547 S Delaware Ave
- 1703 S Jamestown Ave
- 1707 S Jamestown Ave
- 1711 S Jamestown Ave
- 3501 E 17th St
- 1702 S Knoxville Ave
- 1706 S Knoxville Ave
- 1717 S Jamestown Ave
- 1712 S Knoxville Ave
- 1643 S Jamestown Ave
- 1704 S Jamestown Ave
- 1646 S Knoxville Ave
- 1708 S Jamestown Ave
- 1716 S Jamestown Ave
- 1648 S Jamestown Ave
- 1721 S Jamestown Ave
- 1644 S Knoxville Ave
- 1637 S Jamestown Ave
- 1635 S Jamestown Ave
- 1720 S Jamestown Ave
- 1644 S Jamestown Ave
