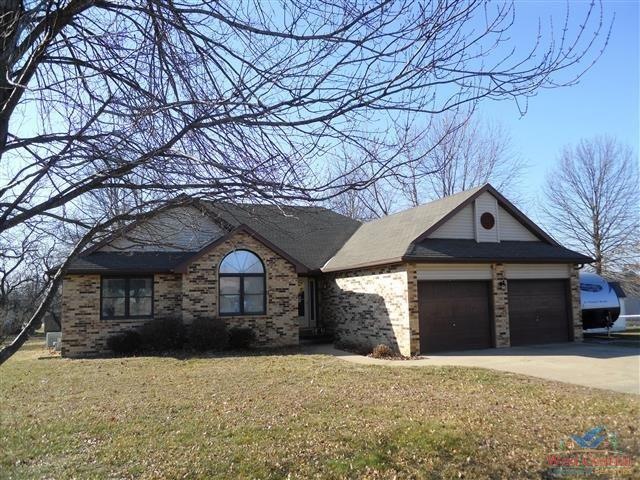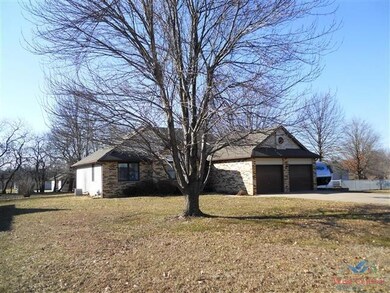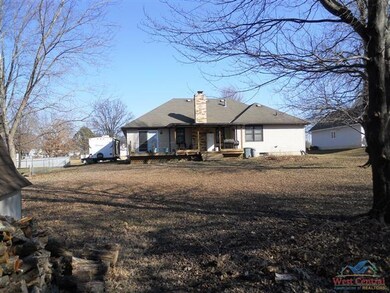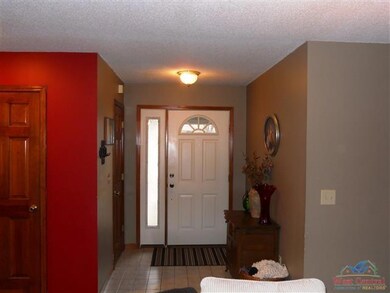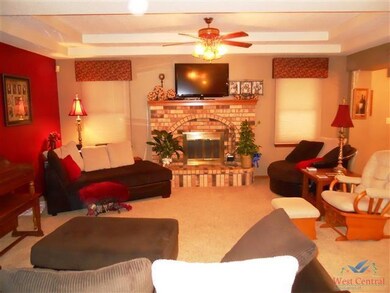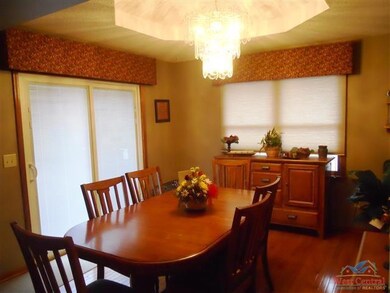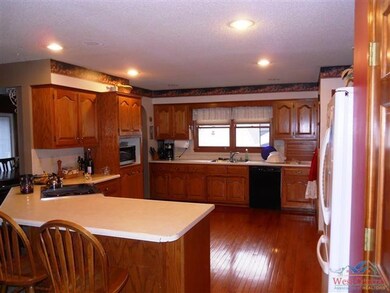
1703 S Washington St Clinton, MO 64735
Estimated Value: $269,000 - $322,000
Highlights
- Recreation Room
- Wood Flooring
- First Floor Utility Room
- Ranch Style House
- Home Office
- Thermal Windows
About This Home
As of June 2016Everything you are looking for in a home is here. Brick & Vinyl Ranch home on large deep lot, Living, Dining & Kitchen with open floor plan, Kitchen with custom cabinets with bar eating area, pantry, and all appliances, Main floor Utility Rm, Carpet, Tile and Hardwood Floors, 3 Bedrooms 2 Baths, Main Floor Master Bedroom with Bath and large walk-in closet, 2 Large Non-Conforming Bedrooms in Basement (which makes a total of 5), Family Room and storage Room, 2 Car Attached Garage. All this Close to High School and within walking distance of Conservation Area & Truman Lake.
Last Agent to Sell the Property
RE/MAX TRUMAN LAKE License #2003028495 Listed on: 02/13/2016

Home Details
Home Type
- Single Family
Est. Annual Taxes
- $2,091
Year Built
- Built in 1991
Lot Details
- Lot Dimensions are 100x216
Home Design
- Ranch Style House
- Brick Exterior Construction
- Concrete Foundation
- Frame Construction
- Composition Roof
- Vinyl Siding
Interior Spaces
- 1,848 Sq Ft Home
- Ceiling Fan
- Wood Burning Fireplace
- Thermal Windows
- Vinyl Clad Windows
- Atrium Doors
- Entrance Foyer
- Family Room Downstairs
- Living Room with Fireplace
- Dining Room
- Home Office
- Recreation Room
- First Floor Utility Room
- Laundry on main level
- Fire and Smoke Detector
Kitchen
- Electric Oven or Range
- Dishwasher
- Built-In or Custom Kitchen Cabinets
- Disposal
Flooring
- Wood
- Carpet
- Tile
Bedrooms and Bathrooms
- 3 Bedrooms
- 2 Full Bathrooms
Partially Finished Basement
- Basement Fills Entire Space Under The House
- Bedroom in Basement
- Recreation or Family Area in Basement
Parking
- 2 Car Attached Garage
- Garage Door Opener
Outdoor Features
- Covered Deck
- Storage Shed
Utilities
- Forced Air Cooling System
- Heating System Uses Natural Gas
- 220 Volts
Ownership History
Purchase Details
Similar Homes in Clinton, MO
Home Values in the Area
Average Home Value in this Area
Purchase History
| Date | Buyer | Sale Price | Title Company |
|---|---|---|---|
| Hager Timothy | -- | -- |
Property History
| Date | Event | Price | Change | Sq Ft Price |
|---|---|---|---|---|
| 06/29/2016 06/29/16 | Sold | -- | -- | -- |
| 05/09/2016 05/09/16 | Pending | -- | -- | -- |
| 02/13/2016 02/13/16 | For Sale | $199,000 | -- | $108 / Sq Ft |
Tax History Compared to Growth
Tax History
| Year | Tax Paid | Tax Assessment Tax Assessment Total Assessment is a certain percentage of the fair market value that is determined by local assessors to be the total taxable value of land and additions on the property. | Land | Improvement |
|---|---|---|---|---|
| 2024 | $2,091 | $42,340 | $0 | $0 |
| 2023 | $2,092 | $42,340 | $0 | $0 |
| 2022 | $1,814 | $36,160 | $0 | $0 |
| 2021 | $1,777 | $36,160 | $0 | $0 |
| 2020 | $1,608 | $28,410 | $0 | $0 |
| 2019 | $1,610 | $28,410 | $0 | $0 |
| 2018 | $1,582 | $27,920 | $0 | $0 |
| 2017 | $1,577 | $27,920 | $3,690 | $24,230 |
| 2016 | $1,594 | $28,120 | $3,690 | $24,430 |
| 2014 | -- | $30,750 | $0 | $0 |
| 2013 | -- | $30,750 | $0 | $0 |
Agents Affiliated with this Home
-
John Hill

Seller's Agent in 2016
John Hill
RE/MAX
(660) 525-6627
107 Total Sales
-
Jack Wetzel

Buyer's Agent in 2016
Jack Wetzel
RE/MAX
(660) 924-5471
130 Total Sales
Map
Source: West Central Association of REALTORS® (MO)
MLS Number: 74456
APN: 18-5.0-15-001-001-006.000
- 200 Allison Ln
- 1613 S Main St
- 1507 S Main St
- 111 W Glendale Dr
- 604 Clover Dr
- 606 Clover Dr
- 300 Jamestown Dr
- 302 Jamestown Dr
- 106 W Fairview St
- 0 S Water St
- 107 W Benton St
- 1004 S 2nd St
- 904 S 2nd St
- 805 S 3rd St
- 414 E Flora
- 710 S 2nd St
- 605 S Washington St
- 510 E Louise Ave
- 503 S 2nd St
- 512 Louise Ave
- 1703 S Washington St
- 1705 S Washington St
- 112 W Calvird Dr
- 1701 S Washington St
- 1704 Connor Ln
- 1706 Connor Ln
- 1702 Connor Ln
- 1707 S Washington St
- 1702 S Washington St
- 1700 Connor Ln
- 1708 Connor Ln
- 1700 S Washington St
- 1709 S Washington St
- 201 Kody Cir
- 1710 Connor Ln
- 1706 S Washington St
- 115 W Calvird Dr
- 106 W Calvird Dr
- 113 W Calvird Dr
- 200 Kody Cir
