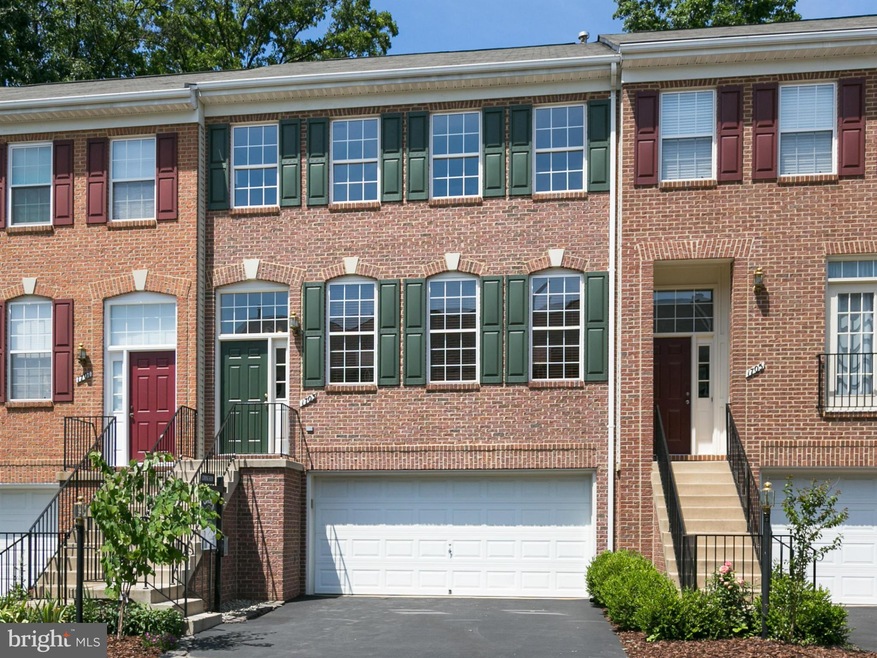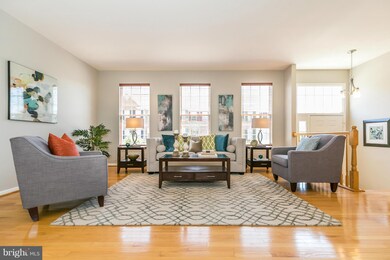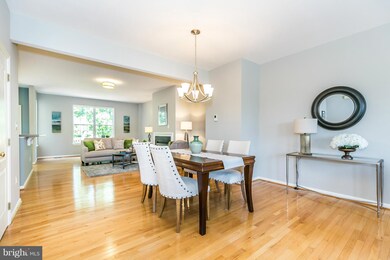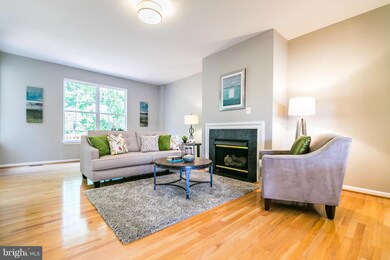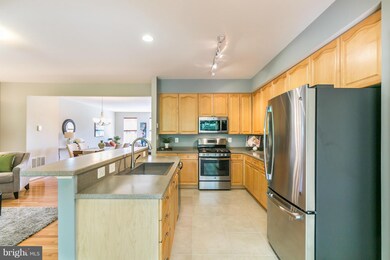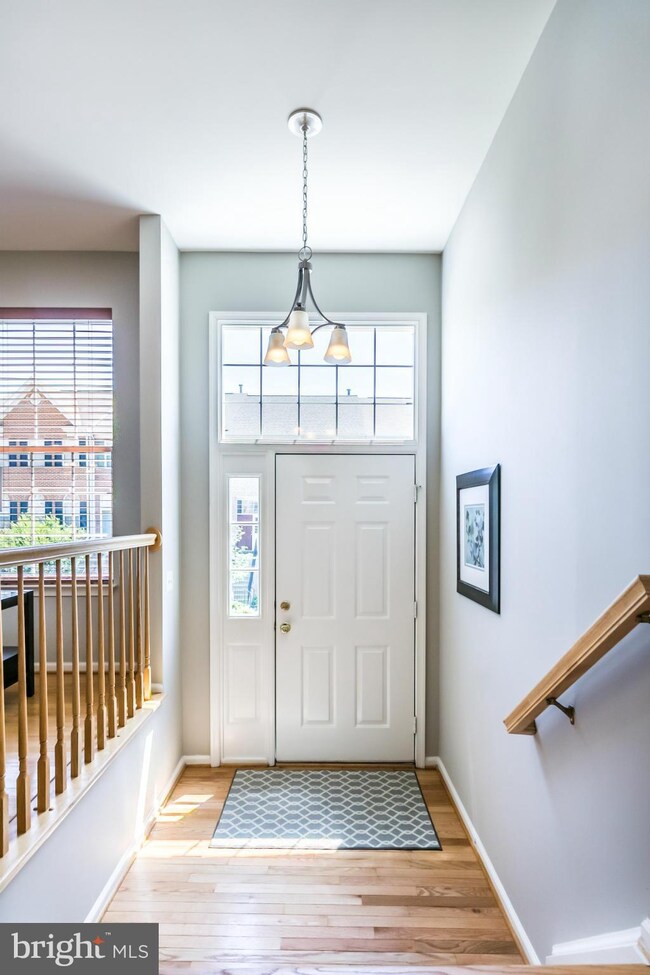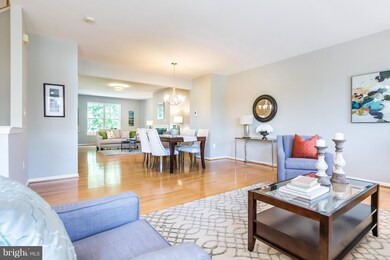
1703 Stuart Pointe Ln Herndon, VA 20170
Highlights
- Open Floorplan
- Colonial Architecture
- Vaulted Ceiling
- Aldrin Elementary Rated A
- Deck
- Backs to Trees or Woods
About This Home
As of September 20162,487 Fin SQFT! Great Location, Close to Reston TC, Metro, FFX Co Pkwy, & Toll Rd. Light-filled oversized TH. Spacious Kitchen/SS Appl. HW thruout main. Fam Rm w/ gas FP & brkfst nook adj to Kitchen. Open LR, DR, & FR. Mstr Bdrm w/ Bath, Sitting Area, & 2 W/In closets. LL Rec Rm, half bath & storage rm. Fenced rear w/ hardscape & flowers. Lg deck backs to trees. New HVAC, water heater, & washer.
Townhouse Details
Home Type
- Townhome
Est. Annual Taxes
- $5,535
Year Built
- Built in 1999
Lot Details
- 2,088 Sq Ft Lot
- Two or More Common Walls
- Privacy Fence
- Back Yard Fenced
- Backs to Trees or Woods
- Property is in very good condition
HOA Fees
- $71 Monthly HOA Fees
Parking
- 2 Car Attached Garage
- Front Facing Garage
- Garage Door Opener
- On-Street Parking
- Off-Street Parking
Home Design
- Colonial Architecture
- Brick Front
Interior Spaces
- 2,487 Sq Ft Home
- Property has 3 Levels
- Open Floorplan
- Vaulted Ceiling
- Ceiling Fan
- Recessed Lighting
- 1 Fireplace
- Window Treatments
- Sliding Doors
- Entrance Foyer
- Family Room
- Living Room
- Breakfast Room
- Dining Room
- Game Room
- Storage Room
- Utility Room
Kitchen
- Microwave
- Dishwasher
- Kitchen Island
- Upgraded Countertops
- Disposal
Bedrooms and Bathrooms
- 3 Bedrooms
- En-Suite Primary Bedroom
- En-Suite Bathroom
Laundry
- Dryer
- Washer
Finished Basement
- Walk-Out Basement
- Rear Basement Entry
- Natural lighting in basement
Eco-Friendly Details
- Energy-Efficient Appliances
- Energy-Efficient HVAC
Outdoor Features
- Deck
Schools
- Aldrin Elementary School
- Herndon Middle School
- Herndon High School
Utilities
- Humidifier
- Forced Air Heating and Cooling System
- Vented Exhaust Fan
- Programmable Thermostat
- Natural Gas Water Heater
Community Details
- Association fees include common area maintenance, snow removal, trash
- Built by CARR HOMES
- Towns At Stuart Point Subdivision, Eliot Floorplan
- Towns At Stuart Pointe Community
Listing and Financial Details
- Tax Lot 37
- Assessor Parcel Number 17-1-24- -37
Ownership History
Purchase Details
Home Financials for this Owner
Home Financials are based on the most recent Mortgage that was taken out on this home.Purchase Details
Home Financials for this Owner
Home Financials are based on the most recent Mortgage that was taken out on this home.Similar Homes in the area
Home Values in the Area
Average Home Value in this Area
Purchase History
| Date | Type | Sale Price | Title Company |
|---|---|---|---|
| Warranty Deed | $526,000 | Highland Title & Escrow | |
| Deed | $239,211 | -- |
Mortgage History
| Date | Status | Loan Amount | Loan Type |
|---|---|---|---|
| Open | $417,000 | VA | |
| Previous Owner | $189,000 | New Conventional | |
| Previous Owner | $191,350 | No Value Available |
Property History
| Date | Event | Price | Change | Sq Ft Price |
|---|---|---|---|---|
| 05/29/2017 05/29/17 | Rented | $2,600 | -3.5% | -- |
| 05/29/2017 05/29/17 | Under Contract | -- | -- | -- |
| 05/27/2017 05/27/17 | For Rent | $2,695 | 0.0% | -- |
| 09/09/2016 09/09/16 | Sold | $526,000 | -0.7% | $211 / Sq Ft |
| 08/03/2016 08/03/16 | Pending | -- | -- | -- |
| 07/21/2016 07/21/16 | Price Changed | $529,900 | -1.9% | $213 / Sq Ft |
| 06/16/2016 06/16/16 | For Sale | $539,900 | -- | $217 / Sq Ft |
Tax History Compared to Growth
Tax History
| Year | Tax Paid | Tax Assessment Tax Assessment Total Assessment is a certain percentage of the fair market value that is determined by local assessors to be the total taxable value of land and additions on the property. | Land | Improvement |
|---|---|---|---|---|
| 2024 | $7,063 | $609,640 | $190,000 | $419,640 |
| 2023 | $6,567 | $581,930 | $170,000 | $411,930 |
| 2022 | $6,654 | $581,930 | $170,000 | $411,930 |
| 2021 | $6,233 | $531,110 | $155,000 | $376,110 |
| 2020 | $6,414 | $541,920 | $155,000 | $386,920 |
| 2019 | $6,028 | $509,370 | $155,000 | $354,370 |
| 2018 | $5,899 | $512,950 | $155,000 | $357,950 |
| 2017 | $5,758 | $495,930 | $145,000 | $350,930 |
| 2016 | $5,745 | $495,930 | $145,000 | $350,930 |
| 2015 | $5,535 | $495,930 | $145,000 | $350,930 |
| 2014 | $5,358 | $481,220 | $135,000 | $346,220 |
Agents Affiliated with this Home
-

Seller's Agent in 2017
Rick Khosla
Samson Properties
(571) 352-9600
11 Total Sales
-

Buyer's Agent in 2017
Jan Allen
Samson Properties
(703) 476-2137
1 in this area
72 Total Sales
-
J
Seller's Agent in 2016
Jared Blatt
Century 21 Redwood Realty
(703) 899-8799
7 Total Sales
Map
Source: Bright MLS
MLS Number: 1001977271
APN: 0171-24-0037
- 1690 Sierra Woods Ct
- 1610 Sierra Woods Dr
- 1617 Purple Sage Dr
- 1712 Lake Shore Crest Dr Unit 14
- 1705 Lake Shore Crest Dr Unit 25
- 1701 Lake Shore Crest Dr Unit 11
- 1716 Lake Shore Crest Dr Unit 33
- 1716 Lake Shore Crest Dr Unit 16
- 761 Cordell Way
- 1720 Lake Shore Crest Dr Unit 34
- 11908 Moss Point Ln
- 12024 Walnut Branch Rd
- 114 Herndon Mill Cir
- 11900 Fieldthorn Ct
- 1711 Blue Flint Ct
- 112 Monroe Mills Ln
- 1653 Fieldthorn Dr
- 12013 Taliesin Place Unit 33
- 12016 Creekbend Dr
- 12009 Taliesin Place Unit 36
