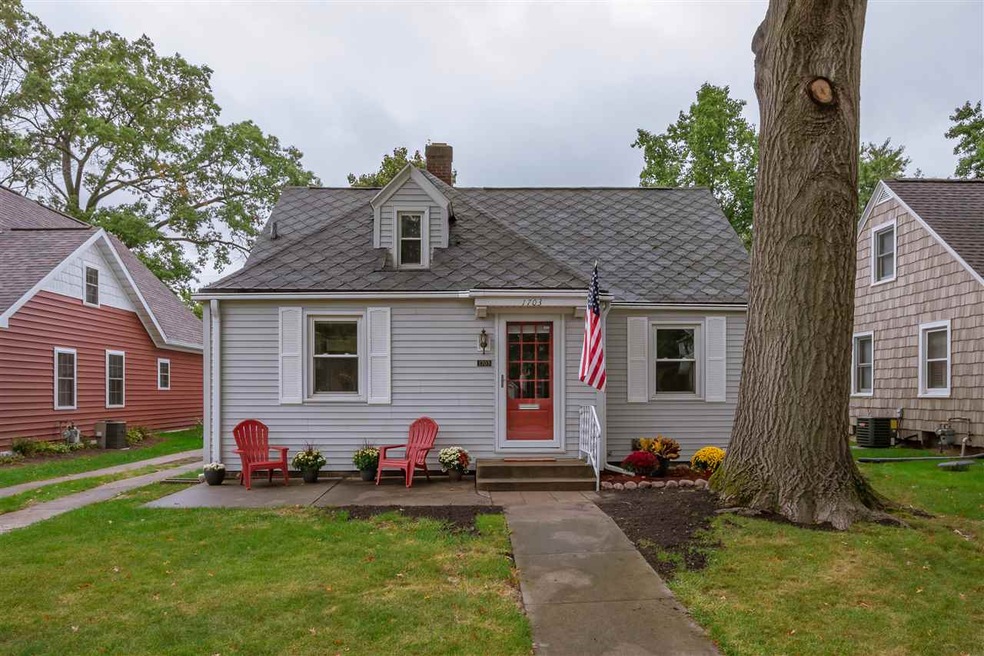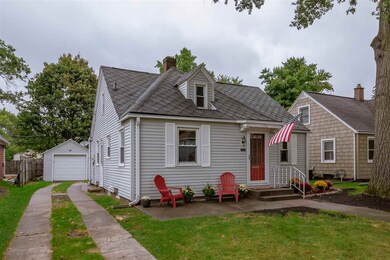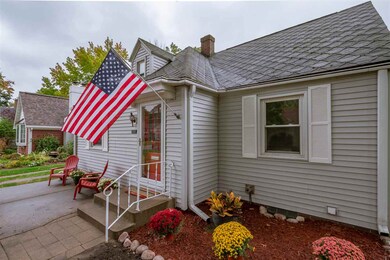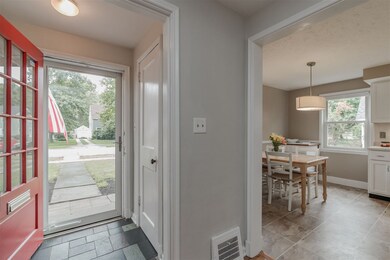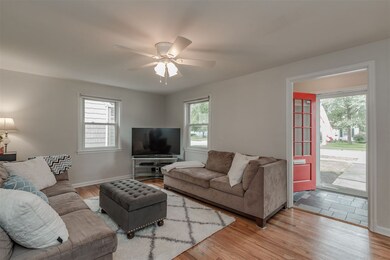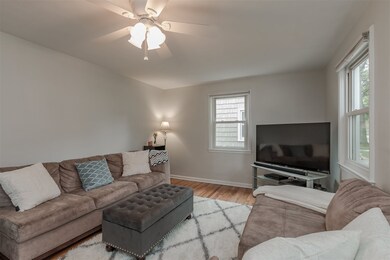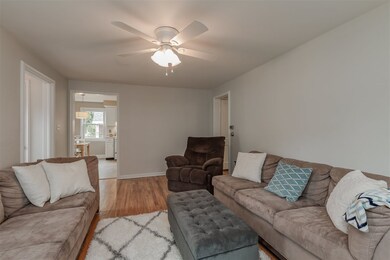
1703 Sunnymede Ave South Bend, IN 46615
Sunnymede NeighborhoodHighlights
- Wood Flooring
- 1 Car Detached Garage
- Eat-In Kitchen
- Adams High School Rated A-
- Utility Sink
- Bathtub with Shower
About This Home
As of August 2019Move-in condition, 3-bedroom with 2 full baths on popular Sunnymede Avenue--walk to the zoo, Farmers Market, DTSB, and near ND too! The sellers have perfectly prepared this charming home for its new owners. The hardwood floors on the main level were just refinished. Some of the updates are all new paint, lighting, updated main floor bathroom, and newer replacement windows. The basement was just refinished and provides another gathering space, a room that could be used as an office or a bedroom, and another new full bathroom. Most homes of this size do not have an eat-in kitchen as large as this home offers. An updated home in this price-range in Sunnymede won't last long!
Home Details
Home Type
- Single Family
Est. Annual Taxes
- $1,197
Year Built
- Built in 1946
Lot Details
- 6,438 Sq Ft Lot
- Lot Dimensions are 47x137
- Partially Fenced Property
- Privacy Fence
- Wood Fence
- Landscaped
- Level Lot
Parking
- 1 Car Detached Garage
- Garage Door Opener
- Driveway
Home Design
- Shingle Roof
- Asphalt Roof
- Vinyl Construction Material
Interior Spaces
- 1.5-Story Property
- Ceiling Fan
- Entrance Foyer
- Washer and Electric Dryer Hookup
Kitchen
- Eat-In Kitchen
- Laminate Countertops
- Utility Sink
- Disposal
Flooring
- Wood
- Carpet
- Laminate
- Tile
Bedrooms and Bathrooms
- 3 Bedrooms
- Bathtub with Shower
- Separate Shower
Finished Basement
- Basement Fills Entire Space Under The House
- 1 Bathroom in Basement
Outdoor Features
- Patio
Utilities
- Forced Air Heating and Cooling System
- Heating System Uses Gas
Listing and Financial Details
- Assessor Parcel Number 71-09-07-401-038.000-026
Ownership History
Purchase Details
Home Financials for this Owner
Home Financials are based on the most recent Mortgage that was taken out on this home.Purchase Details
Home Financials for this Owner
Home Financials are based on the most recent Mortgage that was taken out on this home.Purchase Details
Home Financials for this Owner
Home Financials are based on the most recent Mortgage that was taken out on this home.Similar Homes in South Bend, IN
Home Values in the Area
Average Home Value in this Area
Purchase History
| Date | Type | Sale Price | Title Company |
|---|---|---|---|
| Warranty Deed | -- | Metropolitan Title | |
| Warranty Deed | -- | Metropolitan Title | |
| Warranty Deed | -- | None Available |
Mortgage History
| Date | Status | Loan Amount | Loan Type |
|---|---|---|---|
| Open | $10,000 | New Conventional | |
| Open | $106,000 | New Conventional | |
| Closed | $106,000 | New Conventional | |
| Previous Owner | $122,735 | New Conventional | |
| Previous Owner | $115,000 | New Conventional |
Property History
| Date | Event | Price | Change | Sq Ft Price |
|---|---|---|---|---|
| 08/26/2019 08/26/19 | Sold | $133,000 | -1.5% | $83 / Sq Ft |
| 08/01/2019 08/01/19 | Pending | -- | -- | -- |
| 07/28/2019 07/28/19 | Price Changed | $135,000 | -3.5% | $84 / Sq Ft |
| 07/12/2019 07/12/19 | Price Changed | $139,900 | -6.7% | $87 / Sq Ft |
| 07/03/2019 07/03/19 | Price Changed | $149,900 | -3.3% | $93 / Sq Ft |
| 07/01/2019 07/01/19 | For Sale | $155,000 | +24.0% | $97 / Sq Ft |
| 11/18/2016 11/18/16 | Sold | $125,000 | 0.0% | $56 / Sq Ft |
| 10/07/2016 10/07/16 | Pending | -- | -- | -- |
| 09/30/2016 09/30/16 | For Sale | $125,000 | -- | $56 / Sq Ft |
Tax History Compared to Growth
Tax History
| Year | Tax Paid | Tax Assessment Tax Assessment Total Assessment is a certain percentage of the fair market value that is determined by local assessors to be the total taxable value of land and additions on the property. | Land | Improvement |
|---|---|---|---|---|
| 2024 | $2,314 | $236,000 | $27,700 | $208,300 |
| 2023 | $2,271 | $193,600 | $27,700 | $165,900 |
| 2022 | $1,875 | $159,100 | $27,700 | $131,400 |
| 2021 | $1,695 | $141,300 | $34,700 | $106,600 |
| 2020 | $1,590 | $140,100 | $32,700 | $107,400 |
| 2019 | $1,402 | $133,700 | $33,700 | $100,000 |
| 2018 | $1,395 | $118,000 | $29,600 | $88,400 |
| 2017 | $1,420 | $116,400 | $29,600 | $86,800 |
| 2016 | $1,330 | $108,000 | $26,400 | $81,600 |
| 2014 | $1,214 | $101,900 | $26,400 | $75,500 |
Agents Affiliated with this Home
-
Beau Dunfee

Seller's Agent in 2019
Beau Dunfee
Weichert Rltrs-J.Dunfee&Assoc.
(574) 521-3121
7 in this area
215 Total Sales
-
Julia Robbins

Buyer's Agent in 2019
Julia Robbins
RE/MAX
(574) 210-6957
32 in this area
563 Total Sales
-
ERIKA LEMAN

Buyer's Agent in 2016
ERIKA LEMAN
RE/MAX
(574) 209-3014
56 Total Sales
Map
Source: Indiana Regional MLS
MLS Number: 201645549
APN: 71-09-07-401-038.000-026
- 1738 Sunnymede Ave
- 1414 Longfellow Ave
- 1403 E Jefferson Blvd
- 103 S Coquillard Dr
- 210 S Hawthorne Dr
- 620 S Sunnyside Ave
- 222 N Coquillard Dr
- 626 S 24th St
- 1241 Longfellow Ave
- 1134 E South St
- 228 N Sunnyside Ave
- 626 S 25th St
- 513 S 26th St
- 1621 E Madison St
- 931 Emerson Ave
- 633 S 26th St
- 935 S Ironwood Dr
- 423 N Esther St
- 1602 Cedar St
- 1026 E Wayne St
