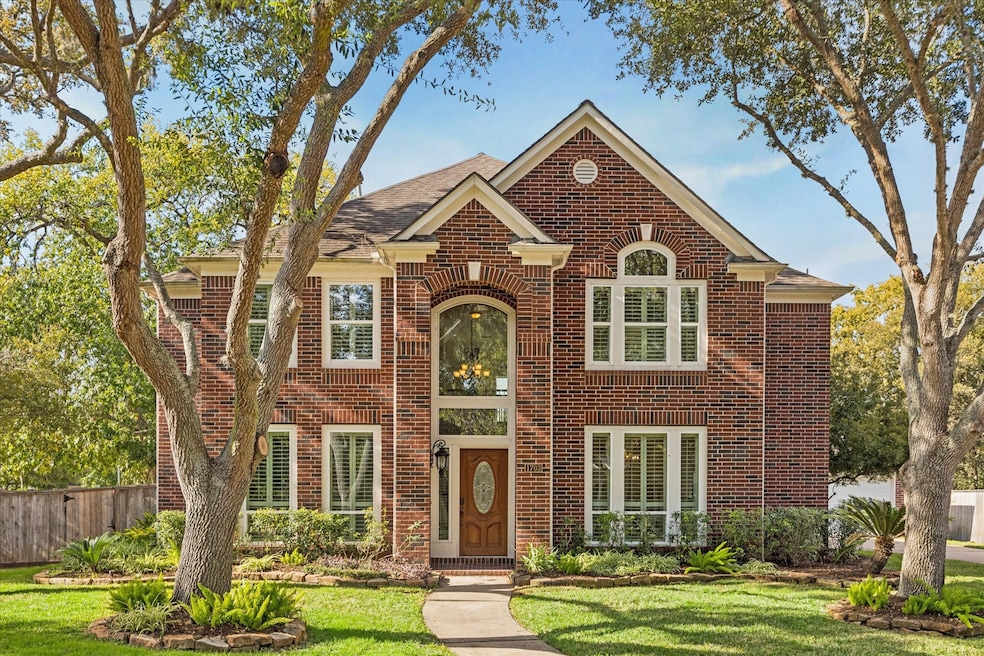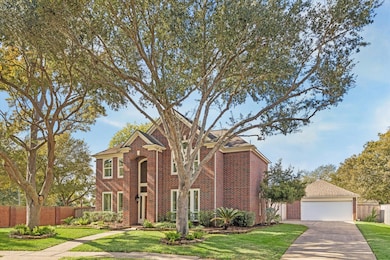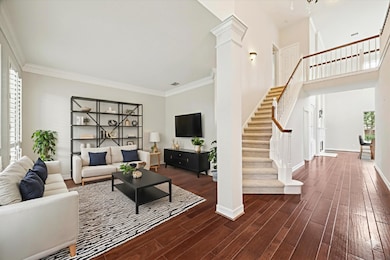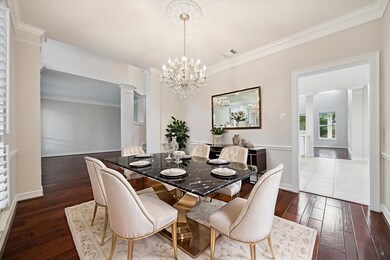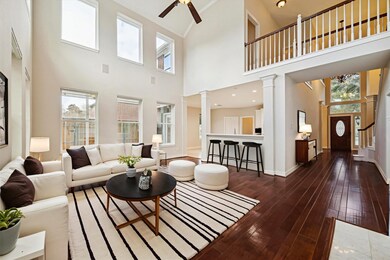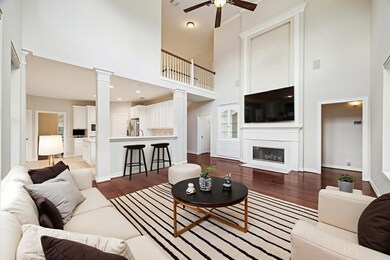1703 Sutters Chase Dr Sugar Land, TX 77479
Greatwood NeighborhoodEstimated payment $4,749/month
Highlights
- Golf Course Community
- Fitness Center
- Clubhouse
- Bess Campbell Elementary School Rated A
- Tennis Courts
- Deck
About This Home
WELCOME TO 1703 SUTTERS CHASE DR — where comfort meets elegance in this stunning two-story residence tucked away on a quiet cul-de-sac. Boasting five spacious bedrooms and four full baths, this thoughtfully designed home offers an open floor plan ideal for everyday living and entertaining. Gather in the inviting family room with a cozy fireplace, host dinners in the formal dining area, or cook with ease in the large kitchen featuring ample storage and workspace. The primary suite provides a serene retreat with a luxurious ensuite bath, while a secondary bedroom downstairs is perfect for guests. Upstairs, enjoy a sprawling game room and three additional bedrooms offering space and flexibility for all. Perfectly positioned near top-rated schools, community pools, golf, and parks—with convenient access to Highway 59 and Grand Parkway—this home offers both lifestyle and location.
Home Details
Home Type
- Single Family
Est. Annual Taxes
- $13,143
Year Built
- Built in 2001
Lot Details
- 0.28 Acre Lot
- Cul-De-Sac
- Back Yard Fenced
- Sprinkler System
HOA Fees
- $97 Monthly HOA Fees
Parking
- 2 Car Detached Garage
- Oversized Parking
Home Design
- Traditional Architecture
- Brick Exterior Construction
- Slab Foundation
- Composition Roof
Interior Spaces
- 3,501 Sq Ft Home
- 2-Story Property
- High Ceiling
- Ceiling Fan
- Gas Log Fireplace
- Window Treatments
- Entrance Foyer
- Family Room Off Kitchen
- Living Room
- Breakfast Room
- Dining Room
- Game Room
- Utility Room
- Washer and Gas Dryer Hookup
- Fire and Smoke Detector
Kitchen
- Walk-In Pantry
- Electric Cooktop
- Microwave
- Dishwasher
- Kitchen Island
- Disposal
Flooring
- Engineered Wood
- Carpet
- Tile
Bedrooms and Bathrooms
- 5 Bedrooms
- En-Suite Primary Bedroom
- 4 Full Bathrooms
- Double Vanity
- Bathtub with Shower
Eco-Friendly Details
- Ventilation
Outdoor Features
- Pond
- Tennis Courts
- Deck
- Patio
Schools
- Campbell Elementary School
- Reading Junior High School
- George Ranch High School
Utilities
- Central Heating and Cooling System
- Heating System Uses Gas
Community Details
Overview
- Houston Community Mngt Association, Phone Number (832) 864-1200
- Greatwood Tuscany Place Subdivision
Amenities
- Clubhouse
Recreation
- Golf Course Community
- Tennis Courts
- Community Basketball Court
- Community Playground
- Fitness Center
- Community Pool
- Park
- Dog Park
- Trails
Map
Home Values in the Area
Average Home Value in this Area
Tax History
| Year | Tax Paid | Tax Assessment Tax Assessment Total Assessment is a certain percentage of the fair market value that is determined by local assessors to be the total taxable value of land and additions on the property. | Land | Improvement |
|---|---|---|---|---|
| 2025 | $7,108 | $616,447 | $92,950 | $523,497 |
| 2024 | $7,108 | $562,130 | $22,333 | $539,797 |
| 2023 | $6,807 | $511,027 | $0 | $529,997 |
| 2022 | $8,568 | $464,570 | $16,100 | $448,470 |
| 2021 | $9,719 | $422,340 | $71,500 | $350,840 |
| 2020 | $9,556 | $411,220 | $65,000 | $346,220 |
| 2019 | $10,037 | $416,470 | $65,000 | $351,470 |
| 2018 | $9,154 | $384,360 | $65,000 | $319,360 |
| 2017 | $10,210 | $409,360 | $65,000 | $344,360 |
| 2016 | $10,689 | $428,560 | $65,000 | $363,560 |
| 2015 | $6,825 | $403,220 | $65,000 | $338,220 |
| 2014 | $6,478 | $374,400 | $65,000 | $309,400 |
Property History
| Date | Event | Price | List to Sale | Price per Sq Ft |
|---|---|---|---|---|
| 11/19/2025 11/19/25 | For Sale | $675,000 | -- | $193 / Sq Ft |
Purchase History
| Date | Type | Sale Price | Title Company |
|---|---|---|---|
| Special Warranty Deed | -- | None Listed On Document | |
| Vendors Lien | -- | Chicago Title | |
| Warranty Deed | -- | Chicago Title |
Mortgage History
| Date | Status | Loan Amount | Loan Type |
|---|---|---|---|
| Previous Owner | $225,212 | No Value Available |
Source: Houston Association of REALTORS®
MLS Number: 64320538
APN: 3016-03-001-0620-901
- 1623 Hill Spring Dr
- 1611 Hill Spring Dr
- 7926 Chianti Ct
- 1431 Hidden Terrace Dr
- 8026 Agora Cir
- 8034 Hidden Terrace Dr
- 1330 Terrace View Dr
- 2227 Greenhaven Dr
- 1315 Terrace View Dr
- 1602 Brookstone Ln
- 1707 Hatteras Ct
- 2302 Upland Park Dr
- 1742 Pepper Hill Ln
- 1842 River Trail
- 8119 Moss Stone Dr
- 1734 Forestlake Dr
- 1714 Forestlake Dr
- 1715 Forestlake Dr
- 7426 Timberlake Dr
- 7519 Shannondale Dr
- 7902 Silent Forest Dr
- 7934 Woodcrest Ct
- 8615 Saratoga Dr
- 8002 Cross Trail Dr
- 1742 Pepper Hill Ln
- 1226 Rabbs Crossing
- 7534 Orchard Hills Ln
- 618 Cypress Creek Ln
- 7411 Orchard Hills Ln
- 2018 Birnam Glen Dr
- 7203 Welshwood Ln
- 2015 Grand Terrace
- 7302 Maple Run Dr
- 1734 Teal Brook Ln
- 1114 Knoll Crest Ct
- 2311 Cranbrook Ridge Ln
- 7126 Gettysburg Dr
- 7107 Gettysburg Dr
- 6915 Jeb Stuart Dr
- 507 Shenandoah Dr
