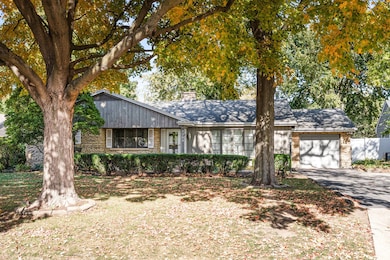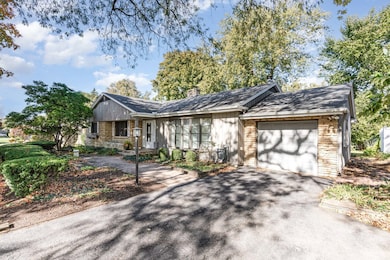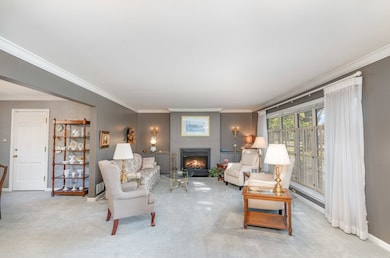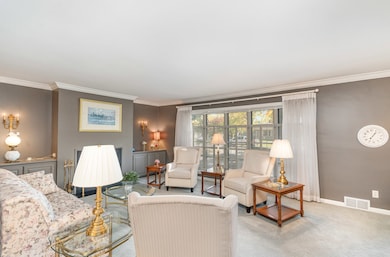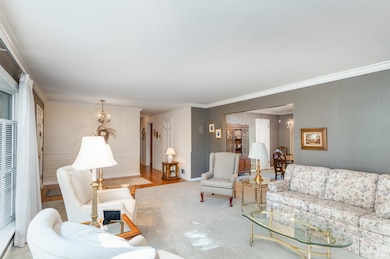1703 W Acres Rd Joliet, IL 60435
Cathedral Area NeighborhoodEstimated payment $2,549/month
Highlights
- Family Room with Fireplace
- Wood Flooring
- Beamed Ceilings
- Ranch Style House
- Home Office
- Formal Dining Room
About This Home
Welcome! Great Location, this Charming and Sprawling Ranch has almost 2000 Sq. Ft. of living space with a huge basement and with white six-panel doors and trim thru-out! From the Foyer an inviting and Large, Living Room Room greets you with an attractive Fireplace that has built-in shelves on each side, Crown molding and a Picturesque Bay Window! Complimenting the Living room, the elegant Dining Room in the back, also has Crown molding and a large window that overlooks the Back yard. From the Dining Room You will love the Kitchen, which has a lot of cabinets and plenty of granite top countertop space and a large garden window from the sink that overlooks the back yard. All the Appliances are Stainless Steel as well as a double oven and high end refrigerator. There is a peninsula Island next to a cozy Dining area and a unique wall size pantry with an abundance of shelves for storage. Near by is a large Family room that has a wood beamed ceiling and a wood burning Fireplace with a 13-Ft. brick wall, great for celebrating those Holliday evenings! Also is a floor to ceiling three-sided Bay window. A French door leads to the back yard which has a large garden like unique brick patio, great for summer entertaining! Off the Family room is an updated half-Bathroom with a large granite vanity, Nearby the staircase leads to a huge painted Basement, ideal for storage. There is a newer Furnace and Boiler and also a water softener. A Basement shower, commode is in place that can be finished for a full bathroom. An Office is located on the other side of the Dining room that has built-in Shelves. A large Bathroom by the Bedrooms was totally remodeled with a 5-ft. walk-in shower, extended granite vanity and ceramic floor. There are ceiling Fans in most rooms and a comforting-Generac house generator! There is a Two-car wide Driveway and a storage shed attached in the back of the Garage. Updates include: Furnace-2021, Boiler-2020, Central A/C-2021, Kitchen appliances-2014, Washer-2023, Dryer-2018, Windows-all three Bedrooms-2007, Family Room-3-Bay windows-2023, French door-2015, water heater-2013, remodeled main Bathroom-2006, remodeled 1/2 Bathroom-2015, Roof-2014, House Generac generator-2022. conveniently located to everything. A Wonderful Home!
Listing Agent
Coldwell Banker Real Estate Group License #471004588 Listed on: 10/27/2025

Open House Schedule
-
Saturday, November 01, 202510:00 am to 3:00 pm11/1/2025 10:00:00 AM +00:0011/1/2025 3:00:00 PM +00:00Add to Calendar
Home Details
Home Type
- Single Family
Est. Annual Taxes
- $8,564
Year Built
- Built in 1952
Lot Details
- Lot Dimensions are 82 x 132 x 83 x 132
- Paved or Partially Paved Lot
Parking
- 1 Car Garage
Home Design
- Ranch Style House
- Stone Siding
Interior Spaces
- 1,956 Sq Ft Home
- Built-In Features
- Crown Molding
- Beamed Ceilings
- Ceiling Fan
- Wood Burning Fireplace
- Includes Fireplace Accessories
- Attached Fireplace Door
- Gas Log Fireplace
- Fireplace Features Masonry
- Insulated Windows
- Shades
- Plantation Shutters
- Blinds
- Bay Window
- Garden Windows
- Window Screens
- French Doors
- Entrance Foyer
- Family Room with Fireplace
- 2 Fireplaces
- Living Room with Fireplace
- Formal Dining Room
- Home Office
- Carbon Monoxide Detectors
Kitchen
- Double Oven
- Microwave
- High End Refrigerator
- Dishwasher
- Disposal
Flooring
- Wood
- Carpet
Bedrooms and Bathrooms
- 3 Bedrooms
- 3 Potential Bedrooms
Laundry
- Laundry Room
- Dryer
- Washer
Basement
- Basement Fills Entire Space Under The House
- Sump Pump
- Finished Basement Bathroom
Accessible Home Design
- Roll-in Shower
- Handicap Shower
- Accessibility Features
Outdoor Features
- Patio
- Shed
Utilities
- Forced Air Heating and Cooling System
- Electric Air Filter
- Baseboard Heating
- Heating System Uses Natural Gas
- Power Generator
- Water Softener is Owned
- Cable TV Available
Community Details
- Laundry Facilities
Listing and Financial Details
- Senior Tax Exemptions
- Homeowner Tax Exemptions
Map
Home Values in the Area
Average Home Value in this Area
Tax History
| Year | Tax Paid | Tax Assessment Tax Assessment Total Assessment is a certain percentage of the fair market value that is determined by local assessors to be the total taxable value of land and additions on the property. | Land | Improvement |
|---|---|---|---|---|
| 2024 | $8,564 | $118,249 | $22,785 | $95,464 |
| 2023 | $8,564 | $105,063 | $20,244 | $84,819 |
| 2022 | $7,761 | $95,037 | $18,312 | $76,725 |
| 2021 | $7,308 | $88,762 | $17,103 | $71,659 |
| 2020 | $6,882 | $84,294 | $16,242 | $68,052 |
| 2019 | $6,471 | $78,340 | $15,095 | $63,245 |
| 2018 | $6,117 | $72,389 | $13,948 | $58,441 |
| 2017 | $5,662 | $65,814 | $12,681 | $53,133 |
| 2016 | $5,329 | $60,577 | $11,625 | $48,952 |
| 2015 | $5,053 | $56,800 | $10,900 | $45,900 |
| 2014 | $5,053 | $56,500 | $10,850 | $45,650 |
| 2013 | $5,053 | $59,343 | $12,036 | $47,307 |
Property History
| Date | Event | Price | List to Sale | Price per Sq Ft |
|---|---|---|---|---|
| 10/27/2025 10/27/25 | For Sale | $349,900 | -- | $179 / Sq Ft |
Purchase History
| Date | Type | Sale Price | Title Company |
|---|---|---|---|
| Interfamily Deed Transfer | -- | None Available | |
| Executors Deed | $249,900 | The Talon Group |
Mortgage History
| Date | Status | Loan Amount | Loan Type |
|---|---|---|---|
| Closed | $50,000 | Fannie Mae Freddie Mac |
Source: Midwest Real Estate Data (MRED)
MLS Number: 12503431
APN: 30-07-07-223-018
- 1604 Taylor St
- 1621 Mayfield Ave
- 1613 Jones St
- 1514 W Acres Rd
- 1712 Avalon Ave
- 1630 Marquette Rd
- 1417 Glenwood Ave Unit 1
- 1615 Richmond Cir Unit 101
- 1619 Richmond Cir
- 803 Alann Dr
- 130 Andrew Taras Ct Unit 1B
- 0000 Andrew Taras Ct
- 1620 Richmond Cir Unit 208
- 1219 Buell Ave
- 1305 Campbell St
- 406 Madison St
- 1208 Taylor St
- 220 Madison St Unit 1C
- 618 W Bevan Dr
- 222 Madison St Unit 208
- 320 N Larkin Ave
- 1608 Richmond St Unit 9
- 222 Madison St Unit 3E
- 212 Madison St Unit 2F
- 947 Lois Place
- 305 N Reed St
- 1221 John St
- 2355 White Birch Ln
- 517 Bethel Dr Unit 2S
- 815 Mason Ave Unit 2
- 2005 Mcdonough St
- 884 N Prairie Ave Unit 1D
- 825 N Raynor Ave
- 253 Wilcox St Unit 209
- 257 Wilcox St Unit 307
- 255 Wilcox St Unit 306
- 2433 Ingalls Ave
- 604 Clement St
- 1424 N Rock Run Dr Unit B1
- 1506 Catherine St

