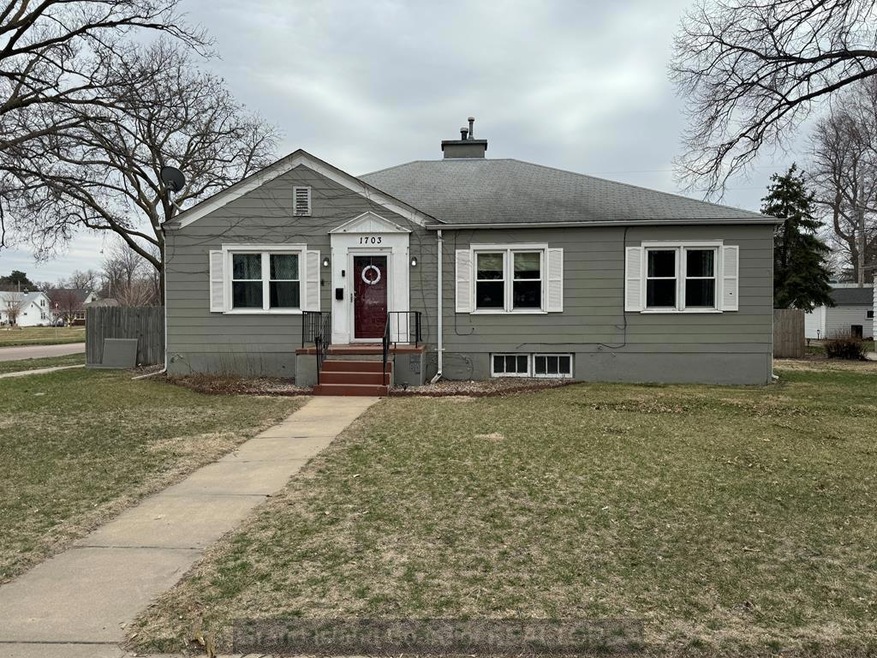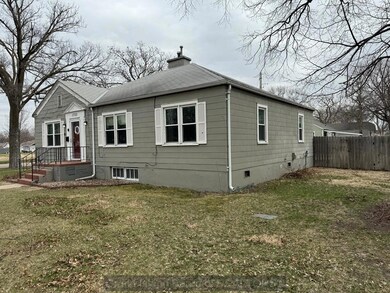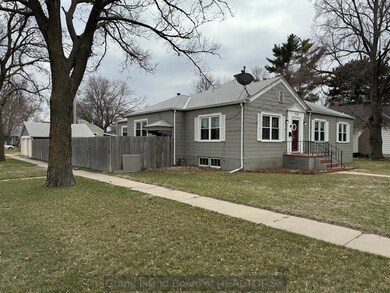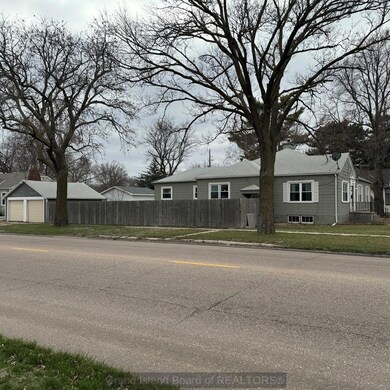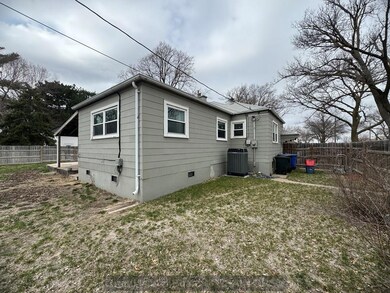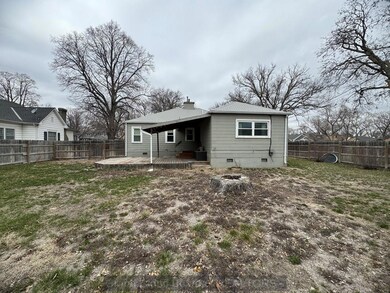
1703 W Division St Grand Island, NE 68803
Estimated Value: $256,000 - $303,000
Highlights
- Main Floor Primary Bedroom
- Covered Deck
- Bungalow
- 2 Car Detached Garage
- Walk-In Closet
- 1-minute walk to Warmer Detention Cell and Park
About This Home
As of April 2024Charming 3 bedroom home on corner lot with fenced in yard! This home features two living areas on the main floor, large kitchen and nice size bedrooms. Two car detached garage and covered patio.
Last Agent to Sell the Property
Woods Bros Realty License #20190915 Listed on: 03/21/2024

Home Details
Home Type
- Single Family
Est. Annual Taxes
- $2,926
Year Built
- Built in 1940
Lot Details
- 10,560 Sq Ft Lot
- Lot Dimensions are 80 x 132
- Landscaped
Parking
- 2 Car Detached Garage
Home Design
- Bungalow
- Frame Construction
- Composition Roof
- Wood Siding
Interior Spaces
- 1,849 Sq Ft Home
- Window Treatments
- Combination Kitchen and Dining Room
- Carpet
Kitchen
- Electric Range
- Microwave
- Dishwasher
Bedrooms and Bathrooms
- 3 Main Level Bedrooms
- Primary Bedroom on Main
- Walk-In Closet
Partially Finished Basement
- Partial Basement
- Laundry in Basement
Home Security
- Carbon Monoxide Detectors
- Fire and Smoke Detector
Outdoor Features
- Covered Deck
Schools
- Gates Elementary School
- Barr Middle School
- Grand Island Senior High School
Utilities
- Forced Air Heating and Cooling System
- Natural Gas Connected
- Gas Water Heater
- Water Softener Leased
Community Details
- Charles Wasmer Subdivision
Ownership History
Purchase Details
Home Financials for this Owner
Home Financials are based on the most recent Mortgage that was taken out on this home.Purchase Details
Home Financials for this Owner
Home Financials are based on the most recent Mortgage that was taken out on this home.Purchase Details
Home Financials for this Owner
Home Financials are based on the most recent Mortgage that was taken out on this home.Purchase Details
Home Financials for this Owner
Home Financials are based on the most recent Mortgage that was taken out on this home.Purchase Details
Home Financials for this Owner
Home Financials are based on the most recent Mortgage that was taken out on this home.Purchase Details
Similar Homes in Grand Island, NE
Home Values in the Area
Average Home Value in this Area
Purchase History
| Date | Buyer | Sale Price | Title Company |
|---|---|---|---|
| Rodriguez Jonathan Garcia | $260,000 | None Listed On Document | |
| Forbes Jennifer J | $135,000 | -- | |
| Kirk Robert B | $126,000 | -- | |
| Borges Ii Louis F | $108,000 | -- | |
| Borges Ii Louis F | $108,000 | -- | |
| Mcgowan James C | $89,500 | -- |
Mortgage History
| Date | Status | Borrower | Loan Amount |
|---|---|---|---|
| Open | Rodriguez Jonathan Garcia | $9,975 | |
| Open | Rodriguez Jonathan Garcia | $255,192 | |
| Previous Owner | Veik Jennifer J | $170,940 | |
| Previous Owner | Veik Jennifer J | $130,943 | |
| Previous Owner | Forbes Jennifer J | $131,577 | |
| Previous Owner | Kirk Robert B | $73,093 | |
| Previous Owner | Borges Samantha J | $109,279 | |
| Previous Owner | Borges Ii Louis F | $21,600 | |
| Previous Owner | Borges Ii Louis F | $21,600 | |
| Previous Owner | Borges Ii Louis F | $86,400 |
Property History
| Date | Event | Price | Change | Sq Ft Price |
|---|---|---|---|---|
| 04/29/2024 04/29/24 | Sold | $259,900 | 0.0% | $141 / Sq Ft |
| 03/23/2024 03/23/24 | Pending | -- | -- | -- |
| 03/22/2024 03/22/24 | For Sale | $259,900 | -- | $141 / Sq Ft |
Tax History Compared to Growth
Tax History
| Year | Tax Paid | Tax Assessment Tax Assessment Total Assessment is a certain percentage of the fair market value that is determined by local assessors to be the total taxable value of land and additions on the property. | Land | Improvement |
|---|---|---|---|---|
| 2024 | $2,757 | $207,075 | $16,344 | $190,731 |
| 2023 | $2,757 | $151,738 | $16,344 | $135,394 |
| 2022 | $2,880 | $143,314 | $7,920 | $135,394 |
| 2021 | $2,621 | $128,503 | $7,920 | $120,583 |
| 2020 | $3,160 | $128,503 | $7,920 | $120,583 |
| 2019 | $3,276 | $155,414 | $7,920 | $147,494 |
| 2017 | $3,067 | $141,701 | $7,920 | $133,781 |
| 2016 | $2,952 | $141,701 | $7,920 | $133,781 |
| 2015 | $2,998 | $141,701 | $7,920 | $133,781 |
| 2014 | $2,659 | $121,121 | $7,920 | $113,201 |
Agents Affiliated with this Home
-
Brooke Hanna

Seller's Agent in 2024
Brooke Hanna
Woods Bros Realty
(402) 922-1414
57 Total Sales
-
Hector Rubio
H
Buyer's Agent in 2024
Hector Rubio
Rubio Real Estate and Property Management LLC
(308) 390-0706
112 Total Sales
Map
Source: Grand Island Board of REALTORS®
MLS Number: 20240235
APN: 400107708
- 420 S Madison St
- 2103 W Koenig St
- 2004 W Anna St
- 2222 W Oklahoma Ave
- 1404 W 5th St
- 1714 Coventry Ln
- 821 W 1st St
- 2515 W John St
- 1414 W 6th St
- 923 S Lincoln Ave
- 716 S Blaine St
- 1003 W 7th St
- 1108 S Clark St
- 1803 Del Mar Cir
- 1740 Idlewood Ln
- 2525 Del Monte Ave
- 1511 S Lincoln Ave Unit 1515
- 305-311 S Pine St
- 709 W 9th St
- 217 E Ashton Ave
- 1703 W Division St
- 1707 W Division St
- 214 S Broadwell Ave
- 1704 W Division St
- 1708 W Division St
- 1717 W Division St
- 1716 W Division St
- 1710 W Koenig St
- 1622 W Division St
- 1718 W Division St
- 1718 W Koenig St
- 1704 W Koenig St
- 1618 W Division St
- 112 S Broadwell Ave
- 1722 W Division St
- 1614 W Division St
- 1722 W Koenig St
- 1608 W Division St
- 206 S Harrison St
- 1717 W 1st St
