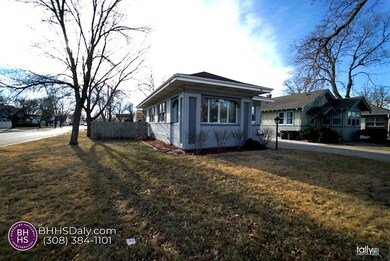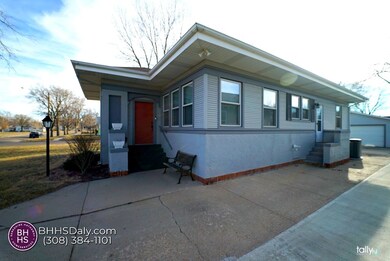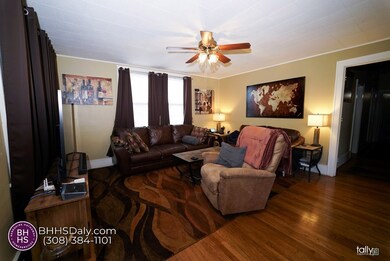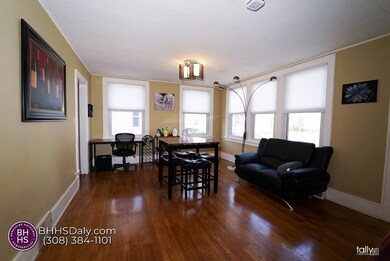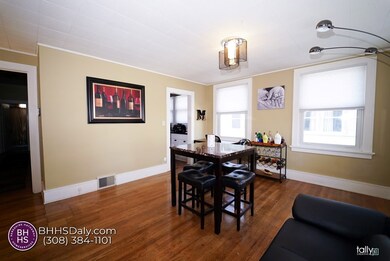
1703 W Koenig St Grand Island, NE 68803
Highlights
- Wood Flooring
- Home Office
- Formal Dining Room
- Main Floor Primary Bedroom
- Enclosed patio or porch
- 1-minute walk to Warmer Detention Cell and Park
About This Home
As of August 2023Charming bungalow on tree lined street! 2 bedroom, 2 bathroom home with beautiful hard wood floors. Main floor also offers a spacious office. New furnace and a/c (2021), newer water heater (2018), and new main water line to house (2021). Fenced in yard and garage you can drive in one door and exit through the alley.
Last Agent to Sell the Property
Berkshire Hathaway HomeServices Da-Ly Realty License #20140189 Listed on: 02/01/2022

Home Details
Home Type
- Single Family
Est. Annual Taxes
- $2,209
Year Built
- Built in 1935
Lot Details
- 7,128 Sq Ft Lot
- Lot Dimensions are 54 x 132
- Property fronts an alley
- Wood Fence
- Landscaped
Parking
- 2 Car Detached Garage
- Garage Door Opener
Home Design
- Bungalow
- Composition Roof
- Steel Siding
- Stucco
Interior Spaces
- 1,247 Sq Ft Home
- Window Treatments
- Formal Dining Room
- Home Office
Kitchen
- Electric Range
- Microwave
- Dishwasher
- Disposal
Flooring
- Wood
- Carpet
- Tile
Bedrooms and Bathrooms
- 2 Main Level Bedrooms
- Primary Bedroom on Main
- 2 Full Bathrooms
Partially Finished Basement
- Partial Basement
- Laundry in Basement
Home Security
- Carbon Monoxide Detectors
- Fire and Smoke Detector
Outdoor Features
- Enclosed patio or porch
Schools
- Gates Elementary School
- Barr Middle School
- Grand Island Senior High School
Utilities
- Forced Air Heating and Cooling System
- Natural Gas Connected
- Gas Water Heater
- Water Softener Leased
- Cable TV Available
Listing and Financial Details
- Assessor Parcel Number 400108364
Community Details
Overview
- Charles Wasmer Subdivision
Building Details
Ownership History
Purchase Details
Home Financials for this Owner
Home Financials are based on the most recent Mortgage that was taken out on this home.Purchase Details
Home Financials for this Owner
Home Financials are based on the most recent Mortgage that was taken out on this home.Purchase Details
Home Financials for this Owner
Home Financials are based on the most recent Mortgage that was taken out on this home.Purchase Details
Home Financials for this Owner
Home Financials are based on the most recent Mortgage that was taken out on this home.Purchase Details
Home Financials for this Owner
Home Financials are based on the most recent Mortgage that was taken out on this home.Purchase Details
Similar Homes in Grand Island, NE
Home Values in the Area
Average Home Value in this Area
Purchase History
| Date | Type | Sale Price | Title Company |
|---|---|---|---|
| Warranty Deed | $225,000 | Grand Island Abstract | |
| Warranty Deed | $200,000 | Grand Island Abstract & Title | |
| Warranty Deed | $135,000 | None Available | |
| Assessor Sales History | $120,000 | -- | |
| Warranty Deed | $120,000 | -- | |
| Assessor Sales History | $86,700 | -- |
Mortgage History
| Date | Status | Loan Amount | Loan Type |
|---|---|---|---|
| Open | $11,250 | No Value Available | |
| Open | $220,924 | FHA | |
| Previous Owner | $180,000 | New Conventional | |
| Previous Owner | $153,761 | VA | |
| Previous Owner | $151,170 | VA | |
| Previous Owner | $147,891 | VA | |
| Previous Owner | $149,565 | VA | |
| Previous Owner | $143,141 | VA | |
| Previous Owner | $20,000 | Credit Line Revolving | |
| Previous Owner | $108,000 | New Conventional |
Property History
| Date | Event | Price | Change | Sq Ft Price |
|---|---|---|---|---|
| 08/10/2023 08/10/23 | Sold | $225,000 | 0.0% | $180 / Sq Ft |
| 06/29/2023 06/29/23 | Off Market | $225,000 | -- | -- |
| 06/19/2023 06/19/23 | Price Changed | $234,900 | -3.1% | $188 / Sq Ft |
| 05/24/2023 05/24/23 | For Sale | $242,500 | +21.3% | $194 / Sq Ft |
| 03/18/2022 03/18/22 | Sold | $200,000 | +2.6% | $160 / Sq Ft |
| 02/02/2022 02/02/22 | Pending | -- | -- | -- |
| 02/01/2022 02/01/22 | For Sale | $195,000 | -- | $156 / Sq Ft |
Tax History Compared to Growth
Tax History
| Year | Tax Paid | Tax Assessment Tax Assessment Total Assessment is a certain percentage of the fair market value that is determined by local assessors to be the total taxable value of land and additions on the property. | Land | Improvement |
|---|---|---|---|---|
| 2024 | $3,191 | $194,989 | $12,397 | $182,592 |
| 2023 | $3,191 | $175,612 | $12,397 | $163,215 |
| 2022 | $2,301 | $114,480 | $5,346 | $109,134 |
| 2021 | $2,209 | $108,303 | $5,346 | $102,957 |
| 2020 | $2,342 | $108,303 | $5,346 | $102,957 |
| 2019 | $2,178 | $103,339 | $5,346 | $97,993 |
| 2017 | $2,040 | $94,229 | $5,346 | $88,883 |
| 2016 | $1,963 | $94,229 | $5,346 | $88,883 |
| 2015 | $1,994 | $94,229 | $5,346 | $88,883 |
| 2014 | $1,743 | $79,414 | $5,346 | $74,068 |
Agents Affiliated with this Home
-
Brenda Starkey

Seller's Agent in 2023
Brenda Starkey
Mach 1 Realty
(308) 750-7967
49 Total Sales
-
Non-Member Agent
N
Buyer's Agent in 2023
Non-Member Agent
Non-Member Office
(000) 000-0000
-
Sonya Poland

Seller's Agent in 2022
Sonya Poland
Berkshire Hathaway HomeServices Da-Ly Realty
(308) 384-1101
94 Total Sales
-
Michael Rivera

Buyer's Agent in 2022
Michael Rivera
Nebraska Realty
(308) 380-5058
86 Total Sales
Map
Source: Grand Island Board of REALTORS®
MLS Number: 20220086
APN: 400108364
- 420 S Madison St
- 2103 W Koenig St
- 2004 W Anna St
- 2222 W Oklahoma Ave
- 1714 Coventry Ln
- 821 W 1st St
- 1404 W 5th St
- 2515 W John St
- 923 S Lincoln Ave
- 1414 W 6th St
- 716 S Blaine St
- 1108 S Clark St
- 1803 Del Mar Cir
- 1003 W 7th St
- 1740 Idlewood Ln
- 2525 Del Monte Ave
- 1511 S Lincoln Ave Unit 1515
- 305-311 S Pine St
- 217 E Ashton Ave
- 952 S Oak St

